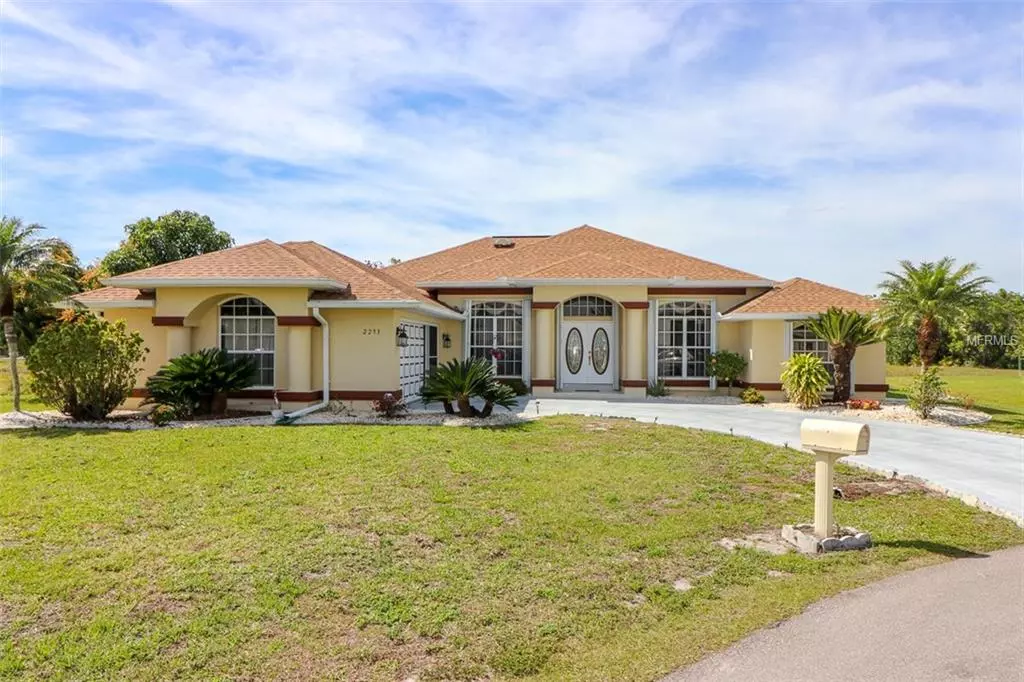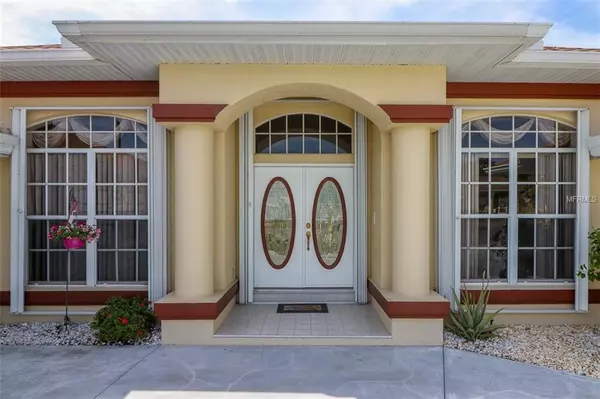$280,000
$289,000
3.1%For more information regarding the value of a property, please contact us for a free consultation.
3 Beds
3 Baths
2,335 SqFt
SOLD DATE : 07/29/2019
Key Details
Sold Price $280,000
Property Type Single Family Home
Sub Type Single Family Residence
Listing Status Sold
Purchase Type For Sale
Square Footage 2,335 sqft
Price per Sqft $119
Subdivision Punta Gorda Isles Sec 23
MLS Listing ID C7412097
Sold Date 07/29/19
Bedrooms 3
Full Baths 3
Construction Status Other Contract Contingencies
HOA Fees $12/ann
HOA Y/N Yes
Year Built 1995
Annual Tax Amount $2,628
Lot Size 10,018 Sqft
Acres 0.23
Property Description
This is a single owner home. The owner purchased the lot because it is on a quiet cul-de-sac and sunsets are gorgeous from the pool and lanai! The owner wanted a side entry garage, oversize pool, huge master bedroom en suite, and gourmet kitchen with a cooking island. All of these can be found in this custom built home. Entertaining is easy with a large counter for sitting around the kitchen. It is so easy to cook in the kitchen with outlets and counter space on every wall. Those who do not want to be in the kitchen will find the family room with wet bar a comfortable place to watch a sporting event. The Florida weather makes the lanai and pool an inviting option every month of the year! Need a quiet place? Formal living and dining areas provide even more space. The pool was recently resurfaced and there is a brand new roof and air conditioning system and pool pump in 2019. Other features include overhead plumbing, central vacuum system, sprinklers, double ovens, accordion hurricane shutters, utility tub and ironing board in laundry room and a fireplace for those slightly chilly evenings!
Location
State FL
County Charlotte
Community Punta Gorda Isles Sec 23
Zoning RSF3.5
Rooms
Other Rooms Family Room, Formal Dining Room Separate, Formal Living Room Separate, Inside Utility
Interior
Interior Features Cathedral Ceiling(s), Ceiling Fans(s), Central Vaccum, Dry Bar, Kitchen/Family Room Combo, Split Bedroom, Walk-In Closet(s)
Heating Central, Electric
Cooling Central Air
Flooring Carpet, Ceramic Tile
Fireplace true
Appliance Built-In Oven, Cooktop, Dishwasher, Microwave
Laundry Inside
Exterior
Exterior Feature French Doors, Hurricane Shutters
Parking Features Driveway, Garage Door Opener, Garage Faces Side
Garage Spaces 2.0
Pool Gunite
Community Features Deed Restrictions
Utilities Available Cable Connected, Electricity Connected, Phone Available
View Park/Greenbelt
Roof Type Shingle
Porch Covered, Deck, Screened
Attached Garage true
Garage true
Private Pool Yes
Building
Foundation Slab
Lot Size Range Up to 10,889 Sq. Ft.
Sewer Public Sewer
Water Public
Structure Type Block,Stucco
New Construction false
Construction Status Other Contract Contingencies
Others
Pets Allowed Yes
Senior Community No
Ownership Fee Simple
Monthly Total Fees $12
Acceptable Financing Cash, Conventional, FHA, VA Loan
Membership Fee Required Required
Listing Terms Cash, Conventional, FHA, VA Loan
Special Listing Condition None
Read Less Info
Want to know what your home might be worth? Contact us for a FREE valuation!

Our team is ready to help you sell your home for the highest possible price ASAP

© 2024 My Florida Regional MLS DBA Stellar MLS. All Rights Reserved.
Bought with PROGRAM REALTY, LLC
"My job is to find and attract mastery-based agents to the office, protect the culture, and make sure everyone is happy! "
11923 Oak Trail Way, Richey, Florida, 34668, United States






