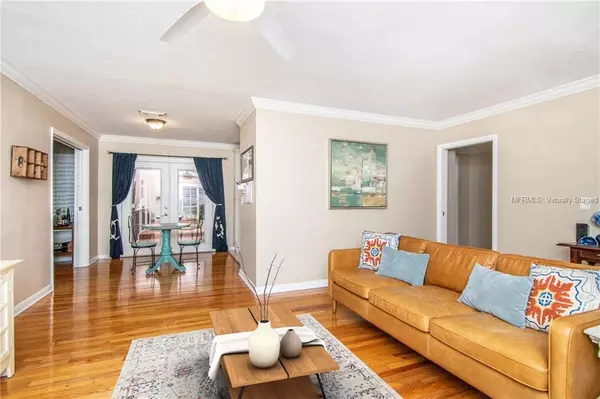$402,000
$389,000
3.3%For more information regarding the value of a property, please contact us for a free consultation.
3 Beds
2 Baths
1,478 SqFt
SOLD DATE : 05/31/2019
Key Details
Sold Price $402,000
Property Type Single Family Home
Sub Type Single Family Residence
Listing Status Sold
Purchase Type For Sale
Square Footage 1,478 sqft
Price per Sqft $271
Subdivision Beach Park Un 3
MLS Listing ID T3159742
Sold Date 05/31/19
Bedrooms 3
Full Baths 2
Construction Status Financing,Inspections
HOA Y/N No
Year Built 1954
Annual Tax Amount $4,366
Lot Size 10,018 Sqft
Acres 0.23
Lot Dimensions 80x125
Property Description
One or more photo(s) has been virtually staged. Come see this meticulously maintained Beach Park pool home, filled with upgrades & situated on an 80 x 125 lot. The 2 car, attached garage with GARAGE DOORS REPLACED 2018, plus a circular driveway, allow for easy access to & from the FRESHLY REPAINTED home. Entering this charming home through the covered front porch, you're welcomed into the foyer & living room with natural light streaming through the NEWER WINDOWS, plantation shutters, crown molding, wood floors throughout & tile in wet areas. The kitchen is bright with ample cabinet space, French door fridge, & casual dining adjacent with French doors leading out back. The dining room has glass pocket doors & easily accommodates a large table for entertaining. The master bedroom features an en suite bath with walk-in shower & 2 closets. The two secondary bedrooms are nicely appointed & serviced by the freshly repainted hall bath. Two nice sized linen closets for extra storage. Your outdoor living retreat features salt water pool/spa, paver patio, NEW TREX DECK, huge fully fenced yard with irrigation system, NEW PVC FENCING, & RECENTLY REFURBISHED STORAGE SHED with electricity. Additional upgrades include: BRAND NEW AC with warranty; ROOF & GAS HOT WATER HEATER REPLACED within last 5 years; WDO WARRANTY; pre-listing 4 Point inspection! Located in the Grady, Coleman, Plant district, this home is walking distance to Swann Circle Park, Starbucks, Fresh Kitchen, and so much more.
Location
State FL
County Hillsborough
Community Beach Park Un 3
Zoning RS-75
Rooms
Other Rooms Formal Dining Room Separate
Interior
Interior Features Ceiling Fans(s), Crown Molding, Thermostat, Window Treatments
Heating Central
Cooling Central Air
Flooring Tile, Wood
Fireplace false
Appliance Dishwasher, Disposal, Dryer, Freezer, Gas Water Heater, Microwave, Range, Refrigerator, Washer
Laundry In Garage
Exterior
Exterior Feature Fence, French Doors, Irrigation System, Lighting, Rain Gutters, Sidewalk
Garage Circular Driveway, Garage Door Opener, Off Street
Garage Spaces 2.0
Pool Child Safety Fence, Gunite, In Ground, Lighting, Salt Water, Screen Enclosure
Utilities Available Electricity Connected, Natural Gas Connected, Public, Sewer Connected, Sprinkler Recycled
Roof Type Shingle
Porch Covered, Deck, Front Porch, Patio
Attached Garage true
Garage true
Private Pool Yes
Building
Lot Description Flood Insurance Required, FloodZone, City Limits, Sidewalk, Paved
Entry Level One
Foundation Crawlspace
Lot Size Range Up to 10,889 Sq. Ft.
Sewer Public Sewer
Water Public
Architectural Style Ranch
Structure Type Block,Stucco
New Construction false
Construction Status Financing,Inspections
Schools
Elementary Schools Grady-Hb
Middle Schools Coleman-Hb
High Schools Plant-Hb
Others
Pets Allowed Yes
Senior Community No
Ownership Fee Simple
Acceptable Financing Cash, Conventional
Listing Terms Cash, Conventional
Special Listing Condition None
Read Less Info
Want to know what your home might be worth? Contact us for a FREE valuation!

Our team is ready to help you sell your home for the highest possible price ASAP

© 2024 My Florida Regional MLS DBA Stellar MLS. All Rights Reserved.
Bought with SMITH & ASSOCIATES REAL ESTATE

"My job is to find and attract mastery-based agents to the office, protect the culture, and make sure everyone is happy! "
11923 Oak Trail Way, Richey, Florida, 34668, United States






