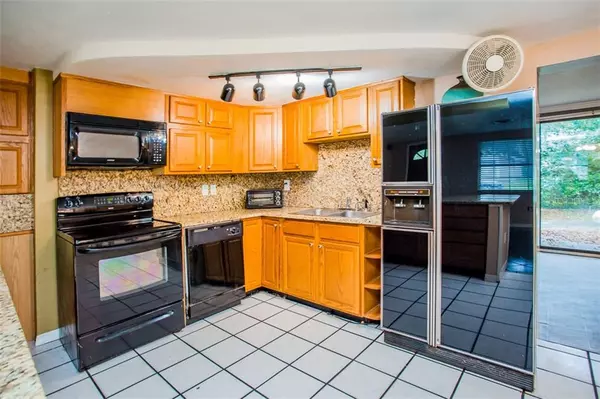$70,000
$79,900
12.4%For more information regarding the value of a property, please contact us for a free consultation.
3 Beds
2 Baths
1,382 SqFt
SOLD DATE : 04/23/2019
Key Details
Sold Price $70,000
Property Type Single Family Home
Sub Type Single Family Residence
Listing Status Sold
Purchase Type For Sale
Square Footage 1,382 sqft
Price per Sqft $50
Subdivision Beacon Woods Village
MLS Listing ID T3161014
Sold Date 04/23/19
Bedrooms 3
Full Baths 2
Construction Status Inspections
HOA Fees $24/qua
HOA Y/N Yes
Year Built 1974
Annual Tax Amount $868
Lot Size 5,227 Sqft
Acres 0.12
Property Description
*Cash only* Live like you’re on vacation each day in this 3 bedroom, 2 baths, 1 car garage home and offers 1,382 square feet of living space. The living room has tile floors and flows into the spacious kitchen with granite counter tops, track lighting, tile floors and snack bar. Master bedroom has easy maintenance laminate floors, ceiling fan and private bath with jetted tub, tile floors, and separate shower. Spacious closets in other bedrooms and wide and spacious doorways. Open patio area is perfect for outdoor activities and fenced-in back yard with mature trees. Beacon Woods is an active community that offers a neighborhood pool, gym, tennis courts, club house and shuffleboard court. Convenient to schools, shopping and restaurants. New A/C, newer roof, water heater and separate well irrigation system with new control box. Lots of natural light throughout and move in ready. **Seller purchased the home and later found out it had a settlement claim from previous owner before it foreclosed and it was not repaired to his knowledge. The seller believes it was a false claim and he has not had any settlement issues at all**
Location
State FL
County Pasco
Community Beacon Woods Village
Zoning PUD
Interior
Interior Features Ceiling Fans(s)
Heating Central, Electric
Cooling Central Air
Flooring Carpet, Laminate, Tile
Fireplace false
Appliance Dishwasher, Microwave, Range, Refrigerator
Exterior
Exterior Feature Fence
Garage Driveway
Garage Spaces 1.0
Community Features Fitness Center, Golf, Pool
Utilities Available Public
Amenities Available Pool, Shuffleboard Court, Tennis Court(s)
Waterfront false
Roof Type Shingle
Parking Type Driveway
Attached Garage true
Garage true
Private Pool No
Building
Foundation Slab
Lot Size Range Up to 10,889 Sq. Ft.
Sewer Public Sewer
Water Public, Well
Architectural Style Contemporary, Florida
Structure Type Block,Stucco
New Construction false
Construction Status Inspections
Schools
Elementary Schools Hudson Elementary-Po
Middle Schools Hudson Middle-Po
High Schools Fivay High-Po
Others
Pets Allowed Yes
Senior Community No
Ownership Fee Simple
Monthly Total Fees $24
Acceptable Financing Cash
Membership Fee Required Required
Listing Terms Cash
Special Listing Condition None
Read Less Info
Want to know what your home might be worth? Contact us for a FREE valuation!

Our team is ready to help you sell your home for the highest possible price ASAP

© 2024 My Florida Regional MLS DBA Stellar MLS. All Rights Reserved.
Bought with SIGNATURE REALTY ASSOCIATES

"My job is to find and attract mastery-based agents to the office, protect the culture, and make sure everyone is happy! "
11923 Oak Trail Way, Richey, Florida, 34668, United States






