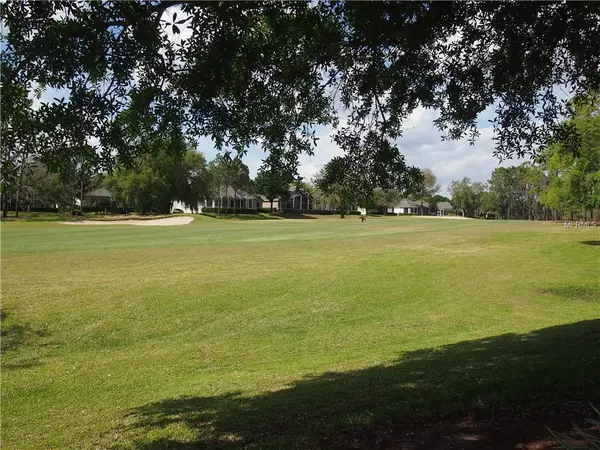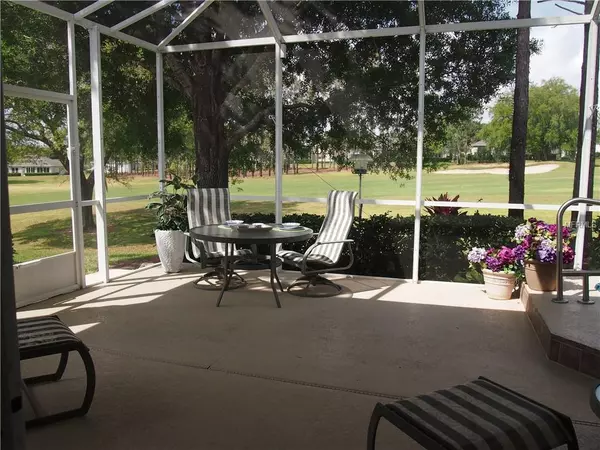$260,000
$269,900
3.7%For more information regarding the value of a property, please contact us for a free consultation.
2 Beds
2 Baths
1,968 SqFt
SOLD DATE : 04/19/2019
Key Details
Sold Price $260,000
Property Type Single Family Home
Sub Type Single Family Residence
Listing Status Sold
Purchase Type For Sale
Square Footage 1,968 sqft
Price per Sqft $132
Subdivision Kings Ridge
MLS Listing ID O5766147
Sold Date 04/19/19
Bedrooms 2
Full Baths 2
Construction Status Appraisal,Financing
HOA Fees $362/mo
HOA Y/N Yes
Year Built 1998
Annual Tax Amount $2,020
Lot Size 7,405 Sqft
Acres 0.17
Property Description
St Regis model located on the main Kings Ridge Golf Course. Enjoy the lovely sunsets from your back enclosure while relaxing in your swim spa. Screening just replaced on entire back enclosure and decking has been freshly painted. Home has 2 Bd/ 2 BA with Den and is 1968 SF under heat and air. The roof was replaced in 2016 and the Air Conditioner has also been replaced. Newer stainless french door Refrigerator, Range and dishwasher in eat in Kitchen. A one year Home Warranty is offered with the home for Buyer peace of mind. Great room has had 2 Solar tubes added and 1 in the Master Bath. Master Bath has a separate jacuzzi tub and a walk in shower. Home has a whole house Culligan water softener and a Kitchen reverse osmosis system. The golf cart is also included with the sale of the home and the extra refrigerator in the garage. The windows and sliders all have a solar film added. Gas Heater for the swim spa does not work. Kings Ridge is a 55+ gated golf community located in the rolling hills of Clermont. Enjoy the use of the multi-million $ clubhouse with it's heated pools and spas, tennis & pickle ball courts, billiard, Bingo, clubs galore, dancing, card playing and fitness club. Monthly maintenance fees include: Lawn care (mowing, trim hedges, fertilize & more), Cable TV, internet & home phone thru Opticaltel, irrigation water & care of irrigation system, outside of home painted every 6 years, care of private roads & Clubhouse membership. Take your golf cart to the Kings Ridge Plaza to shop.
Location
State FL
County Lake
Community Kings Ridge
Zoning PUD
Rooms
Other Rooms Attic, Den/Library/Office, Family Room, Inside Utility
Interior
Interior Features Ceiling Fans(s), Eat-in Kitchen, Kitchen/Family Room Combo, Living Room/Dining Room Combo, Open Floorplan, Skylight(s), Thermostat, Walk-In Closet(s), Window Treatments
Heating Central, Electric, Heat Pump
Cooling Central Air
Flooring Carpet, Ceramic Tile
Fireplace false
Appliance Dishwasher, Disposal, Dryer, Electric Water Heater, Kitchen Reverse Osmosis System, Microwave, Range, Refrigerator, Washer, Water Softener
Laundry Inside, Laundry Room
Exterior
Exterior Feature Irrigation System, Lighting, Rain Gutters, Sliding Doors
Parking Features Garage Door Opener
Garage Spaces 2.0
Community Features Association Recreation - Owned, Buyer Approval Required, Deed Restrictions, Fitness Center, Gated, Golf Carts OK, Golf, Irrigation-Reclaimed Water, Pool, Sidewalks, Special Community Restrictions, Tennis Courts, Wheelchair Access
Utilities Available BB/HS Internet Available, Cable Connected, Electricity Connected, Fiber Optics, Fire Hydrant, Phone Available, Sewer Connected, Sprinkler Recycled, Street Lights, Underground Utilities, Water Available
Amenities Available Cable TV, Clubhouse, Fence Restrictions, Fitness Center, Gated, Golf Course, Pool, Recreation Facilities, Sauna, Security, Shuffleboard Court, Spa/Hot Tub, Tennis Court(s), Wheelchair Access
View Golf Course
Roof Type Shingle
Porch Covered, Screened
Attached Garage true
Garage true
Private Pool No
Building
Lot Description City Limits, On Golf Course, Paved
Foundation Slab
Lot Size Range Up to 10,889 Sq. Ft.
Builder Name Lennar
Sewer Public Sewer
Water Public
Architectural Style Florida
Structure Type Block,Stucco
New Construction false
Construction Status Appraisal,Financing
Others
Pets Allowed Yes
HOA Fee Include 24-Hour Guard,Cable TV,Pool,Internet,Maintenance Grounds,Management,Private Road,Recreational Facilities,Security
Senior Community Yes
Ownership Fee Simple
Monthly Total Fees $362
Acceptable Financing Cash, Conventional, FHA, VA Loan
Membership Fee Required Required
Listing Terms Cash, Conventional, FHA, VA Loan
Special Listing Condition None
Read Less Info
Want to know what your home might be worth? Contact us for a FREE valuation!

Our team is ready to help you sell your home for the highest possible price ASAP

© 2024 My Florida Regional MLS DBA Stellar MLS. All Rights Reserved.
Bought with TRAVIS REALTY GROUP
"My job is to find and attract mastery-based agents to the office, protect the culture, and make sure everyone is happy! "
11923 Oak Trail Way, Richey, Florida, 34668, United States






