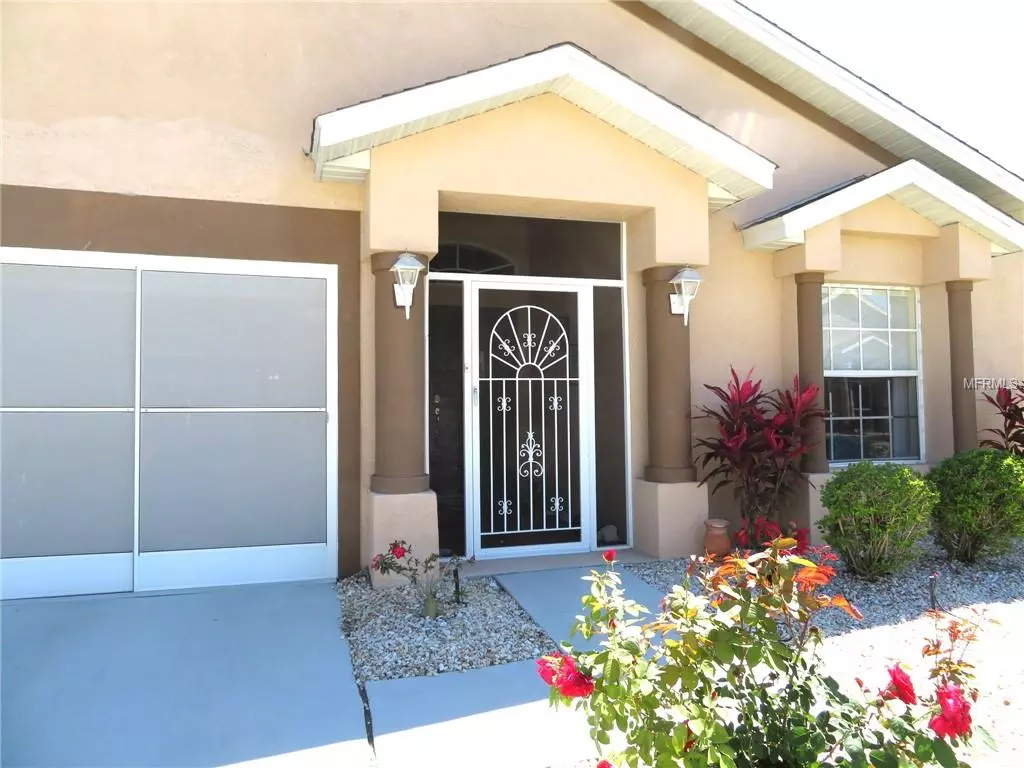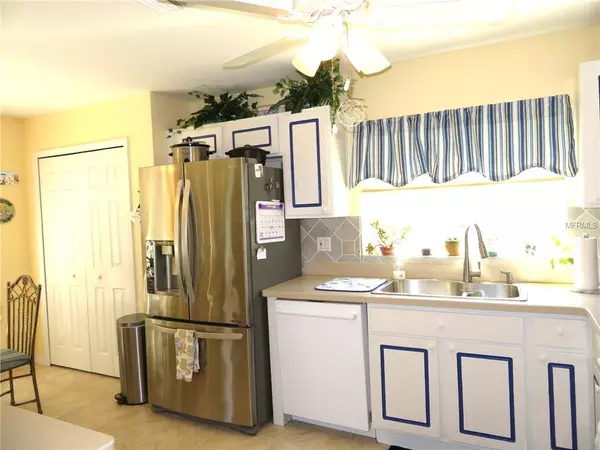$185,000
$189,900
2.6%For more information regarding the value of a property, please contact us for a free consultation.
2 Beds
2 Baths
1,373 SqFt
SOLD DATE : 05/03/2019
Key Details
Sold Price $185,000
Property Type Single Family Home
Sub Type Single Family Residence
Listing Status Sold
Purchase Type For Sale
Square Footage 1,373 sqft
Price per Sqft $134
Subdivision Kings Gate Sub Ph 6
MLS Listing ID C7413111
Sold Date 05/03/19
Bedrooms 2
Full Baths 2
Construction Status Appraisal,Financing,Inspections
HOA Fees $339/mo
HOA Y/N Yes
Year Built 2005
Annual Tax Amount $1,572
Lot Size 5,227 Sqft
Acres 0.12
Property Description
Mrs. Clean lives here! Pretty 2-bedroom (Plus Den), 2 bath, 2-car garage home is meticulously cared for. Enter through the screened front porch to the foyer and tiled living room -- and on to the extended and comfortable lanai. Here you have vinyl windows, table and six chairs (included), and an area outside for grilling. Outside the lanai are areca palms to enhance this tropical setting. Pretty kitchen has a breakfast nook, sliders to the lanai, and plenty of counters and cabinets -- raised panel with a nautical blue trim. The master suite has 2 walk-in closets, shower, dual sinks. Built 2005, and upgraded with an energy-efficient a/c system & ultra-violet sanitizing light (2015). Other extras include Samsung Washer & Dryer (2015) storm protection, laundry tub in garage, Bamboo flooring in Den and high-quality wood laminate in master and vinyl in guest bedroom. Pocket Doors on the den and master. Hunter-Douglas honeycomb blinds and ceiling fans in all rooms. Flooring in attic for extra storage. Wall-mounted TV's are optional. Bonus: Golf cart and Grill included with acceptable offer. Kings Gate is an active 55+ community with a full-time Activities Director, heated swimming pool and spa, exercise & fitness centers, lighted clay surfaced tennis courts, bocce, lawn bowling, shuffleboard, computer room, billiards, crafts, theater and many other planned activities and outings for your pleasure. Buyer is required to pay a $500 Capital Contribution fee to Kings Gate at closing. CALL TODAY!
Location
State FL
County Charlotte
Community Kings Gate Sub Ph 6
Zoning PD
Rooms
Other Rooms Bonus Room, Breakfast Room Separate, Den/Library/Office, Inside Utility
Interior
Interior Features Built-in Features, Ceiling Fans(s), Eat-in Kitchen, High Ceilings, Living Room/Dining Room Combo, Split Bedroom, Thermostat, Walk-In Closet(s)
Heating Central, Electric
Cooling Central Air
Flooring Bamboo, Ceramic Tile, Laminate, Vinyl
Furnishings Partially
Fireplace false
Appliance Dishwasher, Disposal, Dryer, Electric Water Heater, Microwave, Range, Refrigerator, Washer
Laundry Inside
Exterior
Exterior Feature Hurricane Shutters, Irrigation System, Sliding Doors
Parking Features Driveway, Garage Door Opener
Garage Spaces 2.0
Pool Gunite, Heated, In Ground, Outside Bath Access
Community Features Buyer Approval Required, Fitness Center, Gated, Golf Carts OK, Golf, Pool, Special Community Restrictions, Tennis Courts
Utilities Available BB/HS Internet Available, Cable Connected, Electricity Connected, Sewer Connected, Underground Utilities
Amenities Available Cable TV, Clubhouse, Fence Restrictions, Fitness Center, Gated, Optional Additional Fees, Pool, Recreation Facilities, Sauna, Security, Shuffleboard Court, Spa/Hot Tub, Tennis Court(s)
Roof Type Shingle
Porch Covered, Enclosed, Rear Porch, Screened
Attached Garage true
Garage true
Private Pool No
Building
Lot Description In County, Near Golf Course, Private
Entry Level One
Foundation Slab
Lot Size Range Up to 10,889 Sq. Ft.
Sewer Public Sewer
Water Public
Architectural Style Florida, Ranch
Structure Type Block,Stucco
New Construction false
Construction Status Appraisal,Financing,Inspections
Others
Pets Allowed Breed Restrictions, Number Limit, Yes
HOA Fee Include 24-Hour Guard,Cable TV,Pool,Management,Pool,Private Road,Recreational Facilities,Security
Senior Community Yes
Ownership Fee Simple
Monthly Total Fees $339
Acceptable Financing Cash, Conventional, FHA, VA Loan
Membership Fee Required Required
Listing Terms Cash, Conventional, FHA, VA Loan
Num of Pet 2
Special Listing Condition None
Read Less Info
Want to know what your home might be worth? Contact us for a FREE valuation!

Our team is ready to help you sell your home for the highest possible price ASAP

© 2025 My Florida Regional MLS DBA Stellar MLS. All Rights Reserved.
Bought with EXIT COMPASS REALTY
"My job is to find and attract mastery-based agents to the office, protect the culture, and make sure everyone is happy! "
11923 Oak Trail Way, Richey, Florida, 34668, United States






