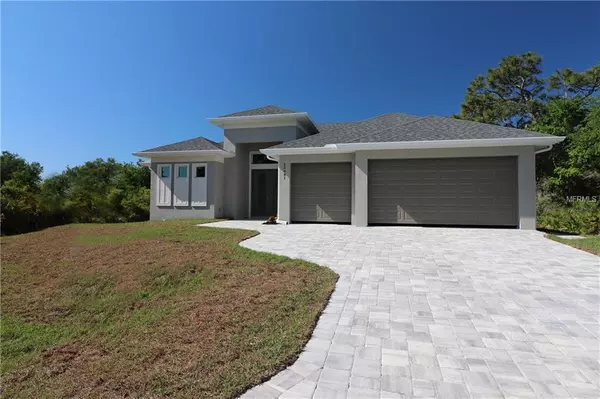$340,000
$349,900
2.8%For more information regarding the value of a property, please contact us for a free consultation.
3 Beds
2 Baths
1,671 SqFt
SOLD DATE : 07/17/2019
Key Details
Sold Price $340,000
Property Type Single Family Home
Sub Type Single Family Residence
Listing Status Sold
Purchase Type For Sale
Square Footage 1,671 sqft
Price per Sqft $203
Subdivision South Gulf Cove
MLS Listing ID D6106079
Sold Date 07/17/19
Bedrooms 3
Full Baths 2
Construction Status Appraisal,Financing,Inspections
HOA Fees $7/ann
HOA Y/N Yes
Year Built 2019
Annual Tax Amount $420
Lot Size 10,018 Sqft
Acres 0.23
Lot Dimensions 80 x 125
Property Description
MOVE IN READY! This fantastic 3 bedroom, 2 bath pool home welcomes you to Florida living. Building features includes zero corner sliders, all impact glass, ceramic tile, granite counters, tray ceilings, paved driveway – additional details available upon request. Upon entering you will be astounded by the sheer space and height, first from the glass walls of zero corner sliders opening to a lanai the length of the house and then your eyes will move up to admire the double tray ceiling in the living room. A fully equipped stainless kitchen with granite breakfast bar and wood cabinets flows to a generous and sunny dinette where you can sit and sip your coffee and look out over the pool. The master suite also has a striking tray ceiling with sliders opening to the lanai. The master bath has a walk through shower and rainhead which you must see! The two guest bedrooms are large, and the guest bath also opens to the lanai. Of course you will have outdoor living at its finest on the oversized lanai with a large pool to complete your enjoyment!
Location
State FL
County Charlotte
Community South Gulf Cove
Rooms
Other Rooms Inside Utility
Interior
Interior Features Eat-in Kitchen, High Ceilings, Solid Wood Cabinets, Stone Counters, Tray Ceiling(s), Walk-In Closet(s)
Heating Central
Cooling Central Air
Flooring Carpet, Ceramic Tile
Fireplace false
Appliance Dishwasher, Disposal, Electric Water Heater, Microwave, Range, Refrigerator
Laundry Inside
Exterior
Exterior Feature Sliding Doors
Garage Spaces 3.0
Pool Gunite, In Ground, Outside Bath Access
Community Features Deed Restrictions, Park, Boat Ramp, Sidewalks, Water Access
Utilities Available BB/HS Internet Available, Electricity Connected, Mini Sewer, Public
View Trees/Woods
Roof Type Shingle
Porch Rear Porch, Screened
Attached Garage true
Garage true
Private Pool Yes
Building
Lot Description In County, Level, Paved
Entry Level One
Foundation Slab, Stem Wall
Lot Size Range Up to 10,889 Sq. Ft.
Builder Name DM DEAN
Sewer Public Sewer
Water Public
Structure Type Block,Stucco
New Construction true
Construction Status Appraisal,Financing,Inspections
Others
Pets Allowed Yes
Senior Community No
Ownership Fee Simple
Monthly Total Fees $7
Acceptable Financing Cash, Conventional, VA Loan
Membership Fee Required Optional
Listing Terms Cash, Conventional, VA Loan
Special Listing Condition None
Read Less Info
Want to know what your home might be worth? Contact us for a FREE valuation!

Our team is ready to help you sell your home for the highest possible price ASAP

© 2025 My Florida Regional MLS DBA Stellar MLS. All Rights Reserved.
Bought with HUNT BROTHERS REALTY, INC.
"My job is to find and attract mastery-based agents to the office, protect the culture, and make sure everyone is happy! "
11923 Oak Trail Way, Richey, Florida, 34668, United States






