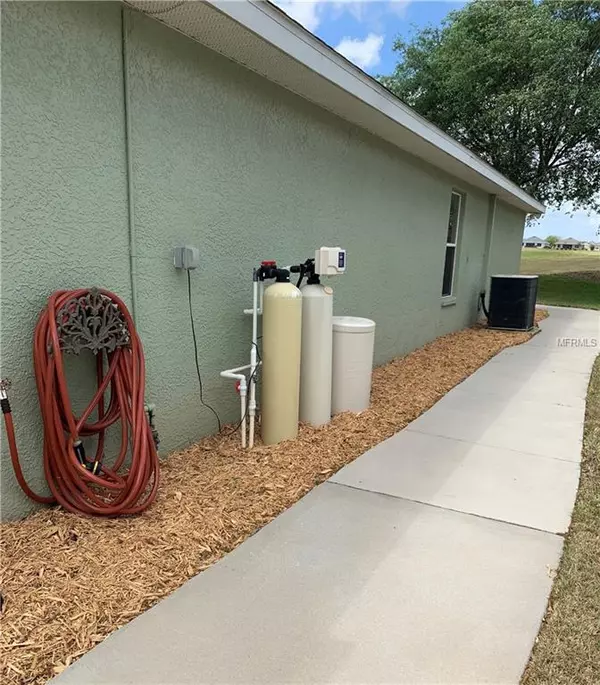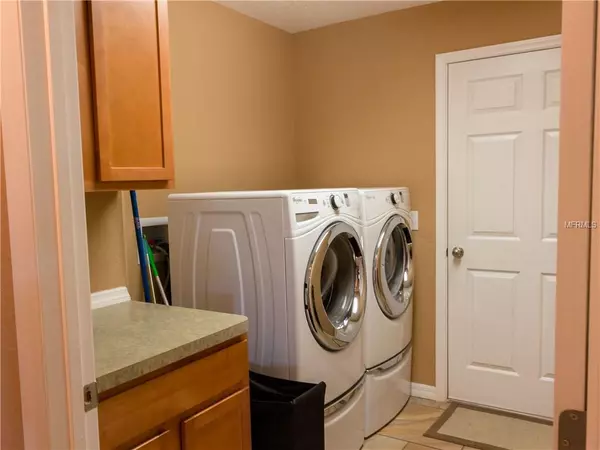$230,000
$227,490
1.1%For more information regarding the value of a property, please contact us for a free consultation.
4 Beds
2 Baths
2,451 SqFt
SOLD DATE : 09/12/2019
Key Details
Sold Price $230,000
Property Type Single Family Home
Sub Type Single Family Residence
Listing Status Sold
Purchase Type For Sale
Square Footage 2,451 sqft
Price per Sqft $93
Subdivision Sherman Hills Sec 1
MLS Listing ID O5773048
Sold Date 09/12/19
Bedrooms 4
Full Baths 2
Construction Status Appraisal,Inspections
HOA Fees $16/qua
HOA Y/N Yes
Year Built 2005
Annual Tax Amount $316
Lot Size 8,712 Sqft
Acres 0.2
Property Description
"AS IS" This immaculate house has all you could want in a home and more! Shows like new on an oversize lot. You step into a wide foyer which leads to the formal living room on one side and formal dining room to the other. Next you'll encounter the spacious chef's dream kitchen done in beautiful granite; GE appliances, drop in stove; conventional wall oven and plenty of cabinet space including a closet pantry. The master bedroom has a single French door that leads to the covered patio. The spacious master bath has his and hers closets, 2 linen closets, granite counter tops with dual mirrors. The shower displays beautiful designer tile, listelo and is handicap equipped. Throughout you will find designer light fixtures, fancy ceiling fans and 2 inch blind covering all windows. The spacious family room has French doors leading to the covered lanai. Sit and enjoy your morning cafe with an spectacular view of the 18th hole golf fairway. In the evenings enjoy the nightly view of the colorful sunset.
Outdoors shows pride of ownership with perfectly manicured landscaping of San Augustine grass kept green with it's sprinkler system. Has partial rain gutters. Notice the extra wide cement sidewalk along the side of the house and the extra wide driveway for its handicap prepared. Just a few minutes away from !-75, fast foods, restaurants which are just minutes away.
Location
State FL
County Hernando
Community Sherman Hills Sec 1
Zoning RES
Rooms
Other Rooms Family Room
Interior
Interior Features Ceiling Fans(s), Split Bedroom, Stone Counters, Vaulted Ceiling(s), Walk-In Closet(s)
Heating Central
Cooling Central Air
Flooring Carpet, Ceramic Tile, Laminate
Fireplace false
Appliance Convection Oven, Cooktop, Dishwasher, Electric Water Heater, Microwave, Range, Refrigerator, Water Softener
Laundry Inside, Laundry Room
Exterior
Exterior Feature Balcony, French Doors, Irrigation System, Sidewalk
Garage Garage Door Opener
Garage Spaces 2.0
Utilities Available Cable Available, Electricity Available, Public, Sewer Connected, Street Lights, Underground Utilities
View Golf Course
Roof Type Shingle
Attached Garage true
Garage true
Private Pool No
Building
Lot Description In County, Near Golf Course, Sidewalk, Paved
Entry Level One
Foundation Slab
Lot Size Range Up to 10,889 Sq. Ft.
Sewer Public Sewer
Water None
Structure Type Concrete,Stucco
New Construction false
Construction Status Appraisal,Inspections
Others
Pets Allowed Yes
Senior Community No
Ownership Fee Simple
Monthly Total Fees $16
Acceptable Financing Cash, Conventional, FHA, VA Loan
Membership Fee Required Required
Listing Terms Cash, Conventional, FHA, VA Loan
Special Listing Condition None
Read Less Info
Want to know what your home might be worth? Contact us for a FREE valuation!

Our team is ready to help you sell your home for the highest possible price ASAP

© 2024 My Florida Regional MLS DBA Stellar MLS. All Rights Reserved.
Bought with LA ROSA REALTY, LLC

"My job is to find and attract mastery-based agents to the office, protect the culture, and make sure everyone is happy! "
11923 Oak Trail Way, Richey, Florida, 34668, United States






