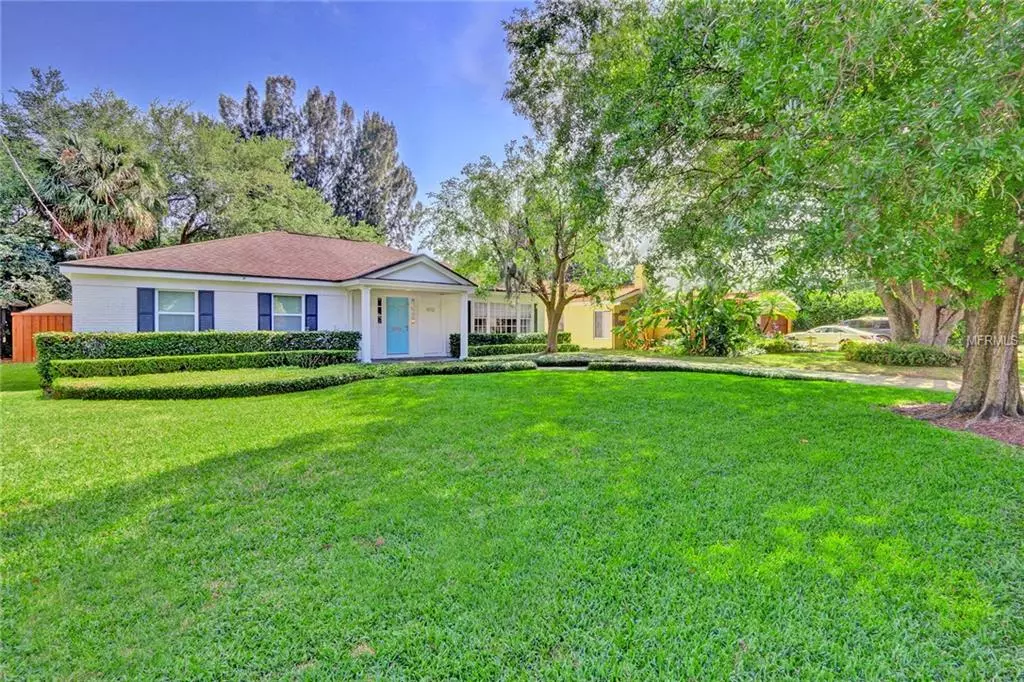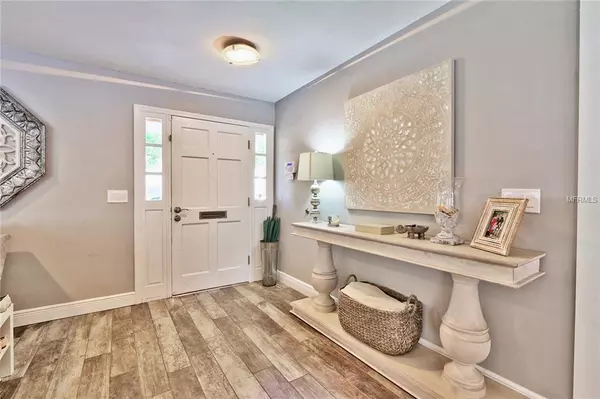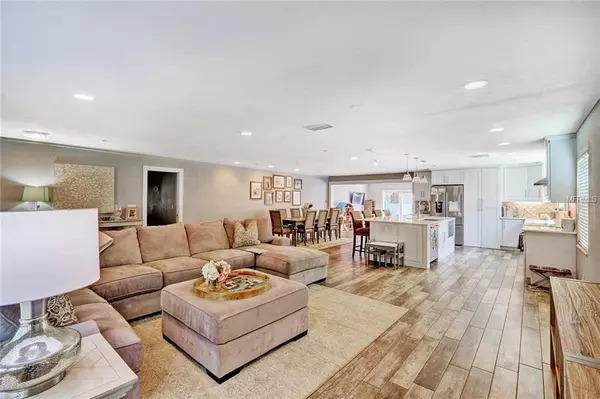$625,500
$669,000
6.5%For more information regarding the value of a property, please contact us for a free consultation.
4 Beds
2 Baths
2,254 SqFt
SOLD DATE : 07/30/2019
Key Details
Sold Price $625,500
Property Type Single Family Home
Sub Type Single Family Residence
Listing Status Sold
Purchase Type For Sale
Square Footage 2,254 sqft
Price per Sqft $277
Subdivision Henderson Beach
MLS Listing ID U8041350
Sold Date 07/30/19
Bedrooms 4
Full Baths 2
Construction Status Appraisal,Financing,Inspections
HOA Y/N No
Year Built 1969
Annual Tax Amount $7,169
Lot Size 9,147 Sqft
Acres 0.21
Property Description
This stunning South Tampa property has been completely renovated (2016) with timeless finishes. "SMART HOME" + Energy efficient features a state of the art Ecobee thermostat which has responsive display, a remote sensor and tons of smart integrations, including a built-in Amazon Alexa speaker. NEW HURRICANE IMPACT WINDOWS, NEW HVAC, NEW WATER LINES, ALL NEW PLUMBING, NEW FLOORING, NEW KITCHEN & BATHS, NEW APPLIANCES, NEW WATERPROOF EXTERIOR PAINT, NEW FLAT ROOF REPLACED 6/2019 WITH TRANSFERABLE WARRANTY PLUS TRANSFERABLE TERMITE BOND AND MORE! Walk effortlessly from the large master suite onto the freshly painted deck and partitioned Jacuzzi area - the backyard is a shady, fully fenced in oasis with plenty of room for a pool. Sellers have architectural plans to convert carport to a 5th bedroom or “mother-in-law” suite complete with plumbing and electrical plans, which they will include at no additional cost but buyer is to verify permits with county. Conveniently located to shopping, the airport, downtown, MacDill AFB, Hospitals, and sports venues. Home is located in Plant High School district. Don’t miss this one it won’t last long.
Location
State FL
County Hillsborough
Community Henderson Beach
Zoning RS-75
Interior
Interior Features Stone Counters
Heating Central, Heat Pump
Cooling Central Air
Flooring Tile
Furnishings Unfurnished
Fireplace false
Appliance Built-In Oven, Cooktop, Microwave, Refrigerator
Exterior
Exterior Feature Fence, Irrigation System, Lighting, Rain Gutters
Utilities Available Cable Available
Roof Type Shingle
Garage false
Private Pool No
Building
Entry Level One
Foundation Slab
Lot Size Range 1/4 Acre to 21779 Sq. Ft.
Sewer Public Sewer
Water Public
Architectural Style Traditional
Structure Type Brick
New Construction false
Construction Status Appraisal,Financing,Inspections
Schools
Elementary Schools Mabry Elementary School-Hb
Middle Schools Coleman-Hb
High Schools Plant City-Hb
Others
Pets Allowed No
Senior Community No
Ownership Fee Simple
Acceptable Financing Cash, Conventional, FHA, VA Loan
Listing Terms Cash, Conventional, FHA, VA Loan
Special Listing Condition None
Read Less Info
Want to know what your home might be worth? Contact us for a FREE valuation!

Our team is ready to help you sell your home for the highest possible price ASAP

© 2024 My Florida Regional MLS DBA Stellar MLS. All Rights Reserved.
Bought with GOLF VIEW REALTY PROP MGMT INC

"My job is to find and attract mastery-based agents to the office, protect the culture, and make sure everyone is happy! "
11923 Oak Trail Way, Richey, Florida, 34668, United States






