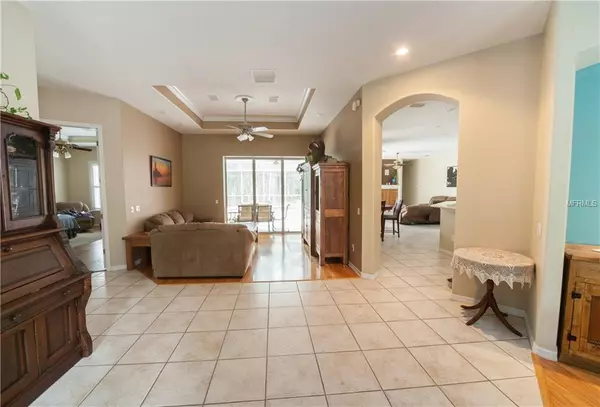$445,000
$449,900
1.1%For more information regarding the value of a property, please contact us for a free consultation.
5 Beds
4 Baths
3,241 SqFt
SOLD DATE : 07/26/2019
Key Details
Sold Price $445,000
Property Type Single Family Home
Sub Type Single Family Residence
Listing Status Sold
Purchase Type For Sale
Square Footage 3,241 sqft
Price per Sqft $137
Subdivision Homesteads Saddlewood
MLS Listing ID T3167696
Sold Date 07/26/19
Bedrooms 5
Full Baths 3
Half Baths 1
Construction Status Appraisal,Financing,Inspections
HOA Fees $83/qua
HOA Y/N Yes
Year Built 1999
Annual Tax Amount $5,154
Lot Size 3.490 Acres
Acres 3.49
Property Description
Custom built executive home in The Homesteads of Saddlewood! Constructed by a renowned local builder, Boger Homes, this home was designed with great attention to detail and with every custom feature in mind. Tray ceilings with crown moulding, plantation shutters, and French doors are all recurring themes throughout the home. The Owner's Suite is separate from the other four bedrooms and includes an impressive, spa-like bathroom with a cedar lined walk-in closet. Next door, the Office/Den beckons the telecommuter. The Formal Living and Dining Rooms are open to each other and are cozy enough for everyday use. The Cook's Kitchen features a gas cook-top, double ovens, an Island with water and electric, and a huge walk-in Pantry. The Breakfast Nook and the Kitchen Peninsula each provide additional eating space. The gas Fireplace is found in the Family Room and is flanked by built-in shelves. In the adjacent hallway, Bedrooms 2 and 3 share a "Jack and Jill" Bathroom. At the rear of the home, Bedrooms 4 and 5 could be a multigenerational suite when combined with Bathroom 3. Bedroom 5 has been repurposed and could serve a variety of uses. The large Lanai includes a custom pool with a spillover spa and wading area, an outdoor Kitchen, and conservation views. The 3 car garage and driveway with open parking space provide ample parking. Saddlewood is an equestrian friendly, gated community with access to miles of trails on the Cypress Creek Preserve and low HOA fees. Newer roof and A/C. Must see right away!
Location
State FL
County Pasco
Community Homesteads Saddlewood
Zoning ER
Interior
Interior Features Ceiling Fans(s), Solid Surface Counters, Tray Ceiling(s), Walk-In Closet(s), Window Treatments
Heating Central, Electric
Cooling Central Air
Flooring Ceramic Tile, Hardwood
Fireplaces Type Gas
Furnishings Unfurnished
Fireplace true
Appliance Dishwasher, Range, Range Hood, Trash Compactor
Laundry Inside
Exterior
Exterior Feature Sliding Doors
Garage Spaces 3.0
Pool In Ground
Community Features Deed Restrictions, Gated, Horses Allowed
Utilities Available BB/HS Internet Available, Cable Available
Waterfront false
View Trees/Woods
Roof Type Shingle
Attached Garage true
Garage true
Private Pool Yes
Building
Lot Description Conservation Area
Foundation Slab
Lot Size Range Two + to Five Acres
Sewer Septic Tank
Water None
Structure Type Block
New Construction false
Construction Status Appraisal,Financing,Inspections
Schools
Elementary Schools Quail Hollow Elementary-Po
Middle Schools Cypress Creek Middle School
High Schools Cypress Creek High School
Others
Pets Allowed Yes
Senior Community No
Ownership Fee Simple
Monthly Total Fees $83
Acceptable Financing Cash, Conventional, FHA, VA Loan
Membership Fee Required Required
Listing Terms Cash, Conventional, FHA, VA Loan
Num of Pet 4
Special Listing Condition None
Read Less Info
Want to know what your home might be worth? Contact us for a FREE valuation!

Our team is ready to help you sell your home for the highest possible price ASAP

© 2024 My Florida Regional MLS DBA Stellar MLS. All Rights Reserved.
Bought with FUTURE HOME REALTY INC

"My job is to find and attract mastery-based agents to the office, protect the culture, and make sure everyone is happy! "
11923 Oak Trail Way, Richey, Florida, 34668, United States






