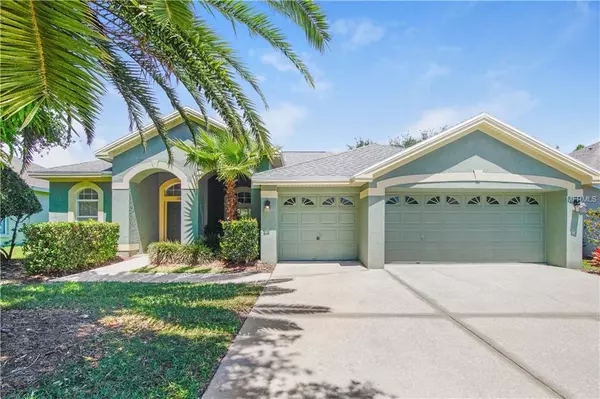$388,000
$385,000
0.8%For more information regarding the value of a property, please contact us for a free consultation.
4 Beds
3 Baths
2,232 SqFt
SOLD DATE : 06/21/2019
Key Details
Sold Price $388,000
Property Type Single Family Home
Sub Type Single Family Residence
Listing Status Sold
Purchase Type For Sale
Square Footage 2,232 sqft
Price per Sqft $173
Subdivision Westchase - Stamford
MLS Listing ID T3170355
Sold Date 06/21/19
Bedrooms 4
Full Baths 3
Construction Status Financing,Inspections
HOA Fees $22/ann
HOA Y/N Yes
Year Built 1996
Annual Tax Amount $4,147
Lot Size 7,405 Sqft
Acres 0.17
Property Description
**SELLER REQUESTS HIGHEST & BEST, MULTIPLE BID SITUATION. OFFERS DUE TO BY 5/1/19 BY 6PM.***
4 Bedroom, 3 Bath + 3 Car Garage home in desirable Stamford village in Westchase. Featuring 2,232 square feet of air conditioning living space, this home has a classic 3-way split offering the flexibility & versatility for its new owners. Walk-through the front door & you are greeted by Formal Living & Dining Rms with double tray, volume ceilings + views of the spacious backyard & tranquil pond beyond. Great Rm offers open plan Kitchen, Dinette & Family Room. Kitchen has lots of white, neutral cabinetry & breakfast bar. Family Rm has triple sliders to the Screened Patio, vaulted ceilings & lots of natural light. Master BR is set privately on one side of the home with an En-Suite Bath, Sitting Area & access to the Patio. 3 Secondary BRs, 2 Full Baths + inside utility on opposite side. Large yard leaves plenty of room for a pool. New Roof 2013. Westchase offers 2 heated/cooled swimming pools, 10 lighted tennis courts + on-site tennis pro, outdoor trails & exercise equipment, picnic pavilions, basketball courts, 3 playgrounds, splash park, soccer field & ping pong tables. Centrally located to access downtown St Pete, Tampa, the Westshore Business District, Tampa International Airport or the beaches, this home is in the perfect location.
Location
State FL
County Hillsborough
Community Westchase - Stamford
Zoning PD
Rooms
Other Rooms Great Room, Inside Utility
Interior
Interior Features High Ceilings, Open Floorplan, Split Bedroom, Vaulted Ceiling(s), Walk-In Closet(s)
Heating Electric, Natural Gas
Cooling Central Air
Flooring Carpet, Ceramic Tile
Furnishings Unfurnished
Fireplace false
Appliance Dishwasher, Disposal, Dryer, Gas Water Heater, Microwave, Range, Refrigerator, Washer, Water Softener
Laundry Inside
Exterior
Exterior Feature Irrigation System, Sidewalk, Sliding Doors
Parking Features Driveway, Garage Door Opener
Garage Spaces 3.0
Community Features Deed Restrictions, Irrigation-Reclaimed Water, Park, Playground, Pool, Sidewalks, Tennis Courts
Utilities Available BB/HS Internet Available, Electricity Connected
Amenities Available Fence Restrictions, Park, Playground, Pool, Vehicle Restrictions
View Y/N 1
View Trees/Woods, Water
Roof Type Shingle
Porch Covered, Rear Porch, Screened
Attached Garage true
Garage true
Private Pool No
Building
Lot Description In County, Sidewalk, Paved
Entry Level One
Foundation Slab
Lot Size Range Up to 10,889 Sq. Ft.
Sewer Public Sewer
Water Public
Architectural Style Florida
Structure Type Block
New Construction false
Construction Status Financing,Inspections
Schools
Elementary Schools Westchase-Hb
Middle Schools Davidsen-Hb
High Schools Alonso-Hb
Others
Pets Allowed Yes
HOA Fee Include Pool,Management,Recreational Facilities
Senior Community No
Pet Size Extra Large (101+ Lbs.)
Ownership Fee Simple
Monthly Total Fees $22
Acceptable Financing Cash, Conventional, VA Loan
Membership Fee Required Required
Listing Terms Cash, Conventional, VA Loan
Num of Pet 4
Special Listing Condition None
Read Less Info
Want to know what your home might be worth? Contact us for a FREE valuation!

Our team is ready to help you sell your home for the highest possible price ASAP

© 2024 My Florida Regional MLS DBA Stellar MLS. All Rights Reserved.
Bought with FLORIDA EXECUTIVE REALTY

"My job is to find and attract mastery-based agents to the office, protect the culture, and make sure everyone is happy! "
11923 Oak Trail Way, Richey, Florida, 34668, United States






