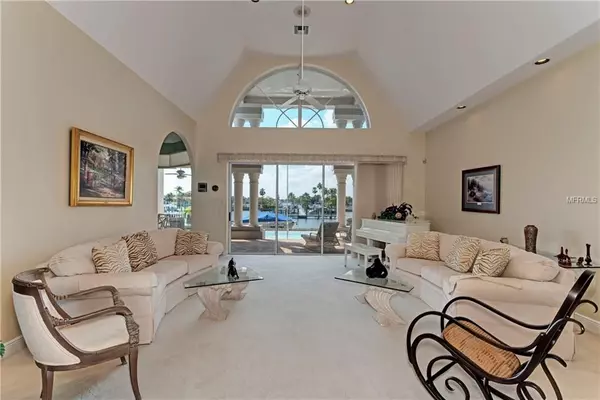$1,000,000
$1,350,000
25.9%For more information regarding the value of a property, please contact us for a free consultation.
4 Beds
5 Baths
3,946 SqFt
SOLD DATE : 02/28/2020
Key Details
Sold Price $1,000,000
Property Type Single Family Home
Sub Type Single Family Residence
Listing Status Sold
Purchase Type For Sale
Square Footage 3,946 sqft
Price per Sqft $253
Subdivision Grassy Point Estates
MLS Listing ID C7415264
Sold Date 02/28/20
Bedrooms 4
Full Baths 4
Half Baths 1
Construction Status Inspections
HOA Fees $423/qua
HOA Y/N Yes
Year Built 1993
Annual Tax Amount $11,508
Lot Size 0.510 Acres
Acres 0.51
Property Description
Live the Southwest Florida life you have always dreamed of in this incredible & RARE Grassy Point MARINA-FRONT home, being sold TURN-KEY FURNISHED! This beautiful property boasts 4 bedrooms, 4.5 bathrooms, with incredible entertaining spaces of an open kitchen, and a separate family room with fireplace and separate living room, overlooking the large lanai and the marina basin, perfect for watching the sunsets over the water! The master suite takes up one side, with his/hers walk-in closets, an en suite bathroom with separate tub/shower, and is privately connected to the lanai through the sitting area. On this side of the home, find the 4th bedroom with tongue/groove ceilings currently being used as an office and a half bathroom. Opposite the kitchen, 2 guest suites await, with en suite separate bathrooms and large closets. Also on this side, find the pool/guest bathroom with walk in shower. Central to it all, is the kitchen with separate island, breakfast bar, great cabinetry, and a connected formal dining room and dinette overlooking the pool. Outside, find a multi-level lanai, perfect for entertaining, with a summer kitchen, and a large pool/spa with waterfall and infinity edge with views of Charlotte Harbor. Also outside, off the pool, a 36'concrete dock and 30,000# lift are in your backyard for ease of use, and in the front, an oversized 3 car garage awaits for all of your toys. This home has it all in the luxurious gated community of Grassy Point, so schedule your showing today!
Location
State FL
County Charlotte
Community Grassy Point Estates
Zoning PD
Rooms
Other Rooms Formal Dining Room Separate, Formal Living Room Separate, Great Room, Inside Utility
Interior
Interior Features Built-in Features, Ceiling Fans(s), Central Vaccum, Eat-in Kitchen, High Ceilings, Kitchen/Family Room Combo, Open Floorplan, Solid Surface Counters, Split Bedroom, Thermostat, Vaulted Ceiling(s), Walk-In Closet(s), Window Treatments
Heating Central
Cooling Central Air, Humidity Control
Flooring Carpet, Ceramic Tile
Furnishings Furnished
Fireplace true
Appliance Built-In Oven, Dishwasher, Disposal, Dryer, Electric Water Heater, Microwave, Refrigerator, Washer
Laundry Inside, Laundry Room
Exterior
Exterior Feature Fence, French Doors, Irrigation System, Outdoor Kitchen, Rain Gutters, Sliding Doors
Parking Features Driveway, Garage Door Opener, Garage Faces Side, Oversized, Workshop in Garage
Garage Spaces 3.0
Pool Gunite, Heated, In Ground, Lighting
Community Features Association Recreation - Owned, Deed Restrictions, Golf Carts OK, No Truck/RV/Motorcycle Parking, Sidewalks, Special Community Restrictions, Water Access, Waterfront
Utilities Available Cable Connected, Electricity Connected, Propane, Sewer Connected, Sprinkler Well
Amenities Available Boat Slip, Clubhouse, Gated, Marina, Security, Vehicle Restrictions
Waterfront Description Marina
View Y/N 1
Water Access 1
Water Access Desc Bay/Harbor,Beach - Public,Canal - Brackish,Canal - Freshwater,Canal - Saltwater,Gulf/Ocean to Bay,Intracoastal Waterway,Marina,River
View Water
Roof Type Tile
Porch Covered, Front Porch, Rear Porch
Attached Garage true
Garage true
Private Pool Yes
Building
Lot Description FloodZone, In County, Level, Oversized Lot, Street Dead-End, Paved, Private
Entry Level One
Foundation Stem Wall
Lot Size Range 1/2 Acre to 1 Acre
Sewer Public Sewer
Water Public
Architectural Style Florida
Structure Type Block
New Construction false
Construction Status Inspections
Others
Pets Allowed Yes
HOA Fee Include Common Area Taxes,Escrow Reserves Fund,Management,Private Road,Security
Senior Community No
Ownership Fee Simple
Monthly Total Fees $423
Acceptable Financing Cash, Conventional
Membership Fee Required Required
Listing Terms Cash, Conventional
Special Listing Condition None
Read Less Info
Want to know what your home might be worth? Contact us for a FREE valuation!

Our team is ready to help you sell your home for the highest possible price ASAP

© 2025 My Florida Regional MLS DBA Stellar MLS. All Rights Reserved.
Bought with SOUTHERN REALTY SERVICES LLC
"My job is to find and attract mastery-based agents to the office, protect the culture, and make sure everyone is happy! "
11923 Oak Trail Way, Richey, Florida, 34668, United States






