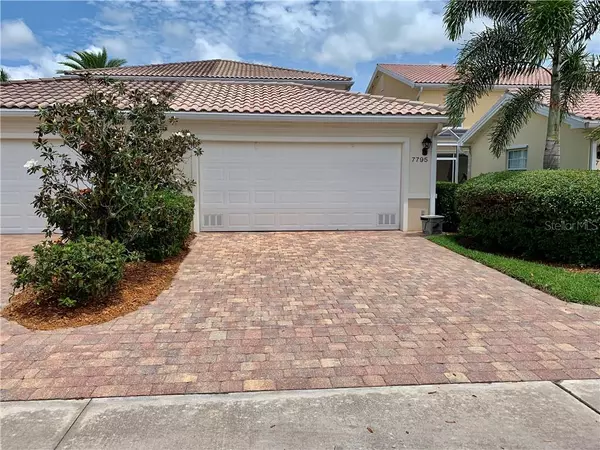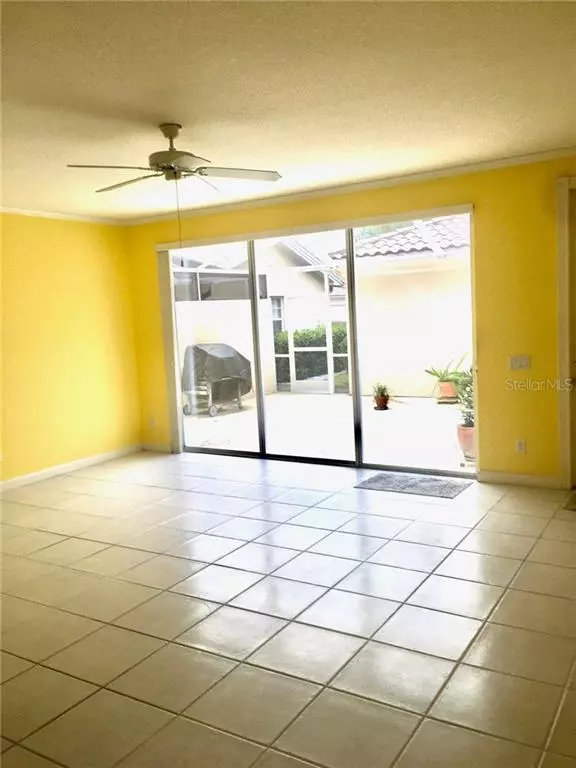$274,000
$289,900
5.5%For more information regarding the value of a property, please contact us for a free consultation.
3 Beds
3 Baths
1,846 SqFt
SOLD DATE : 12/16/2020
Key Details
Sold Price $274,000
Property Type Townhouse
Sub Type Townhouse
Listing Status Sold
Purchase Type For Sale
Square Footage 1,846 sqft
Price per Sqft $148
Subdivision Villagewalk
MLS Listing ID A4434875
Sold Date 12/16/20
Bedrooms 3
Full Baths 3
Construction Status Appraisal,Financing,Inspections
HOA Fees $330/qua
HOA Y/N Yes
Year Built 2004
Annual Tax Amount $2,489
Lot Size 3,049 Sqft
Acres 0.07
Property Description
SELLER SAYS NO REASONABLE OFFER REFUSED! Enjoy aquatic life located just outside the front windows of this beautiful townhouse. The kitchen was updated five years ago with new granite counters and appliances. Great floor plan, kitchen living room and eating areas are all open with nice high ceilings. The third bedroom is located on the first floor. Two LARGE bedrooms are upstairs each with their own bath and walk in closets. Between the house and detached garage is patio screened to keep insects away from your party. Dog park is within easy walking distance. Villagewalk has unique facilities including cafe, bocci ball courts, tennis courts, fitness center, hair salon, gas station and miles of walking trails around their numerous lakes.
Truly this is a great place to live. Be sure to click on the VIRTUAL TOUR to enjoy your own Matterport 3D tour of the property.
Location
State FL
County Sarasota
Community Villagewalk
Zoning RSF2
Rooms
Other Rooms Great Room
Interior
Interior Features Crown Molding, High Ceilings, Solid Surface Counters, Split Bedroom, Stone Counters, Thermostat, Walk-In Closet(s)
Heating Central, Electric, Exhaust Fan
Cooling Central Air
Flooring Carpet, Ceramic Tile
Fireplace false
Appliance Dishwasher, Disposal, Dryer, Electric Water Heater, Exhaust Fan, Ice Maker, Microwave, Refrigerator, Washer
Laundry Inside, Laundry Room, Upper Level
Exterior
Exterior Feature Sidewalk
Parking Features Alley Access
Garage Spaces 2.0
Community Features Buyer Approval Required, Fitness Center, Gated, Golf Carts OK, Playground, Pool, Sidewalks, Tennis Courts
Utilities Available BB/HS Internet Available, Cable Connected, Electricity Connected, Public, Sewer Connected, Street Lights, Underground Utilities
Amenities Available Basketball Court, Cable TV, Fitness Center, Gated, Lobby Key Required, Park, Playground, Pool, Recreation Facilities, Security, Spa/Hot Tub, Tennis Court(s), Vehicle Restrictions
View Y/N 1
View Park/Greenbelt, Trees/Woods, Water
Roof Type Concrete,Tile
Porch Enclosed, Front Porch, Screened
Attached Garage false
Garage true
Private Pool No
Building
Lot Description Level, Sidewalk, Paved
Story 2
Entry Level Two
Foundation Slab
Lot Size Range 0 to less than 1/4
Builder Name Divosta
Sewer Public Sewer
Water Public
Architectural Style Florida
Structure Type Block,Stucco
New Construction false
Construction Status Appraisal,Financing,Inspections
Schools
Elementary Schools Ashton Elementary
Middle Schools Sarasota Middle
High Schools Riverview High
Others
Pets Allowed Breed Restrictions, Yes
HOA Fee Include 24-Hour Guard,Cable TV,Pool,Escrow Reserves Fund,Fidelity Bond,Insurance,Maintenance Grounds,Management,Pest Control,Pool,Recreational Facilities,Security
Senior Community No
Ownership Fee Simple
Monthly Total Fees $330
Acceptable Financing Cash, Conventional, FHA, VA Loan
Membership Fee Required Required
Listing Terms Cash, Conventional, FHA, VA Loan
Special Listing Condition None
Read Less Info
Want to know what your home might be worth? Contact us for a FREE valuation!

Our team is ready to help you sell your home for the highest possible price ASAP

© 2025 My Florida Regional MLS DBA Stellar MLS. All Rights Reserved.
Bought with REALTY EXECUTIVES GALLERY
"My job is to find and attract mastery-based agents to the office, protect the culture, and make sure everyone is happy! "
11923 Oak Trail Way, Richey, Florida, 34668, United States






