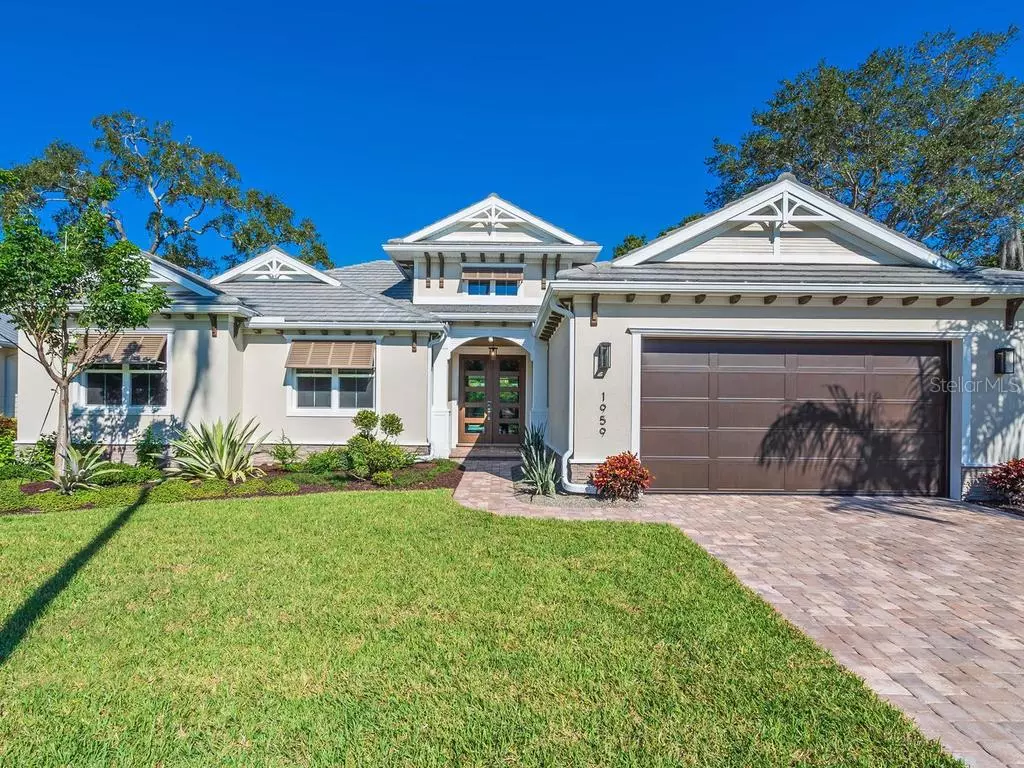$1,435,000
$1,492,000
3.8%For more information regarding the value of a property, please contact us for a free consultation.
3 Beds
3 Baths
2,706 SqFt
SOLD DATE : 12/08/2020
Key Details
Sold Price $1,435,000
Property Type Single Family Home
Sub Type Single Family Residence
Listing Status Sold
Purchase Type For Sale
Square Footage 2,706 sqft
Price per Sqft $530
Subdivision Desota Park
MLS Listing ID A4434816
Sold Date 12/08/20
Bedrooms 3
Full Baths 2
Half Baths 1
Construction Status Inspections
HOA Y/N No
Year Built 2019
Annual Tax Amount $1,259
Lot Size 10,454 Sqft
Acres 0.24
Lot Dimensions 86X120
Property Description
Brand New and Available for immediate occupancy! From noted luxury home builder Allegra Homes is the ever popular “Kristi Ann” plan, an irresistible West of Trail haven of uncompromising construction standards, fabulous architectural details and stunning design elements. Reflecting a passion for excellence and a keen eye for the very finest in finishes and fixtures, this 2706-square-foot residence exudes grace and style, and features 3 bedrooms, home office, 2.5 baths, beautiful wood cabinetry, artistic ceiling accents, quartz and granite counter tops, alarm system, alluring master bath, and spacious great room with volume ceilings, modern fireplace with stone accent wall, clerestory windows and triple glass sliders opening to the enclosed outdoor living space with pool/spa and summer kitchen. Adjacent to the plentiful great room and dining area is a beautiful amenity-rich kitchen where you'll love preparing for large gatherings or intimate dining. Built to latest hurricane codes with PGT impact windows, solid core interior doors, spray foam insulation, and so much more. This idyllic in-town home is great for a quiet Florida lifestyle or entertaining in style, and is the epitome of contemporary coastal living so near everything you could ever want. Located just minutes from top-ranked Southside School, Morton's Market, downtown Sarasota's many cultural offerings, world renowned St. Armand's Circle and award-winning Siesta Key Beach.
Location
State FL
County Sarasota
Community Desota Park
Zoning RSF3
Rooms
Other Rooms Den/Library/Office, Great Room, Inside Utility
Interior
Interior Features Built-in Features, Central Vaccum, Crown Molding, Eat-in Kitchen, High Ceilings, Kitchen/Family Room Combo, Solid Wood Cabinets, Stone Counters, Thermostat, Walk-In Closet(s)
Heating Central, Electric
Cooling Central Air
Flooring Carpet, Ceramic Tile
Fireplaces Type Electric, Family Room
Furnishings Unfurnished
Fireplace true
Appliance Built-In Oven, Convection Oven, Cooktop, Dishwasher, Disposal, Exhaust Fan, Freezer, Microwave, Refrigerator, Wine Refrigerator
Laundry Inside, Laundry Room
Exterior
Exterior Feature Fence, Irrigation System, Outdoor Grill, Outdoor Kitchen, Sidewalk, Sliding Doors
Parking Features Driveway, Garage Door Opener
Garage Spaces 2.0
Fence Vinyl
Pool Auto Cleaner, Gunite, Heated, In Ground, Lighting, Pool Alarm, Screen Enclosure, Self Cleaning
Community Features Sidewalks
Utilities Available BB/HS Internet Available, Cable Available, Electricity Connected, Natural Gas Available, Natural Gas Connected, Propane, Sewer Connected, Sprinkler Meter, Sprinkler Well, Water Available, Water Connected
View Garden, Pool
Roof Type Tile
Porch Covered, Enclosed, Patio, Screened
Attached Garage true
Garage true
Private Pool Yes
Building
Lot Description City Limits, Level, Sidewalk, Paved
Story 1
Entry Level One
Foundation Slab
Lot Size Range Non-Applicable
Builder Name ALLEGRA HOMES
Sewer Public Sewer
Water Public
Architectural Style Florida
Structure Type Block
New Construction true
Construction Status Inspections
Schools
Elementary Schools Southside Elementary
Middle Schools Brookside Middle
High Schools Sarasota High
Others
Pets Allowed Yes
Senior Community No
Ownership Fee Simple
Acceptable Financing Cash, Conventional
Membership Fee Required None
Listing Terms Cash, Conventional
Special Listing Condition None
Read Less Info
Want to know what your home might be worth? Contact us for a FREE valuation!

Our team is ready to help you sell your home for the highest possible price ASAP

© 2024 My Florida Regional MLS DBA Stellar MLS. All Rights Reserved.
Bought with COUTURE REAL ESTATE LLC
"My job is to find and attract mastery-based agents to the office, protect the culture, and make sure everyone is happy! "
11923 Oak Trail Way, Richey, Florida, 34668, United States






