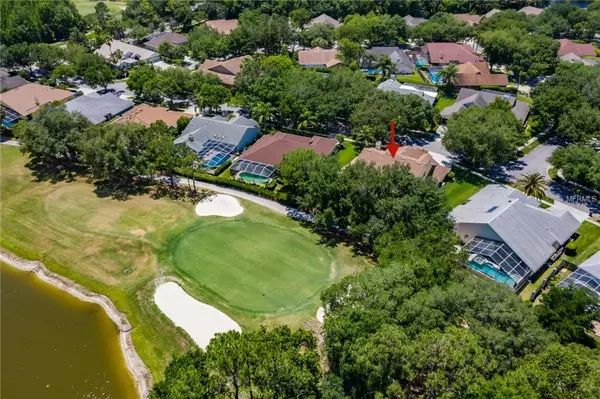$470,000
$479,900
2.1%For more information regarding the value of a property, please contact us for a free consultation.
6 Beds
4 Baths
3,793 SqFt
SOLD DATE : 06/24/2019
Key Details
Sold Price $470,000
Property Type Single Family Home
Sub Type Single Family Residence
Listing Status Sold
Purchase Type For Sale
Square Footage 3,793 sqft
Price per Sqft $123
Subdivision Hunters Green Parcel 3
MLS Listing ID T3172532
Sold Date 06/24/19
Bedrooms 6
Full Baths 4
Construction Status Appraisal,Inspections
HOA Fees $191/ann
HOA Y/N Yes
Year Built 1991
Annual Tax Amount $5,706
Lot Size 0.300 Acres
Acres 0.3
Lot Dimensions 110.0 X 120.0
Property Description
This home will not last long! Beautiful and very well maintained two story pool home in the gated golf community in Lockwood Links at Hunter's Green. This 3,793 sqft. home has 6 bedrooms,4 bathrooms, 3 car garage, formal living and dining rooms, family room, bonus room, and a huge wrap-around patio with a outdoor wet bar area. The screened sparkling pool and spa overlooks the 7th green of the Tom Fazio designed golf course. This home boasts beautiful hardwood floors in formal and family area with travertine in the kitchen and ceramic tile in all bathrooms. Kitchen has 42" maple cabinets, granite counter tops and stainless steal appliances. Large breakfast bar and eat in kitchen area that has a pass-through window to the outside wet bar. The floor plan is open spacious and bright with large wrap around sliders in the living area that opens all around for wonderful breeze, view and lanai access. Wood burning fireplace for some of those chilly Florida nights. You will love the outdoor living space with wrap around screened porch. The full bathroom by the pool is a wonderful extra. This home is a entertainers delight! Home has beautiful landscaping on a quite street in Lockwood Links. Hunter's Green is a very desired community with award winning schools, convenient to shopping, outlet mall,restaurants,I-75 and Tampa International Airport. Come take a look and start living in one of Tampa's most desired communities!
Location
State FL
County Hillsborough
Community Hunters Green Parcel 3
Zoning PD-A
Rooms
Other Rooms Bonus Room, Family Room, Formal Dining Room Separate, Formal Living Room Separate, Inside Utility, Loft
Interior
Interior Features Cathedral Ceiling(s), Ceiling Fans(s), Eat-in Kitchen, High Ceilings, Kitchen/Family Room Combo, Living Room/Dining Room Combo, Open Floorplan, Stone Counters, Vaulted Ceiling(s), Walk-In Closet(s)
Heating Central
Cooling Central Air
Flooring Carpet, Ceramic Tile, Wood
Fireplaces Type Living Room, Wood Burning
Furnishings Unfurnished
Fireplace true
Appliance Dishwasher, Disposal, Electric Water Heater, Microwave, Range, Refrigerator
Laundry Inside, Laundry Room
Exterior
Exterior Feature Irrigation System, Lighting, Outdoor Kitchen, Sliding Doors
Garage Driveway, Garage Door Opener, Off Street, Oversized, Workshop in Garage
Garage Spaces 3.0
Pool Auto Cleaner, Gunite, Heated, In Ground, Lighting, Screen Enclosure, Vinyl
Community Features Deed Restrictions, Gated, Golf
Utilities Available Cable Available, Electricity Connected, Private
Amenities Available Gated, Golf Course, Park, Playground, Tennis Court(s)
View Golf Course
Roof Type Shingle
Porch Covered, Enclosed, Patio, Screened, Wrap Around
Attached Garage true
Garage true
Private Pool Yes
Building
Lot Description On Golf Course, Sidewalk, Paved
Entry Level Two
Foundation Slab
Lot Size Range 1/4 Acre to 21779 Sq. Ft.
Sewer Private Sewer
Water Public
Architectural Style Contemporary
Structure Type Wood Frame
New Construction false
Construction Status Appraisal,Inspections
Schools
Elementary Schools Hunters Green Elem
Middle Schools Benito-Hb
High Schools Wharton-Hb
Others
Pets Allowed Yes
HOA Fee Include 24-Hour Guard
Senior Community No
Ownership Fee Simple
Monthly Total Fees $191
Acceptable Financing Cash, Conventional
Membership Fee Required Required
Listing Terms Cash, Conventional
Special Listing Condition None
Read Less Info
Want to know what your home might be worth? Contact us for a FREE valuation!

Our team is ready to help you sell your home for the highest possible price ASAP

© 2024 My Florida Regional MLS DBA Stellar MLS. All Rights Reserved.
Bought with COLDWELL BANKER RESIDENTIAL

"My job is to find and attract mastery-based agents to the office, protect the culture, and make sure everyone is happy! "
11923 Oak Trail Way, Richey, Florida, 34668, United States






