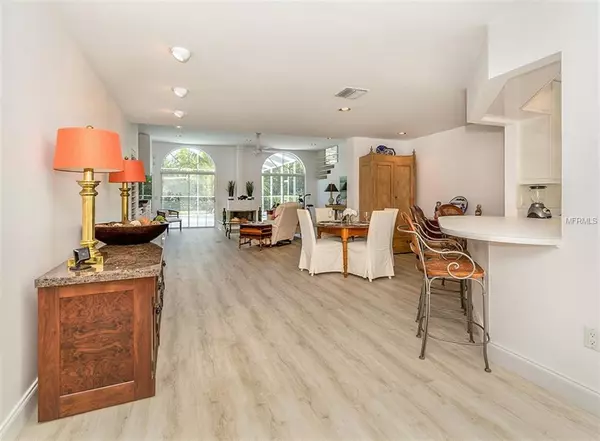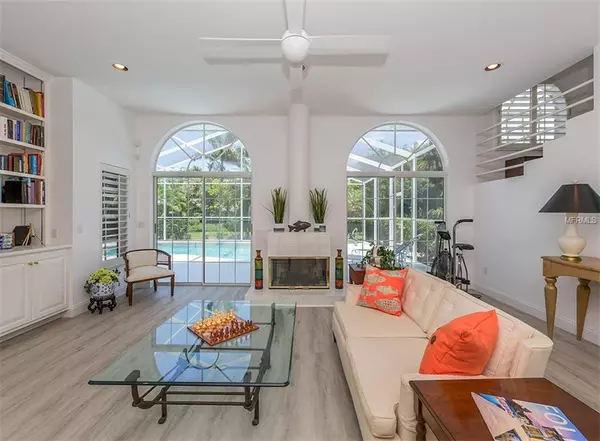$1,125,000
$1,285,000
12.5%For more information regarding the value of a property, please contact us for a free consultation.
4 Beds
3 Baths
2,373 SqFt
SOLD DATE : 08/30/2019
Key Details
Sold Price $1,125,000
Property Type Single Family Home
Sub Type Single Family Residence
Listing Status Sold
Purchase Type For Sale
Square Footage 2,373 sqft
Price per Sqft $474
Subdivision Nokomis
MLS Listing ID N6105474
Sold Date 08/30/19
Bedrooms 4
Full Baths 2
Half Baths 1
Construction Status Financing
HOA Y/N No
Year Built 1961
Annual Tax Amount $9,995
Lot Size 0.440 Acres
Acres 0.44
Property Description
Enter this wonderful Florida oasis on Roberts Bay with a clear shot to the Gulf of Mexico. It's heaven. Bright open and airy floor plan. Great room features built in bookshelves, a fireplace, and views of the sparkling clean pool and spa. The pool is caged and surrounded by mature landscaping for complete privacy. The master bedroom has tons of storage and a balcony for you to enjoy the water and the boaters. The master closet is very large and has built in drawers. This home features a two-car garage plus a covered carport, and an attached additional room for all your water toys or can be used as a potting shed. The dock features a boat and two jet ski lifts. Imagine taking that boat off the lift and heading right out to the big water. Originally built in 1961 but updated in 1992. Price has just been reduced and the seller is motivated. This home is inviting and makes you feel comfortable and relaxed. The location is perfect, just two minutes from the North Bridge to Venice Island for shopping, restaurants, and entertainment. The perfect way to live a quality life in paradise.
Location
State FL
County Sarasota
Community Nokomis
Rooms
Other Rooms Den/Library/Office, Great Room, Storage Rooms
Interior
Interior Features Ceiling Fans(s), High Ceilings, Open Floorplan, Walk-In Closet(s), Window Treatments
Heating Electric
Cooling Central Air, Mini-Split Unit(s), Zoned
Flooring Carpet, Laminate, Tile
Fireplace true
Appliance Built-In Oven, Dishwasher, Disposal, Dryer, Electric Water Heater, Microwave, Refrigerator, Washer
Exterior
Exterior Feature Balcony, Irrigation System, Lighting
Garage Spaces 2.0
Pool Gunite, In Ground, Screen Enclosure
Utilities Available Cable Available, Cable Connected, Electricity Available, Electricity Connected
Waterfront Description Bay/Harbor
View Y/N 1
Water Access 1
Water Access Desc Bay/Harbor
View Water
Roof Type Metal
Porch Deck
Attached Garage false
Garage true
Private Pool Yes
Building
Story 2
Entry Level Two
Foundation Slab
Lot Size Range 1/4 Acre to 21779 Sq. Ft.
Sewer Aerobic Septic
Water Public
Structure Type Block,Concrete
New Construction false
Construction Status Financing
Schools
Elementary Schools Laurel Nokomis Elementary
Middle Schools Laurel Nokomis Middle
High Schools Venice Senior High
Others
Senior Community Yes
Ownership Fee Simple
Acceptable Financing Cash, Conventional
Listing Terms Cash, Conventional
Special Listing Condition None
Read Less Info
Want to know what your home might be worth? Contact us for a FREE valuation!

Our team is ready to help you sell your home for the highest possible price ASAP

© 2025 My Florida Regional MLS DBA Stellar MLS. All Rights Reserved.
Bought with PREMIER SOTHEBYS INTL REALTY
"My job is to find and attract mastery-based agents to the office, protect the culture, and make sure everyone is happy! "
11923 Oak Trail Way, Richey, Florida, 34668, United States






