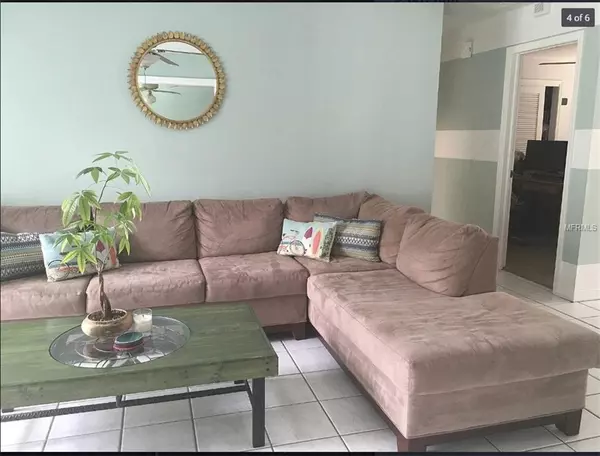$296,500
$299,800
1.1%For more information regarding the value of a property, please contact us for a free consultation.
3 Beds
2 Baths
1,671 SqFt
SOLD DATE : 07/08/2019
Key Details
Sold Price $296,500
Property Type Single Family Home
Sub Type Single Family Residence
Listing Status Sold
Purchase Type For Sale
Square Footage 1,671 sqft
Price per Sqft $177
Subdivision Carrollwood Sub Unit 18
MLS Listing ID U8045193
Sold Date 07/08/19
Bedrooms 3
Full Baths 2
Construction Status Appraisal,Financing,Inspections
HOA Fees $50/ann
HOA Y/N Yes
Year Built 1967
Annual Tax Amount $3,220
Lot Size 9,583 Sqft
Acres 0.22
Lot Dimensions 080x120
Property Description
LAKE CARROLL ACCESS AND AMENITIES! 3/2 + SUN RM, POOL, fenced yard, and 2 CAR GARAGE. AC & ductwork replaced in 2015, new variable speed pool pump 2018, windows tinted 2017, new attic insulation 2019 - all making the home very energy-efficient. When entering you are greeted by a formal living rm w/ceramic tile and French doors leading onto the tropical pool area. The formal din rm is positioned immediately off the kitchen creating a great space for entertaining. The galley style kitchen is loaded w/ Kraftmaid cabinets and deep drawers for great storage, SS appliances, French-style fridge w/bottom freezer. Spacious bdrms with excellent lawn or pool views. Large Master w/dbl windows overlooking the pool. Every window/door in the house fitted with hurricane shutters that drastically reduce Florida HOI. Move right in and enjoy living! LK Carroll access w/boat ramp, fishing pier, and beach. Lighted tennis courts, parks with play sets, DOG PARK, recreation bldg and loads of community activities! Best neighborhood in Tampa! Carrollwood Elementary, Corbett Prep - Incredible dog-friendly community!
Location
State FL
County Hillsborough
Community Carrollwood Sub Unit 18
Zoning RSC-6
Interior
Interior Features Ceiling Fans(s), Skylight(s), Solid Wood Cabinets, Thermostat, Window Treatments
Heating Central
Cooling Central Air
Flooring Carpet, Tile
Fireplace false
Appliance Convection Oven, Dishwasher, Disposal, Microwave, Water Softener
Laundry In Garage
Exterior
Exterior Feature Dog Run, Fence, French Doors, Hurricane Shutters, Lighting, Satellite Dish, Sliding Doors
Garage Covered, Driveway, Garage Door Opener, Parking Pad
Garage Spaces 2.0
Pool In Ground, Salt Water, Tile
Community Features Boat Ramp, Fishing, Golf Carts OK, Park, Playground, Tennis Courts, Water Access
Utilities Available Public
Water Access 1
Water Access Desc Lake,Limited Access
Roof Type Shingle
Porch Patio
Attached Garage true
Garage true
Private Pool Yes
Building
Lot Description In County
Entry Level One
Foundation Slab
Lot Size Range Non-Applicable
Sewer Public Sewer
Water Public
Architectural Style Ranch
Structure Type Block,Brick
New Construction false
Construction Status Appraisal,Financing,Inspections
Others
Pets Allowed Yes
Senior Community No
Pet Size Extra Large (101+ Lbs.)
Ownership Fee Simple
Monthly Total Fees $50
Membership Fee Required Required
Num of Pet 10+
Special Listing Condition None
Read Less Info
Want to know what your home might be worth? Contact us for a FREE valuation!

Our team is ready to help you sell your home for the highest possible price ASAP

© 2024 My Florida Regional MLS DBA Stellar MLS. All Rights Reserved.
Bought with BRAINARD REALTY

"My job is to find and attract mastery-based agents to the office, protect the culture, and make sure everyone is happy! "
11923 Oak Trail Way, Richey, Florida, 34668, United States






