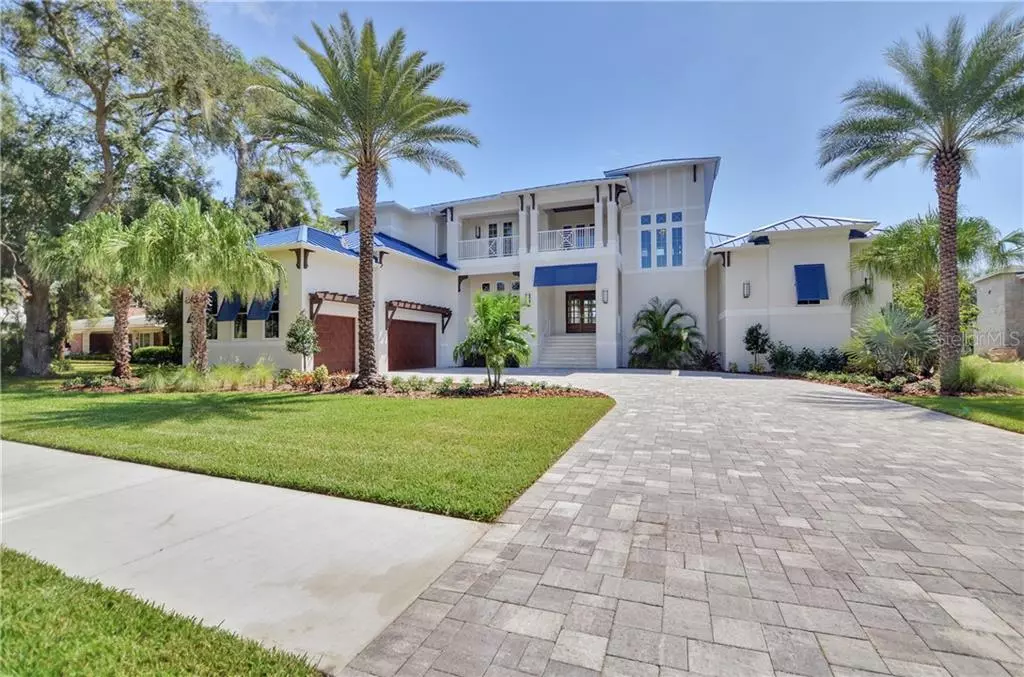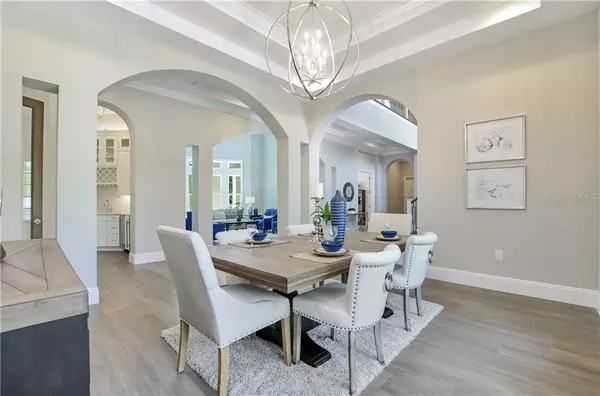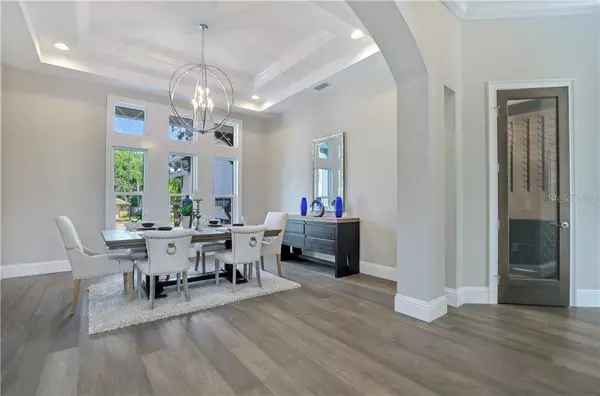$3,725,000
$3,895,000
4.4%For more information regarding the value of a property, please contact us for a free consultation.
5 Beds
7 Baths
6,944 SqFt
SOLD DATE : 09/11/2020
Key Details
Sold Price $3,725,000
Property Type Single Family Home
Sub Type Single Family Residence
Listing Status Sold
Purchase Type For Sale
Square Footage 6,944 sqft
Price per Sqft $536
Subdivision Sunset Park
MLS Listing ID T3175256
Sold Date 09/11/20
Bedrooms 5
Full Baths 5
Half Baths 2
Construction Status Inspections
HOA Y/N No
Year Built 2019
Annual Tax Amount $15,272
Lot Size 0.450 Acres
Acres 0.45
Lot Dimensions 105x188
Property Description
BEAUTIFUL NEW CONSTRUCTION WATERFRONT POOL HOME IN SUNSET PARK, CONVENIENTLY LOCATED IN THE PLANT HS DISTRICT IN DESIRABLE SOUTH TAMPA. This truly amazing new custom two-story West Indies style home built by Tamlin Homes has everything a new home should have and MORE! 6,944 sq ft of living, 5 bedrooms, 5 Bathrooms, 2 half bathrooms, 3 car garage, study, formal dining room, bonus room/game room, family room, loft, wine cellar, elevator and best of all the Master Suite is downstairs. This home has been built with attention to detail with the very best quality and craftsmanship. Some of the great features that will be included in the spacious open floor plan with 9/16x7.5” Graphite Grey engineered wood flooring that will flow through out the whole home, 12ft ceilings downstairs, crown molding, 7.5” Baseboards, gourmet kitchen with custom cabinetry, quartz countertops, top of the line 48”Wolf Gas Range, Sub Zero refrigerator, Wolf Double ovens, two Bosch dishwashers and ice maker. This kitchen was well-planned offering the perfect opportunity to entertain family & guests. Gorgeous spacious owners suite with tray ceilings, his and her walk-in closets, and elegant luxury bathroom with marble flooring and counter tops with custom cabinets. Exterior will have large covered living space with fire pit with a custom outdoor kitchen and spectacular pool/spa and dock with lift.
Location
State FL
County Hillsborough
Community Sunset Park
Zoning RS-75
Rooms
Other Rooms Bonus Room, Den/Library/Office, Family Room, Formal Dining Room Separate, Formal Living Room Separate, Inside Utility, Loft
Interior
Interior Features Ceiling Fans(s), Central Vaccum, Crown Molding, Eat-in Kitchen, Elevator, High Ceilings, Kitchen/Family Room Combo, Solid Surface Counters, Split Bedroom, Stone Counters, Walk-In Closet(s), Wet Bar
Heating Electric, Natural Gas
Cooling Central Air
Flooring Marble, Tile, Wood
Fireplaces Type Gas, Family Room
Fireplace true
Appliance Bar Fridge, Built-In Oven, Dishwasher, Disposal, Ice Maker, Microwave, Range, Range Hood, Refrigerator, Wine Refrigerator
Exterior
Exterior Feature Balcony, Fence, French Doors, Irrigation System, Outdoor Grill, Outdoor Kitchen, Rain Gutters, Sliding Doors
Parking Features Oversized
Garage Spaces 3.0
Pool Gunite, Heated, In Ground
Utilities Available Electricity Available, Sewer Available, Water Available
Waterfront Description Canal - Saltwater,Intracoastal Waterway
View Y/N 1
Water Access 1
Water Access Desc Canal - Saltwater,Intracoastal Waterway
View Water
Roof Type Metal
Porch Covered
Attached Garage true
Garage true
Private Pool Yes
Building
Lot Description Flood Insurance Required, FloodZone, City Limits, Oversized Lot
Entry Level Two
Foundation Slab
Lot Size Range 1/4 Acre to 21779 Sq. Ft.
Builder Name Tamlin Homes
Sewer Public Sewer
Water Public
Structure Type Block,Stucco,Wood Frame
New Construction true
Construction Status Inspections
Schools
Elementary Schools Mabry Elementary School-Hb
Middle Schools Coleman-Hb
High Schools Plant-Hb
Others
Pets Allowed Yes
Senior Community No
Ownership Fee Simple
Acceptable Financing Cash, Conventional
Listing Terms Cash, Conventional
Special Listing Condition None
Read Less Info
Want to know what your home might be worth? Contact us for a FREE valuation!

Our team is ready to help you sell your home for the highest possible price ASAP

© 2024 My Florida Regional MLS DBA Stellar MLS. All Rights Reserved.
Bought with PREMIER SOTHEBYS INTL REALTY

"My job is to find and attract mastery-based agents to the office, protect the culture, and make sure everyone is happy! "
11923 Oak Trail Way, Richey, Florida, 34668, United States






