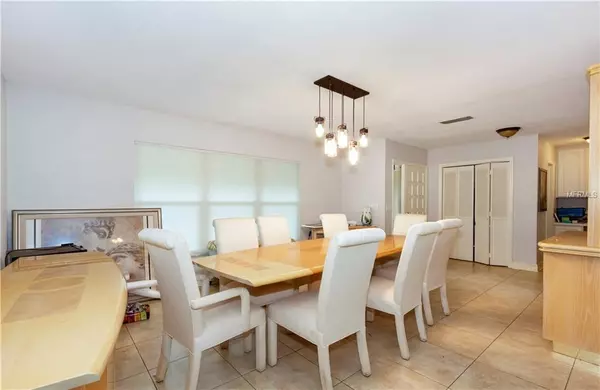$375,000
$395,000
5.1%For more information regarding the value of a property, please contact us for a free consultation.
4 Beds
3 Baths
2,654 SqFt
SOLD DATE : 09/26/2019
Key Details
Sold Price $375,000
Property Type Single Family Home
Sub Type Single Family Residence
Listing Status Sold
Purchase Type For Sale
Square Footage 2,654 sqft
Price per Sqft $141
Subdivision Carrollwood Village Sec 1
MLS Listing ID T3174977
Sold Date 09/26/19
Bedrooms 4
Full Baths 2
Half Baths 1
Construction Status No Contingency
HOA Fees $192/qua
HOA Y/N Yes
Year Built 1977
Annual Tax Amount $4,498
Lot Size 0.390 Acres
Acres 0.39
Property Description
BEAUTIFUL 4 bed/2.5 bath, POOL home in the heart Carrollwood! Welcome to this WONDERUL Carrollwood Village 2,654 SqFt home that is BURSTING W/ CURB APPEAL!! W/ a GREAT CUL-DE-SAC placement & a LARGE yard that is encompassed by mature landscaping, this home is truly a dream! The AMAZING OPEN FLOOR PLAN throughout the kitchen & family room offers the perfect space to entertain your friends & family! The family room offers a GORGEOUS wood-burning FIREPLACE, perfect to relax by, while having some hot cocoa on a chilly night! You will ADORE making your favorite foods in the SPACIOUS & beautifully UPDATED EAT-IN kitchen, that has ash-colored WOOD cabinetry, as well as GRANITE countertops, & SS appliances! Right off of the kitchen, you will encounter FRENCH DOORS that lead you out to the SCREENED-IN POOL within the LARGE backyard. The backyard has an AMAZING VIEW of the 7th fairway of Emerald Greens Country Club! The master bedroom encompasses a WALK-IN CLOSET, & an EN SUITE bathroom, making it the PERFECT little getaway! This CHARMING home also boasts a formal dining room, which has a large window allowing in LOTS OF LIGHT. LESS THAN 10 MINUTES from Veteran's Expressway, for a quick & easy commute, & 3 MINUTES from W Fletcher Ave for great restaurants, services, & MORE! Lastly, this INCREDIBLE home is 4 MINUTES from the Carrollwood Community Park which is SUPERB for walking, running, playing sports, enjoying nature, or even taking the family out to the playground! Don't miss this FANTASTIC, MOVE-IN READY home!!
Location
State FL
County Hillsborough
Community Carrollwood Village Sec 1
Zoning RSC-6
Rooms
Other Rooms Attic, Bonus Room, Family Room, Formal Dining Room Separate, Formal Living Room Separate
Interior
Interior Features Ceiling Fans(s), Eat-in Kitchen, Solid Surface Counters, Solid Wood Cabinets, Stone Counters, Thermostat, Walk-In Closet(s)
Heating Central
Cooling Central Air
Flooring Carpet, Tile
Fireplaces Type Family Room, Wood Burning
Fireplace true
Appliance Convection Oven, Dishwasher, Disposal, Electric Water Heater, Freezer, Microwave, Range, Refrigerator
Laundry Inside, Laundry Room
Exterior
Exterior Feature Fence, French Doors, Irrigation System, Rain Gutters, Sidewalk, Sprinkler Metered
Garage Driveway, Garage Door Opener
Garage Spaces 2.0
Pool Gunite, In Ground, Lighting, Screen Enclosure, Tile
Community Features Deed Restrictions, Irrigation-Reclaimed Water, Playground, Sidewalks, Tennis Courts
Utilities Available BB/HS Internet Available, Cable Available, Cable Connected
Amenities Available Fence Restrictions, Playground, Security
View Golf Course
Roof Type Shingle
Porch Patio
Attached Garage true
Garage true
Private Pool Yes
Building
Lot Description In County, On Golf Course, Sidewalk
Entry Level One
Foundation Slab
Lot Size Range 1/4 Acre to 21779 Sq. Ft.
Sewer Public Sewer
Water Public
Structure Type Stucco
New Construction false
Construction Status No Contingency
Schools
Elementary Schools Carrollwood-Hb
Middle Schools Adams-Hb
High Schools Chamberlain-Hb
Others
Pets Allowed Yes
Senior Community No
Pet Size Large (61-100 Lbs.)
Ownership Fee Simple
Monthly Total Fees $192
Acceptable Financing Cash, Conventional, FHA, VA Loan
Membership Fee Required Required
Listing Terms Cash, Conventional, FHA, VA Loan
Num of Pet 2
Special Listing Condition None
Read Less Info
Want to know what your home might be worth? Contact us for a FREE valuation!

Our team is ready to help you sell your home for the highest possible price ASAP

© 2024 My Florida Regional MLS DBA Stellar MLS. All Rights Reserved.
Bought with PINEYWOODS REALTY LLC

"My job is to find and attract mastery-based agents to the office, protect the culture, and make sure everyone is happy! "
11923 Oak Trail Way, Richey, Florida, 34668, United States






