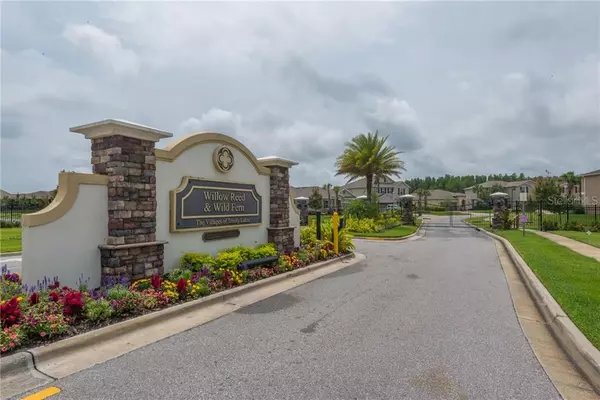$2,100
$337,500
99.4%For more information regarding the value of a property, please contact us for a free consultation.
4 Beds
2 Baths
2,003 SqFt
SOLD DATE : 01/02/2020
Key Details
Sold Price $2,100
Property Type Single Family Home
Sub Type Single Family Residence
Listing Status Sold
Purchase Type For Sale
Square Footage 2,003 sqft
Price per Sqft $1
Subdivision Villages/Trinity Lakes
MLS Listing ID T3175558
Sold Date 01/02/20
Bedrooms 4
Full Baths 2
HOA Fees $86/qua
HOA Y/N Yes
Year Built 2018
Annual Tax Amount $904
Lot Size 8,276 Sqft
Acres 0.19
Property Description
Gated, No CDD's, Fenced, and a Patio with pavers, in addition this home boasts a Pond View that's Stunning!
Newish 4/2/2, this home is Model perfect and it's located in a charming Gated Community, located off of SR 54 right by Trinity Blvd., and there are NO CDD's! The niceties include a large screened patio with pavers overlooking a pond, a fully fenced in backyard, a paver driveway, and a three way split bedroom plan. Why would you wait for a home to be built, when this one is move in ready? This Open and Airy floor plan offers split bedrooms, a Modern and Functional Kitchen which includes: Bar seating, Upgraded 48 inch Cabinets with Crown Molding, Silestone Quartz Counters, a Double Oven, and a Farmhouse Style Sink, and crystal pendants over the bar area. Enjoy Pond views from the master bedroom, and the living room. The living room sliders lead you out to the screened in patio, which flow out into the fenced backyard, just let the dogs out. This home has been Meticulously kept, and it shows! This home is located close to many of the major road thoroughfares, and close to shopping and entertainment. NO CDD's, and the Buyer needs to verify measurements, Sq. Ft. listed is the Builders information, please verify schools due to the growth in the area. It's so new that the Current taxes are based on land alone, it will reassess. Don't miss out on this lovely home, it's turn-key!!
Location
State FL
County Pasco
Community Villages/Trinity Lakes
Zoning MPUD
Rooms
Other Rooms Great Room, Inside Utility
Interior
Interior Features High Ceilings, Living Room/Dining Room Combo, Open Floorplan, Split Bedroom, Stone Counters
Heating Electric
Cooling Central Air
Flooring Carpet, Ceramic Tile
Fireplace false
Appliance Microwave, Range
Laundry Laundry Room
Exterior
Exterior Feature Fence, Sidewalk
Garage Garage Door Opener
Garage Spaces 2.0
Community Features Gated
Utilities Available Cable Available
Amenities Available Gated
Waterfront Description Pond
View Y/N 1
Water Access 1
Water Access Desc Pond
View Water
Roof Type Shingle
Porch Covered, Patio, Screened
Attached Garage true
Garage true
Private Pool No
Building
Lot Description Sidewalk
Entry Level One
Foundation Slab
Lot Size Range Up to 10,889 Sq. Ft.
Sewer Public Sewer
Water None
Architectural Style Ranch
Structure Type Block
New Construction false
Others
Pets Allowed Yes
Senior Community No
Ownership Fee Simple
Monthly Total Fees $86
Acceptable Financing Cash, Conventional, VA Loan
Membership Fee Required Required
Listing Terms Cash, Conventional, VA Loan
Special Listing Condition None
Read Less Info
Want to know what your home might be worth? Contact us for a FREE valuation!

Our team is ready to help you sell your home for the highest possible price ASAP

© 2024 My Florida Regional MLS DBA Stellar MLS. All Rights Reserved.
Bought with FUTURE HOME REALTY INC

"My job is to find and attract mastery-based agents to the office, protect the culture, and make sure everyone is happy! "
11923 Oak Trail Way, Richey, Florida, 34668, United States






