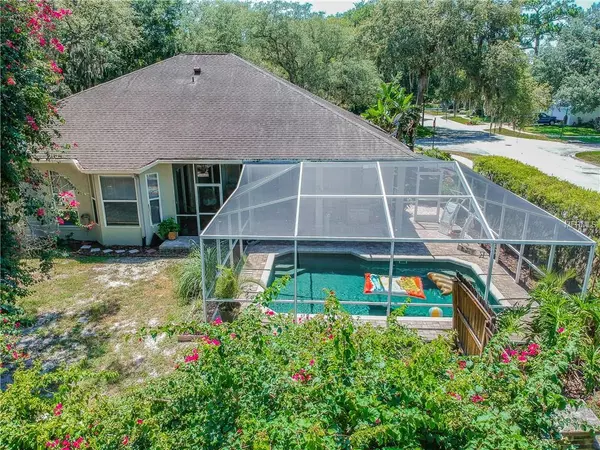$365,000
$369,900
1.3%For more information regarding the value of a property, please contact us for a free consultation.
4 Beds
2 Baths
2,298 SqFt
SOLD DATE : 07/10/2019
Key Details
Sold Price $365,000
Property Type Single Family Home
Sub Type Single Family Residence
Listing Status Sold
Purchase Type For Sale
Square Footage 2,298 sqft
Price per Sqft $158
Subdivision Woodmont Ph 2
MLS Listing ID U8047466
Sold Date 07/10/19
Bedrooms 4
Full Baths 2
Construction Status Appraisal,Financing
HOA Fees $18/ann
HOA Y/N Yes
Year Built 1991
Annual Tax Amount $335
Lot Size 10,890 Sqft
Acres 0.25
Property Description
Beautiful POOL home with tons of NATURAL light throughout on a big corner lot! This 4 bedroom, 2 bath, 2 car garage, split floor plan home sits on a large, fully fenced corner lot under mature oak trees in one of Tampa Bays BEST communities with wonderful schools and amazing neighbors. The gorgeous BRIGHT kitchen has been fully upgraded and boasts stainless steel appliances, clean subway tile backsplash, shaker style cabinets, a prep island and a bar with a wine fridge. You will also enjoy the wood burning fireplace, crown moldings and laminate floors. Rest assured knowing that the AC and water heater were upgrade in 2014. Other wonderful features include a fully screened in paver patio and in-ground pool with Pebble Tec Surface done in 2011. This home is conveniently located minutes from Citrus Park Mall, AMC and Regal Cinemas, the Veterans Expressway, Tampa International Airport and award winning sandy Gulf Beaches. Come see this MOVE IN READY home today! NEW 30 YEAR ROOF AND PRIVACY FENCE BEING INSTALLED 6/11/2019.
Location
State FL
County Hillsborough
Community Woodmont Ph 2
Zoning RSC-6
Interior
Interior Features Crown Molding, High Ceilings, Kitchen/Family Room Combo, Open Floorplan, Pest Guard System, Stone Counters
Heating Central, Electric
Cooling Central Air
Flooring Carpet, Laminate
Fireplaces Type Wood Burning
Furnishings Unfurnished
Fireplace true
Appliance Cooktop, Dishwasher, Electric Water Heater, Microwave, Wine Refrigerator
Laundry Laundry Room
Exterior
Exterior Feature Fence, Irrigation System, Rain Gutters, Sidewalk
Garage Spaces 2.0
Pool Child Safety Fence, Gunite, In Ground
Community Features Deed Restrictions, Sidewalks
Utilities Available Cable Connected, Electricity Connected, Fiber Optics, Sewer Connected, Street Lights
View Garden, Pool
Roof Type Shingle
Attached Garage true
Garage true
Private Pool Yes
Building
Lot Description Corner Lot
Entry Level One
Foundation Slab
Lot Size Range Up to 10,889 Sq. Ft.
Sewer Public Sewer
Water Public
Structure Type Brick,Stucco
New Construction false
Construction Status Appraisal,Financing
Schools
Elementary Schools Citrus Park-Hb
Middle Schools Sergeant Smith Middle-Hb
High Schools Sickles-Hb
Others
Pets Allowed Yes
Senior Community No
Ownership Fee Simple
Monthly Total Fees $18
Membership Fee Required Required
Special Listing Condition None
Read Less Info
Want to know what your home might be worth? Contact us for a FREE valuation!

Our team is ready to help you sell your home for the highest possible price ASAP

© 2024 My Florida Regional MLS DBA Stellar MLS. All Rights Reserved.
Bought with FUTURE HOME REALTY INC

"My job is to find and attract mastery-based agents to the office, protect the culture, and make sure everyone is happy! "
11923 Oak Trail Way, Richey, Florida, 34668, United States






