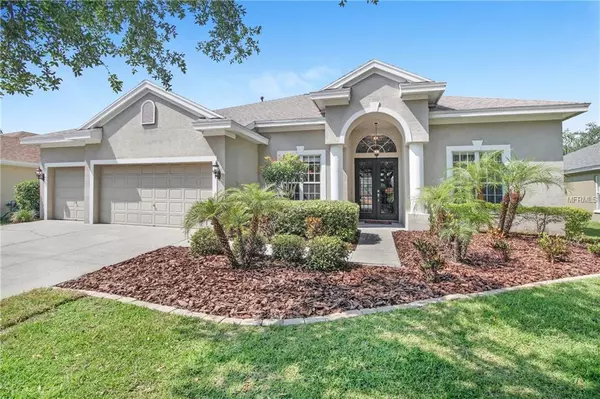$490,000
$490,000
For more information regarding the value of a property, please contact us for a free consultation.
5 Beds
3 Baths
2,618 SqFt
SOLD DATE : 07/29/2019
Key Details
Sold Price $490,000
Property Type Single Family Home
Sub Type Single Family Residence
Listing Status Sold
Purchase Type For Sale
Square Footage 2,618 sqft
Price per Sqft $187
Subdivision Westchase - Castleford
MLS Listing ID T3177408
Sold Date 07/29/19
Bedrooms 5
Full Baths 3
Construction Status Appraisal,Financing,Inspections
HOA Fees $22/ann
HOA Y/N Yes
Year Built 1995
Annual Tax Amount $7,877
Lot Size 8,276 Sqft
Acres 0.19
Lot Dimensions 72.0X113.0
Property Description
Desirable Castleford Village home in WESTCHASE! This home offers incredible versatility w/4 BRs, 3 BAs + Den/Study [features closet & could be 5th BR] + POOL & 3CG. Modern luxury abounds in this nicely appointed classic, Florida home. Walk through the double front entry doors to open FOYER, Formal Areas & FABULOUS views of SPARKLING POOL. Immediately you’ll love to entertain in this home. Great Rm combines the Family Rm, Dinette & Kitchen for an open, warm and welcoming space to gather w/friends & family. Kitchen boasts TRENDY white cabinetry w/crown molding, NERO GRANITE, STAINLESS STEEL appliances inc. GAS Range, breakfast bar, glass pendants, SPACIOUS food pantry & Home Mgmt Area w/storage. Light floods Family Rm which features wonderful storage options. In a classic 3-way split, HUGE Master BR is secluded on one side boasting double tray ceiling, his/her closets & TOTALLY REMODELED En-Suite BA. Spa-like qualities in this private Bath inc. wood cabinetry, natural stone accents, large SOAKING Tub, pebble shower pan, frameless shower, decorative mirrors & GRANITE. There are 3-4 secondary BRs + 2 Full BAs. Both BAs have also been remodeled w/modern touches. Inside Utility Rm offers a convenient spot to drop book bags as you enter from the 3CG. Outside features LARGE undercover PATIO, chicago-style BRICK PAVERS, LARGE Pool & PRIVATE yard. Upgrades inc.: 2015 Roof; 2015 Wall Oven, Dishwasher & Microwave; 2017 Hot Water Heater; 2018 New HVAC & wide plank CHERRY hardwood flrs. Schedule an appointment today!
Location
State FL
County Hillsborough
Community Westchase - Castleford
Zoning PD-MU
Rooms
Other Rooms Den/Library/Office, Great Room, Inside Utility
Interior
Interior Features High Ceilings, Kitchen/Family Room Combo, Living Room/Dining Room Combo, Open Floorplan, Split Bedroom, Stone Counters, Tray Ceiling(s), Walk-In Closet(s)
Heating Central
Cooling Central Air
Flooring Carpet, Ceramic Tile, Wood
Furnishings Unfurnished
Fireplace false
Appliance Built-In Oven, Cooktop, Dishwasher, Disposal, Gas Water Heater, Microwave, Refrigerator
Laundry Inside, Laundry Room
Exterior
Exterior Feature Sliding Doors
Parking Features Driveway, Garage Door Opener
Garage Spaces 3.0
Pool Child Safety Fence, Gunite, In Ground, Pool Sweep, Screen Enclosure
Community Features Association Recreation - Owned, Deed Restrictions, Golf, Irrigation-Reclaimed Water, Park, Playground, Pool, Sidewalks, Tennis Courts
Utilities Available BB/HS Internet Available, Cable Available, Electricity Connected, Natural Gas Connected, Public, Sprinkler Recycled, Street Lights, Underground Utilities
Amenities Available Park, Playground, Tennis Court(s)
Roof Type Shingle
Porch Covered, Porch, Screened
Attached Garage true
Garage true
Private Pool Yes
Building
Lot Description Sidewalk, Paved
Entry Level One
Foundation Slab
Lot Size Range Up to 10,889 Sq. Ft.
Sewer Public Sewer
Water Public
Architectural Style Florida
Structure Type Block,Stucco
New Construction false
Construction Status Appraisal,Financing,Inspections
Schools
Elementary Schools Westchase-Hb
Middle Schools Davidsen-Hb
High Schools Alonso-Hb
Others
Pets Allowed Number Limit, Yes
HOA Fee Include Pool,Management,Recreational Facilities
Senior Community No
Pet Size Extra Large (101+ Lbs.)
Ownership Fee Simple
Monthly Total Fees $22
Acceptable Financing Cash, Conventional, VA Loan
Membership Fee Required Required
Listing Terms Cash, Conventional, VA Loan
Num of Pet 4
Special Listing Condition None
Read Less Info
Want to know what your home might be worth? Contact us for a FREE valuation!

Our team is ready to help you sell your home for the highest possible price ASAP

© 2024 My Florida Regional MLS DBA Stellar MLS. All Rights Reserved.
Bought with CENTURY 21 BILL NYE REALTY

"My job is to find and attract mastery-based agents to the office, protect the culture, and make sure everyone is happy! "
11923 Oak Trail Way, Richey, Florida, 34668, United States






