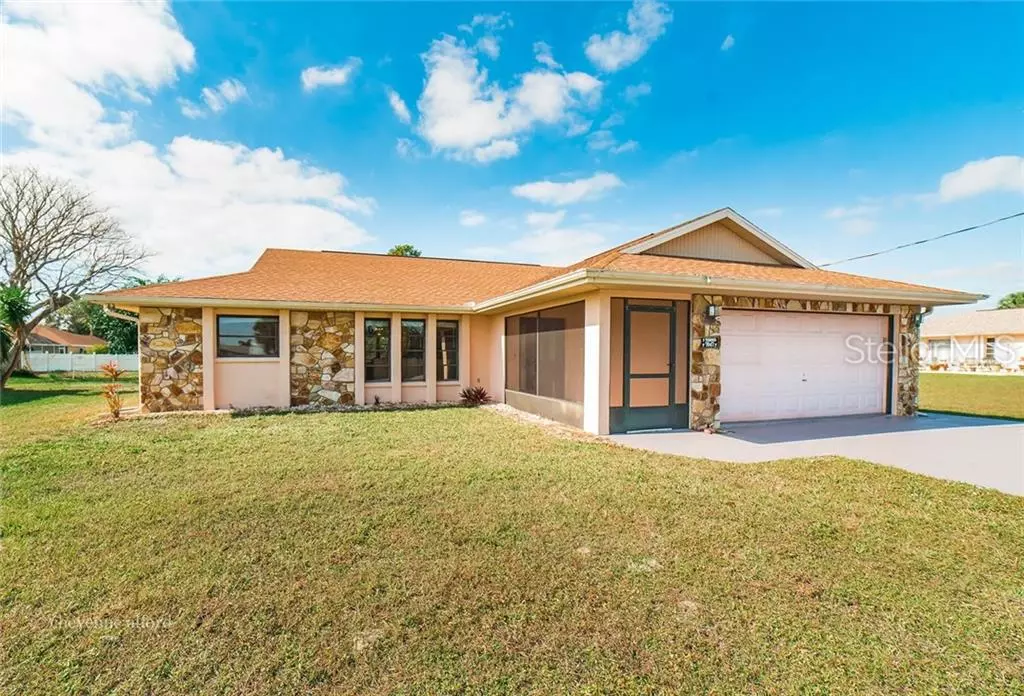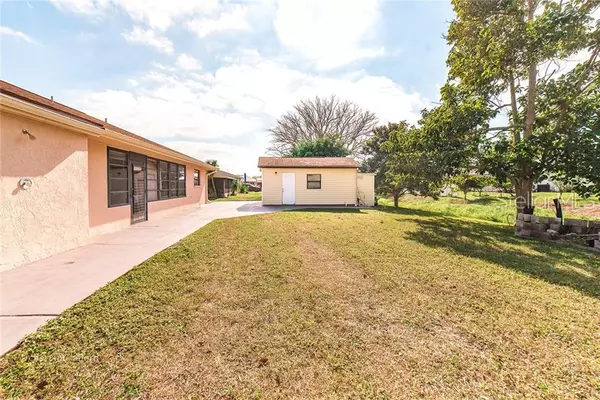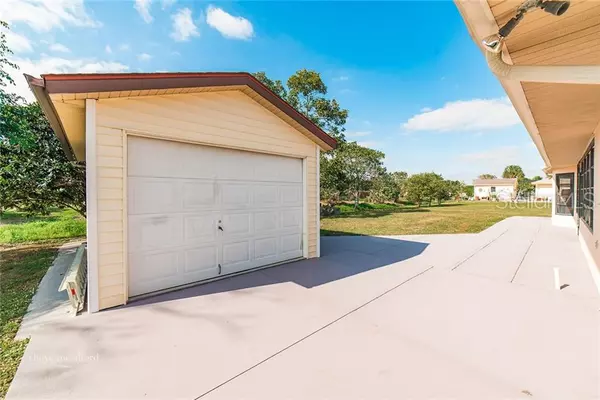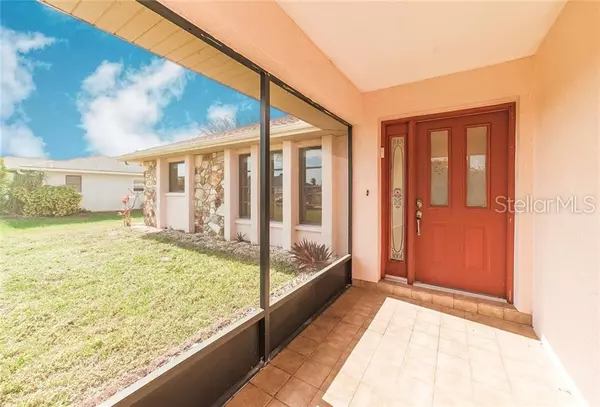$194,250
$199,900
2.8%For more information regarding the value of a property, please contact us for a free consultation.
3 Beds
3 Baths
1,486 SqFt
SOLD DATE : 08/23/2019
Key Details
Sold Price $194,250
Property Type Single Family Home
Sub Type Single Family Residence
Listing Status Sold
Purchase Type For Sale
Square Footage 1,486 sqft
Price per Sqft $130
Subdivision Port Charlotte Sec 064
MLS Listing ID D6107432
Sold Date 08/23/19
Bedrooms 3
Full Baths 3
Construction Status Appraisal,Financing,Inspections
HOA Y/N No
Year Built 1989
Annual Tax Amount $2,741
Lot Size 10,018 Sqft
Acres 0.23
Property Description
WHOA - THREE BEDROOMS, THREE BATHROOMS, and a combined THREE CAR GARAGE SPACE for under $200,000?! Talk about bang for your buck! Located in an X Flood Zone which DOES NOT REQUIRE FLOOD INSURANCE, you will be happy to know that this home also has a 2015 HVAC unit and additional insulation throughout for energy efficiency. Inside, the home features an updated kitchen with SOLID WOOD CABINETRY, GRANITE COUNTERTOPS and a convenient pass through window to your AIR-CONDITIONED, ENCLOSED LANAI. All bedrooms are a generous size with plenty of closet space plus AN OVERSIZED, AIR-CONDITIONED GARAGE provides additional storage with the third full bathroom. This area with porcelain tiled floors and the laundry could make for a comfortable WORKSHOP for those hot summer days, a mother-in-law suite or the desirable “MAN CAVE” so many are looking for these days! Not enough room? Head out back where you'll find another 12X20 DETACHED GARAGE with Water and Electric on one side, leaving plenty of additional yard for a POOL if wanted. This home has so much to offer all at an incredibly affordable price. Call today to schedule your in-person showing!
Location
State FL
County Charlotte
Community Port Charlotte Sec 064
Zoning RSF3.5
Interior
Interior Features Ceiling Fans(s), Solid Wood Cabinets, Stone Counters, Walk-In Closet(s)
Heating Electric
Cooling Central Air
Flooring Laminate, Tile
Furnishings Negotiable
Fireplace false
Appliance Dishwasher, Dryer, Microwave, Range, Refrigerator, Washer
Exterior
Exterior Feature Outdoor Shower, Rain Gutters, Storage
Parking Features Bath In Garage, Driveway, Oversized
Garage Spaces 3.0
Utilities Available Electricity Connected, Public
Roof Type Shingle
Attached Garage true
Garage true
Private Pool No
Building
Lot Description Drainage Canal, In County, Paved
Entry Level One
Foundation Slab
Lot Size Range Up to 10,889 Sq. Ft.
Sewer Septic Tank
Water Public
Structure Type Block,Stone,Stucco
New Construction false
Construction Status Appraisal,Financing,Inspections
Others
Senior Community No
Ownership Fee Simple
Acceptable Financing Cash, Conventional, FHA, VA Loan
Listing Terms Cash, Conventional, FHA, VA Loan
Special Listing Condition None
Read Less Info
Want to know what your home might be worth? Contact us for a FREE valuation!

Our team is ready to help you sell your home for the highest possible price ASAP

© 2024 My Florida Regional MLS DBA Stellar MLS. All Rights Reserved.
Bought with KELLER WILLIAMS REALTY GOLD
"My job is to find and attract mastery-based agents to the office, protect the culture, and make sure everyone is happy! "
11923 Oak Trail Way, Richey, Florida, 34668, United States






