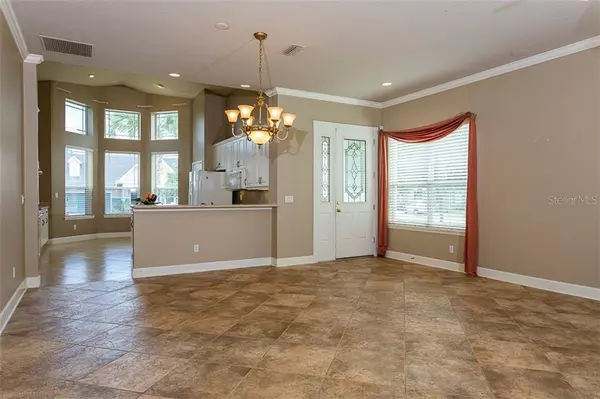$325,000
$320,000
1.6%For more information regarding the value of a property, please contact us for a free consultation.
3 Beds
2 Baths
2,131 SqFt
SOLD DATE : 12/05/2019
Key Details
Sold Price $325,000
Property Type Single Family Home
Sub Type Single Family Residence
Listing Status Sold
Purchase Type For Sale
Square Footage 2,131 sqft
Price per Sqft $152
Subdivision Chelsea Place Ph 01
MLS Listing ID V4908156
Sold Date 12/05/19
Bedrooms 3
Full Baths 2
Construction Status Financing,Inspections
HOA Fees $295/mo
HOA Y/N Yes
Year Built 2006
Annual Tax Amount $4,000
Lot Size 9,583 Sqft
Acres 0.22
Lot Dimensions 69x140
Property Description
AMAZING VALUE! Nestled in the highly desirable gated community Chelsea Place, this ONE-STORY POOL home is close to town and Advent Health Hospital. Walk in and be wowed with the soaring ceilings, open floor plan, and the spectacular view of the lake. Enjoy your coffee while lounging on your HUGE private screened-in patio, with sparkling pool & spa overlooking the lake with a fountain and conservation land beyond. The light and bright kitchen is fabulous for entertaining with double-ovens, island, and breakfast bar overlooking the great room with surround-sound, dining room, and bonus room. Or retreat to your private Master Suite with a walk-in closet, his/hers vanity sinks, & w/in shower. This home is also handicapped accessible making it perfect for an individual or a small family. HOA fee includes lawn maintenance, landscaping, outside pest control, fertilization, irrigation, Spectrum cable TV, internet, resort-style community pool, security gates, clubhouse, common areas and lakes makes this home worry-free for both Snowbirds and busy families alike. ICI Built Bradford model. Nice 2-car Garage has ramp access to laundry room and back bedrooms.
Location
State FL
County Volusia
Community Chelsea Place Ph 01
Zoning R-4
Interior
Interior Features Cathedral Ceiling(s), Ceiling Fans(s)
Heating Central, Electric
Cooling Central Air
Flooring Carpet, Laminate, Tile
Fireplace false
Appliance Cooktop, Dishwasher, Disposal, Ice Maker, Microwave, Range, Refrigerator
Laundry Inside
Exterior
Exterior Feature Irrigation System
Garage Spaces 2.0
Pool Heated, In Ground
Community Features Pool
Utilities Available Electricity Connected
Amenities Available Clubhouse
View Y/N 1
Roof Type Shingle
Attached Garage true
Garage true
Private Pool Yes
Building
Entry Level One
Foundation Slab
Lot Size Range Up to 10,889 Sq. Ft.
Sewer Public Sewer
Water Public
Structure Type Block,Concrete
New Construction false
Construction Status Financing,Inspections
Others
Pets Allowed Yes
HOA Fee Include Cable TV,Common Area Taxes,Pool,Internet,Maintenance Grounds,Pest Control,Pool,Recreational Facilities,Security
Senior Community No
Pet Size Extra Large (101+ Lbs.)
Ownership Fee Simple
Monthly Total Fees $295
Membership Fee Required Required
Num of Pet 2
Special Listing Condition None
Read Less Info
Want to know what your home might be worth? Contact us for a FREE valuation!

Our team is ready to help you sell your home for the highest possible price ASAP

© 2024 My Florida Regional MLS DBA Stellar MLS. All Rights Reserved.
Bought with STELLAR NON-MEMBER OFFICE

"My job is to find and attract mastery-based agents to the office, protect the culture, and make sure everyone is happy! "
11923 Oak Trail Way, Richey, Florida, 34668, United States






