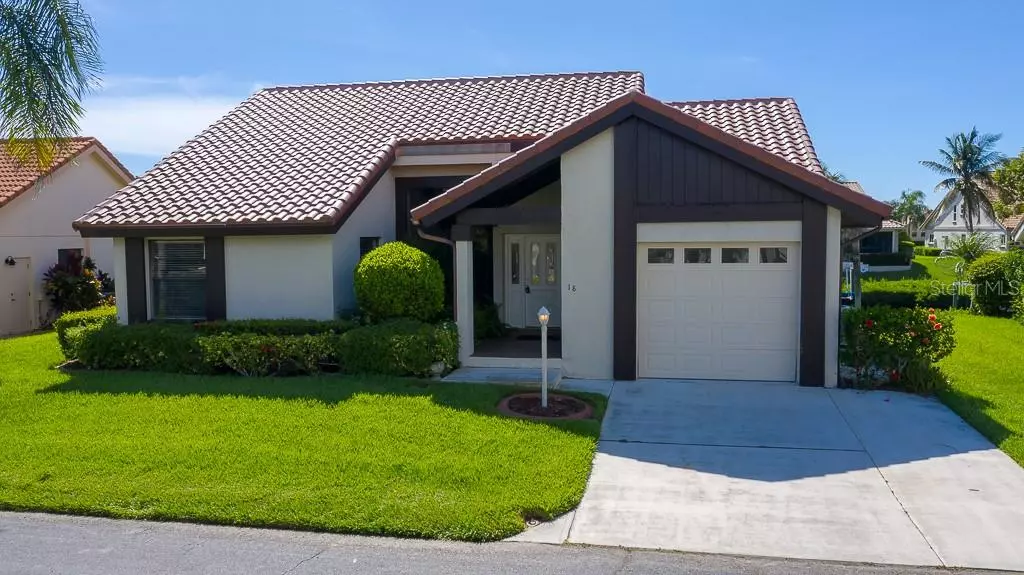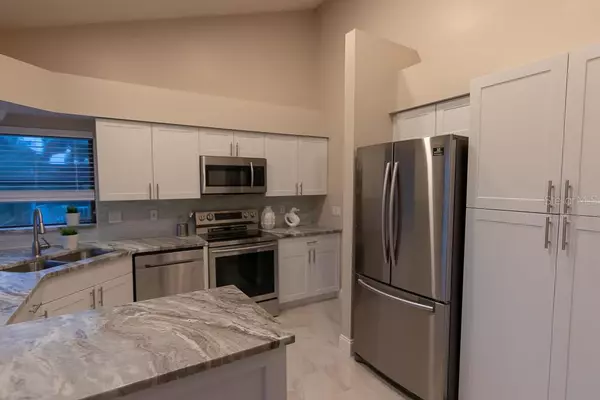$250,000
$357,777
30.1%For more information regarding the value of a property, please contact us for a free consultation.
2 Beds
2 Baths
1,577 SqFt
SOLD DATE : 09/18/2019
Key Details
Sold Price $250,000
Property Type Single Family Home
Sub Type Single Family Residence
Listing Status Sold
Purchase Type For Sale
Square Footage 1,577 sqft
Price per Sqft $158
Subdivision Inlets Sec 01
MLS Listing ID A4440358
Sold Date 09/18/19
Bedrooms 2
Full Baths 2
Construction Status Inspections
HOA Fees $427/mo
HOA Y/N Yes
Year Built 1983
Annual Tax Amount $2,792
Lot Size 7,840 Sqft
Acres 0.18
Property Description
REDUCE BEST PRICE CANAL FRONT!!!Beautifully updated 2bed, 2bath, 1car garage Canal front home in, the Inlets. This spacious 2 bed has vaulted ceilings, fresh paint inside and out and an open floor plan. The main living areas have engineered hardwood flooring and the bath kitchen have tile. Inside the kitchen you can look out over the dock while you enjoy your new cabinets, granite counters and a new stainless steel appliance package. The master sweet has French doors leading to a nice sunroom and a master bath with double vanities, large walk-in closet with built-ins and a soaking tub plus newly tiled standing shower. Out back is vinyl covered lanai that looks out to the peaceful canal that will have you to the gulf within minutes when you take your boat from your on lift and dock. The Inlets community offers a clubhouse, pool, fitness center, tennis and shuffle board. Located close to beaches, restaurants, the legacy trail and more you won't be disappointed. Hurry to see!
Please Note: Finishing touches wrapping up over the week of 7/8
Location
State FL
County Sarasota
Community Inlets Sec 01
Zoning RSF2
Interior
Interior Features Ceiling Fans(s), Crown Molding, Living Room/Dining Room Combo, Open Floorplan, Stone Counters, Thermostat, Vaulted Ceiling(s), Walk-In Closet(s)
Heating Electric
Cooling Central Air
Flooring Hardwood, Tile, Vinyl
Fireplace false
Appliance Dishwasher, Electric Water Heater, Microwave, Range, Refrigerator
Laundry In Garage
Exterior
Exterior Feature Other
Parking Features Covered, Driveway
Garage Spaces 1.0
Community Features Buyer Approval Required, Deed Restrictions, Fitness Center, Gated, Golf Carts OK, Pool, Tennis Courts, Wheelchair Access
Utilities Available BB/HS Internet Available, Cable Available, Electricity Connected, Public, Underground Utilities
Amenities Available Clubhouse, Fitness Center
Waterfront Description Canal - Saltwater
View Y/N 1
Water Access 1
Water Access Desc Canal - Saltwater
View Water
Roof Type Tile
Porch Covered, Enclosed, Rear Porch, Screened
Attached Garage true
Garage true
Private Pool No
Building
Lot Description Flood Insurance Required, FloodZone, In County, Paved, Private
Entry Level One
Foundation Slab
Lot Size Range Up to 10,889 Sq. Ft.
Sewer Public Sewer
Water Public
Architectural Style Florida
Structure Type Block
New Construction false
Construction Status Inspections
Schools
Elementary Schools Laurel Nokomis Elementary
Middle Schools Laurel Nokomis Middle
High Schools Venice Senior High
Others
Pets Allowed Breed Restrictions, Number Limit
HOA Fee Include Cable TV,Insurance,Internet,Maintenance Structure,Maintenance Grounds,Private Road
Senior Community No
Pet Size Medium (36-60 Lbs.)
Ownership Fee Simple
Monthly Total Fees $427
Acceptable Financing Cash, Conventional, FHA
Membership Fee Required Required
Listing Terms Cash, Conventional, FHA
Num of Pet 2
Special Listing Condition None
Read Less Info
Want to know what your home might be worth? Contact us for a FREE valuation!

Our team is ready to help you sell your home for the highest possible price ASAP

© 2025 My Florida Regional MLS DBA Stellar MLS. All Rights Reserved.
Bought with RE/MAX ALLIANCE GROUP
"My job is to find and attract mastery-based agents to the office, protect the culture, and make sure everyone is happy! "
11923 Oak Trail Way, Richey, Florida, 34668, United States






