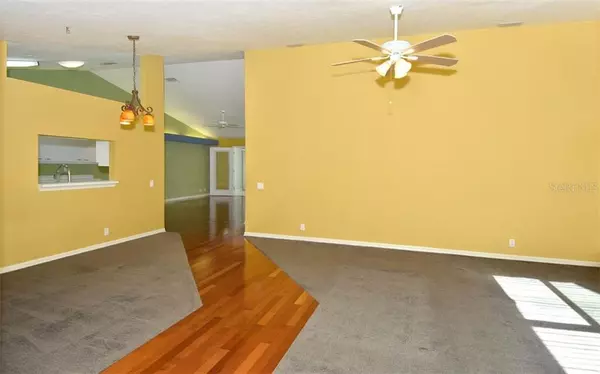$234,000
$234,900
0.4%For more information regarding the value of a property, please contact us for a free consultation.
3 Beds
2 Baths
1,938 SqFt
SOLD DATE : 11/04/2019
Key Details
Sold Price $234,000
Property Type Condo
Sub Type Condominium
Listing Status Sold
Purchase Type For Sale
Square Footage 1,938 sqft
Price per Sqft $120
Subdivision Crestwood Village Of Sara 4 & 5
MLS Listing ID A4441971
Sold Date 11/04/19
Bedrooms 3
Full Baths 2
Construction Status Appraisal,Financing
HOA Fees $494/qua
HOA Y/N Yes
Year Built 1993
Annual Tax Amount $2,258
Property Description
This Birch model is located in Crestwood Villas and offers 1900+ SF under air. There are 3 bedrooms with lots of closet space, 2 full baths, an eat-in kitchen, a formal living/dining room, family room, glassed in lanai, plus a screened in lanai. As a bonus, you will find a built in storage shed accessible from the lanai. Crestwood Villas has a very nice clubhouse and a Geothermal heated pool. The surrounding area offers easy access to fine restaurants, grocery stores, and lots of other amenities you may need. There is also easy access to 75. Please do not miss the opportunity to see and/or show this villa and take a tour of the community to see what it has to offer. This is an all age community.
Location
State FL
County Sarasota
Community Crestwood Village Of Sara 4 & 5
Rooms
Other Rooms Attic
Interior
Interior Features Ceiling Fans(s), Living Room/Dining Room Combo, Open Floorplan, Solid Surface Counters, Walk-In Closet(s)
Heating Central
Cooling Central Air
Flooring Carpet
Furnishings Unfurnished
Fireplace false
Appliance Dishwasher, Disposal, Dryer, Electric Water Heater, Microwave, Range, Refrigerator, Washer
Exterior
Exterior Feature French Doors, Rain Gutters, Storage
Garage Driveway, Garage Door Opener
Garage Spaces 2.0
Pool Heated, In Ground, Outside Bath Access
Community Features Association Recreation - Owned, Buyer Approval Required, Deed Restrictions, No Truck/RV/Motorcycle Parking, Pool, Tennis Courts
Utilities Available Fire Hydrant, Public, Street Lights
Amenities Available Pool, Tennis Court(s)
Waterfront false
Roof Type Tile
Parking Type Driveway, Garage Door Opener
Attached Garage true
Garage true
Private Pool No
Building
Lot Description Paved
Entry Level One
Foundation Slab
Lot Size Range Non-Applicable
Sewer Public Sewer
Water Public
Structure Type Block
New Construction false
Construction Status Appraisal,Financing
Schools
Elementary Schools Ashton Elementary
Middle Schools Sarasota Middle
High Schools Sarasota High
Others
Pets Allowed Number Limit, Size Limit, Yes
HOA Fee Include Cable TV,Pool,Escrow Reserves Fund,Fidelity Bond,Insurance,Maintenance Structure,Maintenance Grounds,Management,Pest Control,Recreational Facilities
Senior Community No
Pet Size Small (16-35 Lbs.)
Ownership Fee Simple
Monthly Total Fees $494
Acceptable Financing Cash, Conventional
Membership Fee Required Required
Listing Terms Cash, Conventional
Num of Pet 2
Special Listing Condition None
Read Less Info
Want to know what your home might be worth? Contact us for a FREE valuation!

Our team is ready to help you sell your home for the highest possible price ASAP

© 2024 My Florida Regional MLS DBA Stellar MLS. All Rights Reserved.
Bought with KELLER WILLIAMS ON THE WATER

"My job is to find and attract mastery-based agents to the office, protect the culture, and make sure everyone is happy! "
11923 Oak Trail Way, Richey, Florida, 34668, United States






