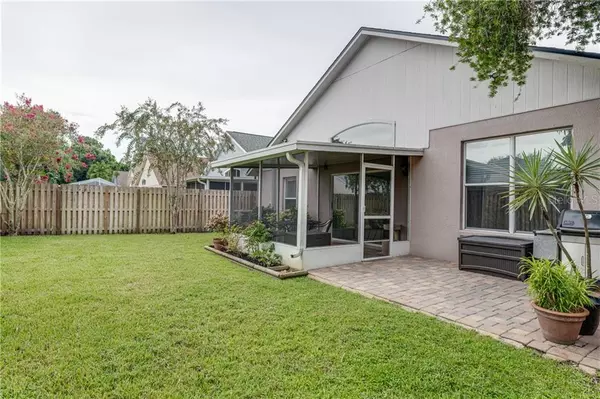$332,000
$339,800
2.3%For more information regarding the value of a property, please contact us for a free consultation.
3 Beds
2 Baths
1,699 SqFt
SOLD DATE : 09/20/2019
Key Details
Sold Price $332,000
Property Type Single Family Home
Sub Type Single Family Residence
Listing Status Sold
Purchase Type For Sale
Square Footage 1,699 sqft
Price per Sqft $195
Subdivision Westchase Sec 115
MLS Listing ID T3190085
Sold Date 09/20/19
Bedrooms 3
Full Baths 2
Construction Status Inspections
HOA Fees $22/ann
HOA Y/N Yes
Year Built 1994
Annual Tax Amount $3,243
Lot Size 5,662 Sqft
Acres 0.13
Property Description
** PRICE ADJUSTMENT ** - The drive into the quiet, tree-lined street of the Glenfield subdivision within the desirable community of Westchase brings you to this fantastic, move-in ready home with 3BR, 2BA PLUS Den/Office/4th BR. This home is well maintained, meticulously clean and offers fabulous curb appeal. Gleaming hardwood floors throughout kitchen, den, living room and dining room. Travertine in bathrooms and carpet in bedrooms. Beautiful kitchen updated with granite countertops, attractive cabinets, stainless appliances and gas stove. Natural light and crown molding throughout. Both bedrooms include custom wood shelving in closets. Both bathrooms completely remodeled. Master Bath has his+hers granite vanities, garden tub separate shower. Newly fenced private backyard complete with screened-in lanai provides the entire family with enjoyment and relaxation. NEW ROOF replaced 04/2018 includes 100 year transferable warranty. Solar Control Safety and Security Film on all windows resulting in extremely LOW utility bills. Star Wars curtains in guest Bedroom DO NOT CONVEY. Security System in place but has not been in use for some time and is NOT warranted. Westchase community offers two large community pools, fitness, tennis courts, parks and playgrounds.
Location
State FL
County Hillsborough
Community Westchase Sec 115
Zoning PD
Interior
Interior Features Cathedral Ceiling(s), Ceiling Fans(s), Crown Molding, Eat-in Kitchen, Kitchen/Family Room Combo, Open Floorplan, Split Bedroom, Stone Counters, Walk-In Closet(s), Window Treatments
Heating Central
Cooling Central Air
Flooring Carpet, Travertine, Wood
Fireplace false
Appliance Dishwasher, Disposal, Gas Water Heater, Microwave, Range, Refrigerator
Exterior
Exterior Feature Fence, Irrigation System, Sidewalk, Sliding Doors, Sprinkler Metered
Parking Features Garage Door Opener, Parking Pad
Garage Spaces 2.0
Utilities Available Cable Connected, Electricity Connected, Fire Hydrant, Natural Gas Connected, Public, Sprinkler Meter, Street Lights, Underground Utilities
Roof Type Shingle
Attached Garage true
Garage true
Private Pool No
Building
Entry Level One
Foundation Slab
Lot Size Range Up to 10,889 Sq. Ft.
Sewer Public Sewer
Water None
Structure Type Block,Stucco
New Construction false
Construction Status Inspections
Schools
Elementary Schools Lowry-Hb
Middle Schools Davidsen-Hb
High Schools Alonso-Hb
Others
Pets Allowed Yes
Senior Community No
Ownership Fee Simple
Monthly Total Fees $22
Acceptable Financing Cash, Conventional, VA Loan
Membership Fee Required Required
Listing Terms Cash, Conventional, VA Loan
Special Listing Condition None
Read Less Info
Want to know what your home might be worth? Contact us for a FREE valuation!

Our team is ready to help you sell your home for the highest possible price ASAP

© 2024 My Florida Regional MLS DBA Stellar MLS. All Rights Reserved.
Bought with KELLER WILLIAMS TAMPA PROP.

"My job is to find and attract mastery-based agents to the office, protect the culture, and make sure everyone is happy! "
11923 Oak Trail Way, Richey, Florida, 34668, United States






