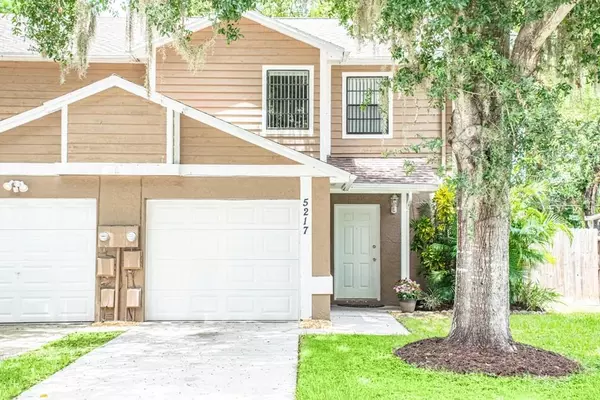$200,400
$199,900
0.3%For more information regarding the value of a property, please contact us for a free consultation.
3 Beds
3 Baths
1,440 SqFt
SOLD DATE : 09/09/2019
Key Details
Sold Price $200,400
Property Type Townhouse
Sub Type Townhouse
Listing Status Sold
Purchase Type For Sale
Square Footage 1,440 sqft
Price per Sqft $139
Subdivision Le Clare Shores
MLS Listing ID T3190776
Sold Date 09/09/19
Bedrooms 3
Full Baths 2
Half Baths 1
Construction Status Inspections
HOA Fees $45/qua
HOA Y/N Yes
Year Built 1986
Annual Tax Amount $2,335
Lot Size 3,484 Sqft
Acres 0.08
Property Description
Welcome to this 3 bedroom, 2.5 bath town home in the established neighborhood of LeClare Shores. The front of the homes greets you with a covered front porch. Upon entering the home you enter a hallway which takes you to a large living and dining area. This area looks into the newly updated kitchen with granite countertops. The kitchen has a pass through area to the dining room which makes it perfect for entertaining or interacting with your family as you’re cooking. Stairs lead to the master & 2 additional bedrooms with brand new carpeting. There are 2 remodeled bathrooms upstairs as well. Off the back of the home is a patio overlooking a fenced, landscaped and private back yard. LeClare Shores has some great amenities including a lake and fishing dock, boat launch, nature trail, canoe & kayak storage, a pool with a pool bath, playground, bar-b-que grill with covered picnic area and a clubhouse. The HOA is active with events for the residents throughout the year. Easy access to Veterans Expressway, restaurants & shopping.
Location
State FL
County Hillsborough
Community Le Clare Shores
Zoning PD
Interior
Interior Features Ceiling Fans(s), Stone Counters, Walk-In Closet(s)
Heating Electric
Cooling Central Air
Flooring Carpet, Ceramic Tile
Furnishings Unfurnished
Fireplace false
Appliance Dishwasher, Microwave, Range, Refrigerator
Exterior
Exterior Feature Fence
Garage Driveway
Garage Spaces 1.0
Community Features Boat Ramp, Fishing, Playground, Pool, Waterfront
Utilities Available BB/HS Internet Available, Electricity Connected, Sewer Connected
Roof Type Shingle
Porch Patio
Attached Garage true
Garage true
Private Pool No
Building
Lot Description Paved
Entry Level Two
Foundation Slab
Lot Size Range Up to 10,889 Sq. Ft.
Sewer Public Sewer
Water Public
Structure Type Block,Wood Frame
New Construction false
Construction Status Inspections
Schools
Elementary Schools Northwest-Hb
Middle Schools Hill-Hb
High Schools Steinbrenner High School
Others
Pets Allowed Yes
HOA Fee Include Pool
Senior Community No
Ownership Fee Simple
Monthly Total Fees $45
Acceptable Financing Cash, Conventional, FHA, VA Loan
Membership Fee Required Required
Listing Terms Cash, Conventional, FHA, VA Loan
Special Listing Condition None
Read Less Info
Want to know what your home might be worth? Contact us for a FREE valuation!

Our team is ready to help you sell your home for the highest possible price ASAP

© 2024 My Florida Regional MLS DBA Stellar MLS. All Rights Reserved.
Bought with HARPER REALTY, INC.

"My job is to find and attract mastery-based agents to the office, protect the culture, and make sure everyone is happy! "
11923 Oak Trail Way, Richey, Florida, 34668, United States






