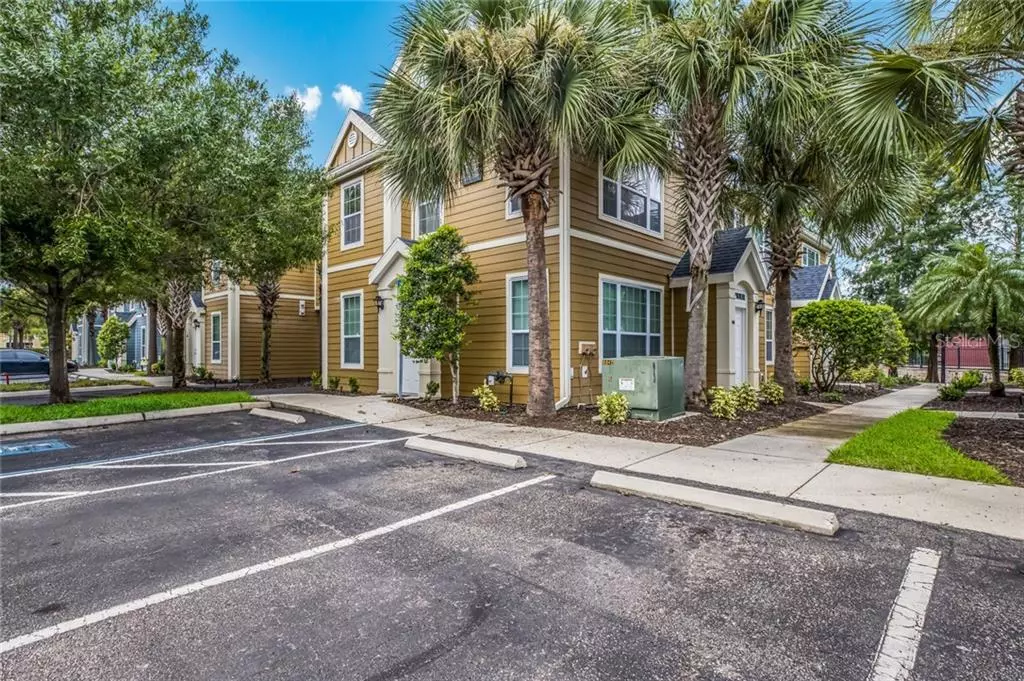$165,000
$169,900
2.9%For more information regarding the value of a property, please contact us for a free consultation.
2 Beds
2 Baths
1,112 SqFt
SOLD DATE : 09/16/2019
Key Details
Sold Price $165,000
Property Type Condo
Sub Type Condominium
Listing Status Sold
Purchase Type For Sale
Square Footage 1,112 sqft
Price per Sqft $148
Subdivision Admirals Walk
MLS Listing ID A4443191
Sold Date 09/16/19
Bedrooms 2
Full Baths 2
Condo Fees $321
Construction Status Inspections
HOA Y/N No
Year Built 2002
Annual Tax Amount $1,669
Property Description
Welcome to Admirals Walk, a hidden enclave offering unique townhomes and condominiums. Conveniently located off Clark Road, enjoy being surrounded by a vast offering of shops, restaurants, and services, and all just a short drive away from the Gulf Coast's renowned Siesta Beach with its white sandy shores. Positioned within a gated community, discover this lovely first floor Key West/craftsman style residence. The open floor plan is perfect for relaxing or entertaining, boasting two bedrooms and two baths. A galley-style kitchen opens to the dining and family room providing ample natural light. The master bedroom offers its own bath suite and ample closet space while the split plan allows the second bedroom its own privacy. The residence also offers a rarely available one car attached garage. Admirals Walk recently completed exterior renovations that included a new roof, double pane low-e impact windows, front door, insulation, gutters, Hardee board siding and paint. The club house is beautifully updated with heated pool and spa, fitness center, club room, kitchenette and billiards room. Dog-friendly. Exceptional schools await nearby as does the endless array of Sarasota's arts and cultural scene. Savor what it means to call this region home, named by US News and World Report (2019) “one of the Most Desirable Places to Live in the Nation.”
Location
State FL
County Sarasota
Community Admirals Walk
Zoning RMF3
Interior
Interior Features Ceiling Fans(s), Open Floorplan, Split Bedroom, Thermostat
Heating Central, Electric
Cooling Central Air
Flooring Laminate, Tile
Fireplace false
Appliance Dishwasher, Disposal, Dryer, Microwave, Range, Refrigerator, Washer
Exterior
Exterior Feature Lighting, Sidewalk
Parking Features Garage Door Opener, Garage Faces Rear, Guest
Garage Spaces 1.0
Community Features Fitness Center, Gated, Pool, Sidewalks
Utilities Available Cable Available, Electricity Connected, Public, Sewer Connected, Street Lights, Underground Utilities
View Y/N 1
View Water
Roof Type Shingle
Attached Garage true
Garage true
Private Pool No
Building
Story 2
Entry Level One
Foundation Slab
Lot Size Range Non-Applicable
Sewer Public Sewer
Water Public
Architectural Style Craftsman, Key West
Structure Type Block,Cement Siding,Wood Frame
New Construction false
Construction Status Inspections
Schools
Elementary Schools Ashton Elementary
Middle Schools Sarasota Middle
High Schools Riverview High
Others
Pets Allowed Number Limit, Size Limit, Yes
HOA Fee Include Common Area Taxes,Pool,Escrow Reserves Fund,Insurance,Maintenance Structure,Maintenance Grounds,Maintenance,Management,Pool
Senior Community No
Pet Size Large (61-100 Lbs.)
Ownership Condominium
Monthly Total Fees $321
Acceptable Financing Cash, Conventional
Listing Terms Cash, Conventional
Num of Pet 2
Special Listing Condition None
Read Less Info
Want to know what your home might be worth? Contact us for a FREE valuation!

Our team is ready to help you sell your home for the highest possible price ASAP

© 2024 My Florida Regional MLS DBA Stellar MLS. All Rights Reserved.
Bought with COLDWELL BANKER RES R E
"My job is to find and attract mastery-based agents to the office, protect the culture, and make sure everyone is happy! "
11923 Oak Trail Way, Richey, Florida, 34668, United States






