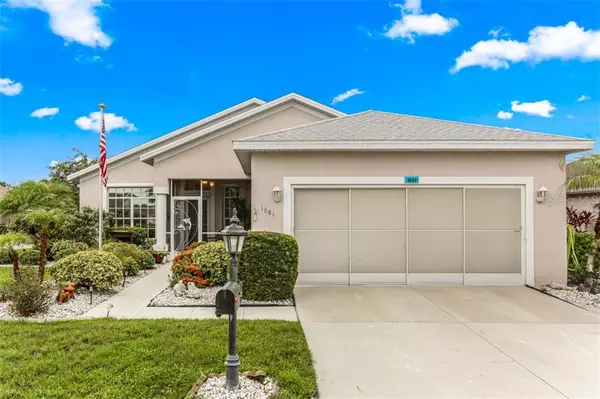$191,500
$204,900
6.5%For more information regarding the value of a property, please contact us for a free consultation.
2 Beds
2 Baths
1,236 SqFt
SOLD DATE : 12/30/2019
Key Details
Sold Price $191,500
Property Type Single Family Home
Sub Type Single Family Residence
Listing Status Sold
Purchase Type For Sale
Square Footage 1,236 sqft
Price per Sqft $154
Subdivision Kings Gate
MLS Listing ID C7418934
Sold Date 12/30/19
Bedrooms 2
Full Baths 2
Construction Status Other Contract Contingencies
HOA Fees $339/mo
HOA Y/N Yes
Year Built 2002
Annual Tax Amount $1,352
Lot Size 5,662 Sqft
Acres 0.13
Property Description
Welcome to the nicest home in Kings Gate. This 2 bedroom, 2 bath, den or dinning room has been completely upgraded inside and out. This home features a screened front entry and overhead garage door is also screened. As you enter, you notice kitchen on the right with tile floor, newer cabinets with under cabinet lighting, quartz counter tops and SS appliances. Dinning room to the left features tile floors and plenty of room for dinning or a den. Great room features wood flooring and sliding doors to a comfortable lanai with tile floor. Both bedrooms feature wood flooring. Master bedroom has walk in closet, dual sinks and walk in shower. Owners extended the lanai by adding a patio deck with an awning out side. AC, Hot water heater and appliances are all newer. This home has a new roof (2018), 2 new toilets and an RO system in the kitchen with a water filter outside for the whole house and much more. Don't miss this one. Kings Gate features a 18 hole executive golf course, a full service restaurant, an olympic size heated pool and hot tub. You may prefer tennis, bocci ball, cards, billiards or dancing. Don't forget to check with the full time activities director.
Location
State FL
County Charlotte
Community Kings Gate
Zoning PD
Interior
Interior Features Ceiling Fans(s), High Ceilings, Stone Counters
Heating Central, Electric
Cooling Central Air
Flooring Ceramic Tile, Laminate
Fireplace false
Appliance Dishwasher, Disposal, Dryer, Electric Water Heater, Kitchen Reverse Osmosis System, Range, Refrigerator, Washer, Water Filtration System
Exterior
Exterior Feature Hurricane Shutters, Irrigation System, Lighting, Rain Gutters, Sliding Doors, Sprinkler Metered
Garage Spaces 2.0
Community Features Deed Restrictions, Fitness Center, Gated, Golf Carts OK, Golf, Pool, Tennis Courts
Utilities Available Cable Connected, Electricity Connected, Public, Sewer Connected, Sprinkler Meter, Street Lights, Underground Utilities
Amenities Available Cable TV, Clubhouse, Fence Restrictions, Fitness Center, Gated, Golf Course, Pool, Security, Shuffleboard Court, Spa/Hot Tub, Storage, Tennis Court(s), Vehicle Restrictions
Roof Type Shingle
Attached Garage true
Garage true
Private Pool No
Building
Lot Description Corner Lot
Entry Level One
Foundation Slab
Lot Size Range Up to 10,889 Sq. Ft.
Sewer Public Sewer
Water Public
Structure Type Block
New Construction false
Construction Status Other Contract Contingencies
Others
Pets Allowed Number Limit, Yes
HOA Fee Include 24-Hour Guard,Cable TV,Pool,Maintenance Grounds,Management,Pool,Private Road,Recreational Facilities,Security
Senior Community Yes
Ownership Fee Simple
Monthly Total Fees $339
Acceptable Financing Cash, Conventional, VA Loan
Membership Fee Required Required
Listing Terms Cash, Conventional, VA Loan
Num of Pet 2
Special Listing Condition None
Read Less Info
Want to know what your home might be worth? Contact us for a FREE valuation!

Our team is ready to help you sell your home for the highest possible price ASAP

© 2025 My Florida Regional MLS DBA Stellar MLS. All Rights Reserved.
Bought with GULF SHORES REALTY
"My job is to find and attract mastery-based agents to the office, protect the culture, and make sure everyone is happy! "
11923 Oak Trail Way, Richey, Florida, 34668, United States






