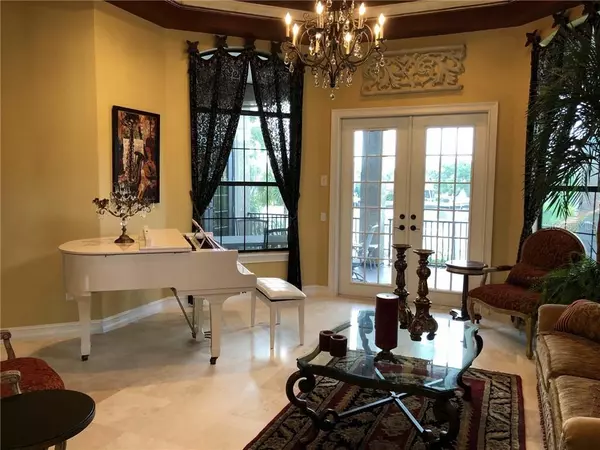$900,000
$950,000
5.3%For more information regarding the value of a property, please contact us for a free consultation.
4 Beds
3 Baths
4,013 SqFt
SOLD DATE : 09/30/2019
Key Details
Sold Price $900,000
Property Type Single Family Home
Sub Type Single Family Residence
Listing Status Sold
Purchase Type For Sale
Square Footage 4,013 sqft
Price per Sqft $224
Subdivision Sunset Point Add
MLS Listing ID U8056259
Sold Date 09/30/19
Bedrooms 4
Full Baths 3
Construction Status Appraisal,Financing,Inspections
HOA Y/N No
Year Built 2003
Annual Tax Amount $10,071
Lot Size 0.260 Acres
Acres 0.26
Lot Dimensions 55_x202
Property Description
Beautiful custom built waterfront home overlooking the cotee river. Recent June 2019 appraisal has this house at over $1M, don't let this one get away! House has high end finishes throughout. 4 Bedrooms, 3 Baths, Grand entry foyer, 10' & 12' ceilings, Elevator, Travertine & Marble flooring, Island Kitchen has stainless steel commercial style refer & 6 burner + griddle stovetop with dual ovens, custom wood cabinets, granite counter tops, large walk-in panty, Home theater with wet bar & seating for 8, Den with built-in partners desk, Formal living & dining rooms, Master bedroom has his and hers walk-in closets, Master bath has dual sinks, bidet, shower & Jacuzzi bath tub. Porches on all floors, Indoor laundry, Central vac, Pool with water features & Spa, Outdoor kitchen, Dock with 18k+ pound boat lift, Oversized 4 car garage with additional space for a golf cart. The Cotee river has 8 restaurants that you can get to by boat in a within a few minutes or head upriver to enjoy all that downtown NPR has to offer. NPR & PR are both golf cart friendly cities and you can take your golf cart to downtown NPR or PR restaurants along the river.
Location
State FL
County Pasco
Community Sunset Point Add
Zoning RESIDENTIAL
Rooms
Other Rooms Breakfast Room Separate, Den/Library/Office, Family Room, Formal Dining Room Separate, Formal Living Room Separate, Inside Utility, Media Room
Interior
Interior Features Ceiling Fans(s), Central Vaccum, Crown Molding, Elevator, High Ceilings, Kitchen/Family Room Combo, Solid Wood Cabinets, Stone Counters, Tray Ceiling(s), Walk-In Closet(s), Window Treatments
Heating Central, Electric
Cooling Central Air
Flooring Carpet, Marble, Travertine
Fireplace false
Appliance Cooktop, Dishwasher, Disposal, Electric Water Heater, Microwave, Range, Range Hood, Refrigerator, Water Filtration System, Water Softener, Wine Refrigerator
Laundry Inside, Laundry Room
Exterior
Exterior Feature Balcony, Fence, Irrigation System, Outdoor Kitchen, Sprinkler Metered
Garage Driveway, Garage Door Opener, Garage Faces Side
Garage Spaces 4.0
Pool Gunite, In Ground
Community Features Golf Carts OK
Utilities Available BB/HS Internet Available, Cable Available, Electricity Connected, Fire Hydrant, Phone Available, Propane, Sewer Connected, Sprinkler Meter, Underground Utilities, Water Available
Waterfront Description River Front
View Y/N 1
Water Access 1
Water Access Desc Gulf/Ocean
View Water
Roof Type Tile
Porch Covered, Deck, Patio
Attached Garage true
Garage true
Private Pool Yes
Building
Lot Description Flood Insurance Required, City Limits
Entry Level Two
Foundation Slab
Lot Size Range Non-Applicable
Sewer Public Sewer
Water Public
Architectural Style Spanish/Mediterranean
Structure Type Block,Stucco,Wood Frame
New Construction false
Construction Status Appraisal,Financing,Inspections
Others
Senior Community No
Pet Size Extra Large (101+ Lbs.)
Ownership Fee Simple
Special Listing Condition None
Read Less Info
Want to know what your home might be worth? Contact us for a FREE valuation!

Our team is ready to help you sell your home for the highest possible price ASAP

© 2024 My Florida Regional MLS DBA Stellar MLS. All Rights Reserved.
Bought with STELLAR NON-MEMBER OFFICE

"My job is to find and attract mastery-based agents to the office, protect the culture, and make sure everyone is happy! "
11923 Oak Trail Way, Richey, Florida, 34668, United States






