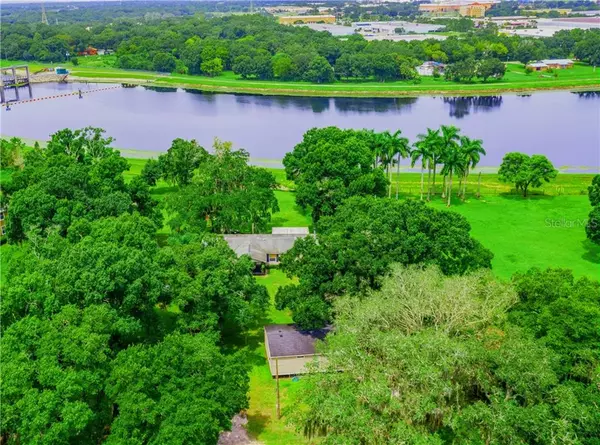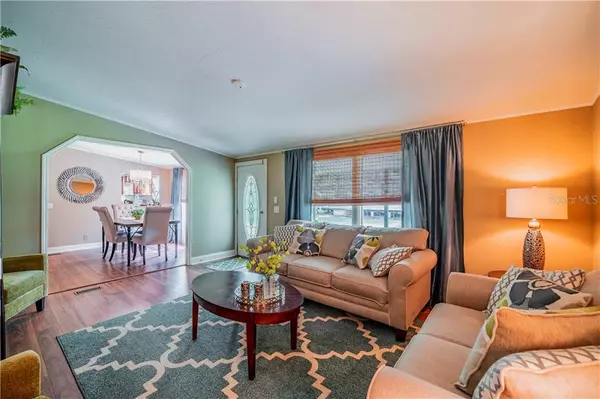$244,000
$259,500
6.0%For more information regarding the value of a property, please contact us for a free consultation.
3 Beds
2 Baths
1,716 SqFt
SOLD DATE : 03/27/2020
Key Details
Sold Price $244,000
Property Type Other Types
Sub Type Manufactured Home
Listing Status Sold
Purchase Type For Sale
Square Footage 1,716 sqft
Price per Sqft $142
Subdivision Buffalo Ave Farms
MLS Listing ID T3194452
Sold Date 03/27/20
Bedrooms 3
Full Baths 2
Construction Status Appraisal,Financing,Inspections
HOA Y/N No
Year Built 1992
Annual Tax Amount $995
Lot Size 0.770 Acres
Acres 0.77
Lot Dimensions 188x165
Property Description
This unique and tranquil waterfront hideaway is only minutes from the major interstates and downtown Tampa. Don't miss seeing this perfect family getaway located on a nearly 3/4 acre lot with frontage on the Tampa Bypass Canal. It has 3 bedrooms/2 baths and is fully remodeled with all the right upgrades: granite counters, french doors, inside laundry, vaulted ceilings, crown molding and a wood burning fireplace. The backyard is fully fenced with a gate that allows access to the canal. Catch a variety of freshwater fish (largemouth bass, sunfish, bluegill and channel catfish) from shore or put in a small boat, kayak, canoe, etc. Or, just enjoy the ever-changing view over the canal from your large screened lanai. You will see abundant wildlife, boating activity and glorious sunsets from the westward view over the water. There is also an RV parking pad in the backyard with electrical hookup. If you are looking for a home with land plus no HOA, no deed restrictions, and NO flood insurance required, this is it! The home is located above the flood zone. The adjacent parcel, 9224 Lee Ellis Court with a 3/2 home, new in 2010, is also available for sale. Live in one and rent the other. Ask your agent for details.
Location
State FL
County Hillsborough
Community Buffalo Ave Farms
Zoning RSC-6
Interior
Interior Features Cathedral Ceiling(s), Crown Molding, Eat-in Kitchen, Kitchen/Family Room Combo, Living Room/Dining Room Combo, Open Floorplan, Stone Counters, Walk-In Closet(s)
Heating Electric
Cooling Central Air
Flooring Ceramic Tile, Laminate
Fireplaces Type Wood Burning
Furnishings Unfurnished
Fireplace true
Appliance Dishwasher, Microwave, Range, Refrigerator, Water Softener
Exterior
Exterior Feature Fence, French Doors
Parking Features Covered, Driveway, Guest, Off Street, Open, Under Building, Workshop in Garage
Garage Spaces 2.0
Community Features Water Access, Waterfront
Utilities Available BB/HS Internet Available, Cable Connected, Electricity Connected, Sewer Available
Waterfront Description Canal - Freshwater
Water Access 1
Water Access Desc Canal - Freshwater
View Water
Roof Type Shingle
Porch Covered, Deck, Front Porch, Rear Porch, Screened, Side Porch
Attached Garage false
Garage true
Private Pool No
Building
Lot Description Street Dead-End, Private
Entry Level One
Foundation Crawlspace
Lot Size Range 1/2 Acre to 1 Acre
Sewer Septic Tank
Water Well
Architectural Style Ranch
Structure Type Siding,Wood Frame
New Construction false
Construction Status Appraisal,Financing,Inspections
Schools
Elementary Schools Kenly-Hb
Middle Schools Jennings-Hb
High Schools Armwood-Hb
Others
Pets Allowed Yes
Senior Community No
Ownership Fee Simple
Acceptable Financing Cash, Conventional, FHA, VA Loan
Listing Terms Cash, Conventional, FHA, VA Loan
Special Listing Condition None
Read Less Info
Want to know what your home might be worth? Contact us for a FREE valuation!

Our team is ready to help you sell your home for the highest possible price ASAP

© 2024 My Florida Regional MLS DBA Stellar MLS. All Rights Reserved.
Bought with BRG REAL ESTATE INC

"My job is to find and attract mastery-based agents to the office, protect the culture, and make sure everyone is happy! "
11923 Oak Trail Way, Richey, Florida, 34668, United States






