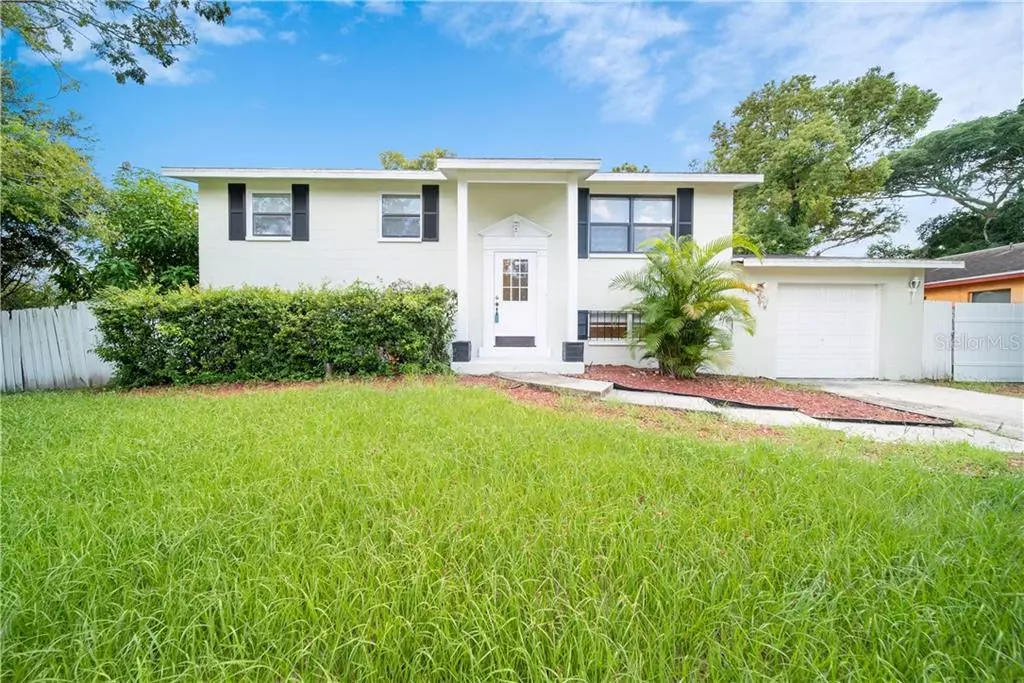$210,000
$219,000
4.1%For more information regarding the value of a property, please contact us for a free consultation.
4 Beds
2 Baths
1,997 SqFt
SOLD DATE : 10/18/2019
Key Details
Sold Price $210,000
Property Type Single Family Home
Sub Type Single Family Residence
Listing Status Sold
Purchase Type For Sale
Square Footage 1,997 sqft
Price per Sqft $105
Subdivision Briarwood Unit 1
MLS Listing ID T3194454
Sold Date 10/18/19
Bedrooms 4
Full Baths 2
Construction Status Inspections
HOA Y/N No
Year Built 1962
Annual Tax Amount $2,454
Lot Size 9,583 Sqft
Acres 0.22
Property Description
BACK ON THE MARKET. Buyer's financing fell through. Welcome to this newly renovated 4 bedroom Pool home in the USF area located on a private corner lot. This home features two master bedrooms, large family and living room, large eat in kitchen with granite countertops and decorative subway tiles. The layout of the home is quite unique with 2 bedrooms, a full bath, living room and kitchen upstairs and 2 bedrooms a full bath and family room downstairs. This layout is perfect for a multi generation family. The home is near Major Highways, Hospitals, Restaurants, Shopping, VA Hospital, Moffit Cancer Center, Tampa International Airport, Down Town Tampa, and much more. Conveniently located near entertainment, dining, bus line, health care facilities and highways. A short walk to the Future Coming Research Village which will include Office and Technology Building, Health and Fitness Studios, New Apartment Complex, Retail Shops and Restaurants, Dog Parks and High Rises known as the FUTURE UPTOWN DISTRICT. The owner will either install a new roof or provide closing cost assistance plus a home warranty with a acceptable offer. A added bonus is this home qualifies for 100% financing. Call for details and to schedule your private showing today
Location
State FL
County Hillsborough
Community Briarwood Unit 1
Zoning RS-60
Interior
Interior Features Ceiling Fans(s), Eat-in Kitchen, Stone Counters
Heating Central
Cooling Central Air
Flooring Carpet, Ceramic Tile
Fireplace false
Appliance Electric Water Heater, Microwave, Range, Refrigerator
Exterior
Exterior Feature Fence, Sidewalk
Garage Spaces 1.0
Pool Gunite, In Ground
Utilities Available Cable Available, Electricity Connected, Public
Roof Type Shingle
Attached Garage true
Garage true
Private Pool Yes
Building
Entry Level Two
Foundation Slab
Lot Size Range Up to 10,889 Sq. Ft.
Sewer Public Sewer
Water Public
Structure Type Block
New Construction false
Construction Status Inspections
Others
Senior Community No
Ownership Fee Simple
Acceptable Financing Cash, Conventional, FHA
Listing Terms Cash, Conventional, FHA
Special Listing Condition None
Read Less Info
Want to know what your home might be worth? Contact us for a FREE valuation!

Our team is ready to help you sell your home for the highest possible price ASAP

© 2024 My Florida Regional MLS DBA Stellar MLS. All Rights Reserved.
Bought with EXCEL REALTY OF FLORIDA

"My job is to find and attract mastery-based agents to the office, protect the culture, and make sure everyone is happy! "
11923 Oak Trail Way, Richey, Florida, 34668, United States






