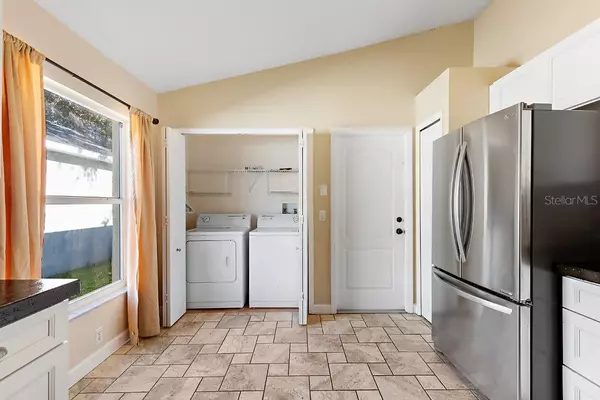$236,000
$238,500
1.0%For more information regarding the value of a property, please contact us for a free consultation.
3 Beds
2 Baths
1,592 SqFt
SOLD DATE : 01/17/2020
Key Details
Sold Price $236,000
Property Type Single Family Home
Sub Type Single Family Residence
Listing Status Sold
Purchase Type For Sale
Square Footage 1,592 sqft
Price per Sqft $148
Subdivision Summer Lakes Tr 03-05
MLS Listing ID U8058722
Sold Date 01/17/20
Bedrooms 3
Full Baths 2
HOA Fees $38/qua
HOA Y/N Yes
Year Built 1997
Annual Tax Amount $1,763
Lot Size 5,662 Sqft
Acres 0.13
Property Description
*Back on market w/new agent AND home updates!* Imagine cozy mornings sipping coffee on your private, lakefront screened porch watching the wildlife; evenings entertaining inside & out with water views from your open kitchen on out to your white-picket-fence backyard. This refreshed home offers your dream lifestyle! Recently painted inside (12/19) and out (2017), new landscaping along the front entry welcomes you through the teal front door into soaring cathedral ceilings and a bright, oversize living room featuring waterproof, durable Shaw flooring. The open floorplan flows into the upgraded kitchen w/2-yr young SS appliances w/warranties, white shaker soft-close cabinets, unique poured concrete counters & an interior laundry, overlooking a great room - perfect dining room, office or playroom. Relaxing evenings await in your generous master suite featuring high ceilings, beautifully upgraded soaking tub + separate shower, new dual vanity, & walk-in closet w/organization system. This split bedroom plan offers 2nd/3rd BRs w/another upgraded bath featuring new tilework and vanity. Recently painted, deep cleaned and staged, your new home sparkles - but buy with confidence! - home has been inspected, repaired and ready for a clear 4-pt inspection! Roof 2017, upgraded attic insulation, AC 6yrs w/regular maintenance, water heater 8yrs, whole home reverse osmosis, irrigation, new garage door opener, updated light fixtures/ceiling fans. All this in a highly desirable, low HOA neighborhood with NO flood insurance!
Location
State FL
County Pasco
Community Summer Lakes Tr 03-05
Zoning MPUD
Rooms
Other Rooms Attic, Bonus Room, Family Room, Formal Dining Room Separate, Formal Living Room Separate, Great Room, Inside Utility
Interior
Interior Features Built-in Features, Cathedral Ceiling(s), Ceiling Fans(s), Central Vaccum, Eat-in Kitchen, High Ceilings, Kitchen/Family Room Combo, Living Room/Dining Room Combo, Open Floorplan, Solid Surface Counters, Solid Wood Cabinets, Split Bedroom, Stone Counters, Thermostat, Vaulted Ceiling(s), Walk-In Closet(s), Window Treatments
Heating Central, Electric
Cooling Central Air
Flooring Laminate, Tile
Fireplace false
Appliance Dishwasher, Disposal, Dryer, Electric Water Heater, Freezer, Ice Maker, Kitchen Reverse Osmosis System, Microwave, Range, Refrigerator, Washer, Whole House R.O. System
Laundry Inside, In Kitchen
Exterior
Exterior Feature Irrigation System, Lighting, Other, Sidewalk, Sliding Doors, Sprinkler Metered, Storage
Garage Curb Parking, Driveway, Garage Door Opener, Guest, On Street, Other
Garage Spaces 2.0
Utilities Available BB/HS Internet Available, Cable Available, Cable Connected, Electricity Available, Electricity Connected, Phone Available, Public, Sewer Available, Sewer Connected, Sprinkler Meter, Street Lights, Water Available
Waterfront Description Lake,Pond
View Y/N 1
View Trees/Woods, Water
Roof Type Shingle
Porch Covered, Enclosed, Front Porch, Patio, Porch, Rear Porch, Screened
Attached Garage true
Garage true
Private Pool No
Building
Lot Description City Limits, Level, Near Public Transit, Sidewalk, Paved
Entry Level One
Foundation Slab
Lot Size Range Up to 10,889 Sq. Ft.
Sewer Public Sewer
Water Public
Architectural Style Florida
Structure Type Block,Stucco
New Construction false
Schools
Elementary Schools Cotee River Elementary-Po
Middle Schools Gulf Middle-Po
High Schools Gulf High-Po
Others
Pets Allowed Yes
Senior Community No
Ownership Fee Simple
Monthly Total Fees $38
Acceptable Financing Cash, Conventional, Other, VA Loan
Membership Fee Required Required
Listing Terms Cash, Conventional, Other, VA Loan
Special Listing Condition None
Read Less Info
Want to know what your home might be worth? Contact us for a FREE valuation!

Our team is ready to help you sell your home for the highest possible price ASAP

© 2024 My Florida Regional MLS DBA Stellar MLS. All Rights Reserved.
Bought with ZAVODNY REALTY LLC

"My job is to find and attract mastery-based agents to the office, protect the culture, and make sure everyone is happy! "
11923 Oak Trail Way, Richey, Florida, 34668, United States






