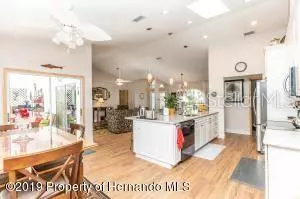$400,000
$399,900
For more information regarding the value of a property, please contact us for a free consultation.
5 Beds
4 Baths
2,940 SqFt
SOLD DATE : 11/08/2019
Key Details
Sold Price $400,000
Property Type Single Family Home
Sub Type Single Family Residence
Listing Status Sold
Purchase Type For Sale
Square Footage 2,940 sqft
Price per Sqft $136
Subdivision Potterfield Garden Ac - M
MLS Listing ID W7816436
Sold Date 11/08/19
Bedrooms 5
Full Baths 4
Construction Status Appraisal,Financing,Inspections
HOA Y/N No
Year Built 1992
Annual Tax Amount $2,690
Lot Size 2.220 Acres
Acres 2.22
Property Description
THIS ONE ABSOLUTELY HAS IT ALL!! GORGEOUS, MOVE-IN READY, REMODELED!! Main home offers 3 beds, 3 full baths, 2-car garage...open floor plan w/IMPRESSIVE KITCHEN-TO-ENVY w/custom wood cabinets, ceramic plank flooring, fireplace...PLUS a private, heated, salt water pool...PLUS attached, complete mother-in-law apartment w/its own kitchen, living room, full bath and bedroom (added in 2013). Total of 5 beds, 4 baths...PLUS, a huge, substantial detached 30x40 garage/workshop, PLUS RV carport, PLUS detached, screened-in building!! All nestled on 2.2 acres of beautiful property on a PAVED road, in AMAZING LOCATION near HWY 50 & Suncoast Parkway for shopping & quick access to Tampa. No Flood zone. NO HOA! NEW AC July 2019. NEW ROOF June 2018. It doesn't get better than this! Priced to sell quickly!
Location
State FL
County Hernando
Community Potterfield Garden Ac - M
Zoning R1C
Interior
Interior Features Cathedral Ceiling(s), Ceiling Fans(s), Eat-in Kitchen, Open Floorplan, Solid Surface Counters, Solid Wood Cabinets, Vaulted Ceiling(s), Walk-In Closet(s), Window Treatments
Heating Central, Electric
Cooling Central Air
Flooring Carpet, Ceramic Tile
Fireplaces Type Wood Burning
Fireplace true
Appliance Dishwasher, Disposal, Dryer, Microwave, Refrigerator, Washer
Laundry Inside, Laundry Room
Exterior
Exterior Feature Lighting, Rain Gutters
Garage Garage Door Opener, Oversized, RV Carport
Garage Spaces 4.0
Pool Gunite, Heated, In Ground, Screen Enclosure
Utilities Available BB/HS Internet Available, Cable Available
Roof Type Shingle
Porch Rear Porch, Screened
Attached Garage true
Garage true
Private Pool Yes
Building
Lot Description Flag Lot
Entry Level One
Foundation Slab
Lot Size Range Two + to Five Acres
Sewer Septic Tank
Water Well
Architectural Style Contemporary
Structure Type Block,Concrete
New Construction false
Construction Status Appraisal,Financing,Inspections
Others
Pets Allowed Yes
Senior Community No
Ownership Fee Simple
Acceptable Financing Cash, Conventional, FHA, VA Loan
Listing Terms Cash, Conventional, FHA, VA Loan
Special Listing Condition None
Read Less Info
Want to know what your home might be worth? Contact us for a FREE valuation!

Our team is ready to help you sell your home for the highest possible price ASAP

© 2024 My Florida Regional MLS DBA Stellar MLS. All Rights Reserved.
Bought with TOMLIN, ST CYR & ASSOCIATES LLC

"My job is to find and attract mastery-based agents to the office, protect the culture, and make sure everyone is happy! "
11923 Oak Trail Way, Richey, Florida, 34668, United States






