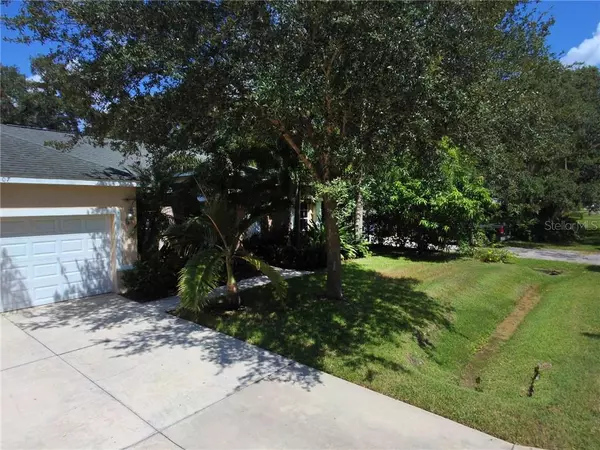$280,000
$289,900
3.4%For more information regarding the value of a property, please contact us for a free consultation.
3 Beds
2 Baths
1,882 SqFt
SOLD DATE : 04/03/2020
Key Details
Sold Price $280,000
Property Type Single Family Home
Sub Type Single Family Residence
Listing Status Sold
Purchase Type For Sale
Square Footage 1,882 sqft
Price per Sqft $148
Subdivision De Soto Lakes
MLS Listing ID A4447358
Sold Date 04/03/20
Bedrooms 3
Full Baths 2
Construction Status Appraisal,Financing,Inspections
HOA Y/N No
Year Built 2006
Annual Tax Amount $1,785
Lot Size 8,712 Sqft
Acres 0.2
Property Description
AS PROMISED! One of the NEWEST homes in this established subdivision at only 13 years old, is ready for you to move right in. No deed restrictions, so bring your boat, RV, and all of your toys! Well-maintained property offers completely fenced yard, storage shed, dog run, large open patio area and plenty of room for pets. Many varieties of mature mango trees for your enjoyment. Interior has specialized free-floating flooring in kitchen, family room and guest bedrooms - great if you have allergies. Kitchen opens to huge family room with recess for big-screen TV. Separate breakfast nook too. Master bedroom has his and hers walk-in closets, tray ceiling and opens to screened lanai. Split bedroom floor plan has pocket door to close off guest rooms and bath from the rest of the house. Sliding door in family room is new with hurricane resistant glass. Community is located less than a mile from the University Parkway corridor, and offers easy access to Nathan Benderson Park, UTC Mall, I-75 and Sarasota/Bradenton International Airport. Shopping, restaurants and grocery stores are close by. Just a few miles to beaches and downtown too.
Location
State FL
County Sarasota
Community De Soto Lakes
Zoning RSF3
Rooms
Other Rooms Family Room, Formal Dining Room Separate, Formal Living Room Separate, Inside Utility
Interior
Interior Features Ceiling Fans(s), Eat-in Kitchen, High Ceilings, Kitchen/Family Room Combo, L Dining, Tray Ceiling(s), Walk-In Closet(s), Window Treatments
Heating Central, Electric
Cooling Central Air
Flooring Other, Tile, Travertine
Furnishings Unfurnished
Fireplace false
Appliance Dishwasher, Disposal, Dryer, Electric Water Heater, Ice Maker, Microwave, Range, Refrigerator, Washer
Laundry Inside, Laundry Room
Exterior
Exterior Feature Dog Run, Fence, Sliding Doors
Garage Garage Door Opener
Garage Spaces 2.0
Community Features None
Utilities Available Cable Available, Electricity Connected, Public, Sewer Connected
Waterfront false
Roof Type Shingle
Parking Type Garage Door Opener
Attached Garage true
Garage true
Private Pool No
Building
Lot Description Flood Insurance Required, FloodZone, In County, Level, Near Public Transit, Paved
Entry Level One
Foundation Slab
Lot Size Range Up to 10,889 Sq. Ft.
Sewer Public Sewer
Water Public
Architectural Style Florida
Structure Type Concrete,Stucco
New Construction false
Construction Status Appraisal,Financing,Inspections
Schools
Elementary Schools Emma E. Booker Elementary
Middle Schools Booker Middle
High Schools Booker High
Others
Pets Allowed Yes
Senior Community No
Ownership Fee Simple
Acceptable Financing Cash, Conventional, FHA, VA Loan
Listing Terms Cash, Conventional, FHA, VA Loan
Special Listing Condition None
Read Less Info
Want to know what your home might be worth? Contact us for a FREE valuation!

Our team is ready to help you sell your home for the highest possible price ASAP

© 2024 My Florida Regional MLS DBA Stellar MLS. All Rights Reserved.
Bought with PREMIER REALTY OF TAMPA

"My job is to find and attract mastery-based agents to the office, protect the culture, and make sure everyone is happy! "
11923 Oak Trail Way, Richey, Florida, 34668, United States






