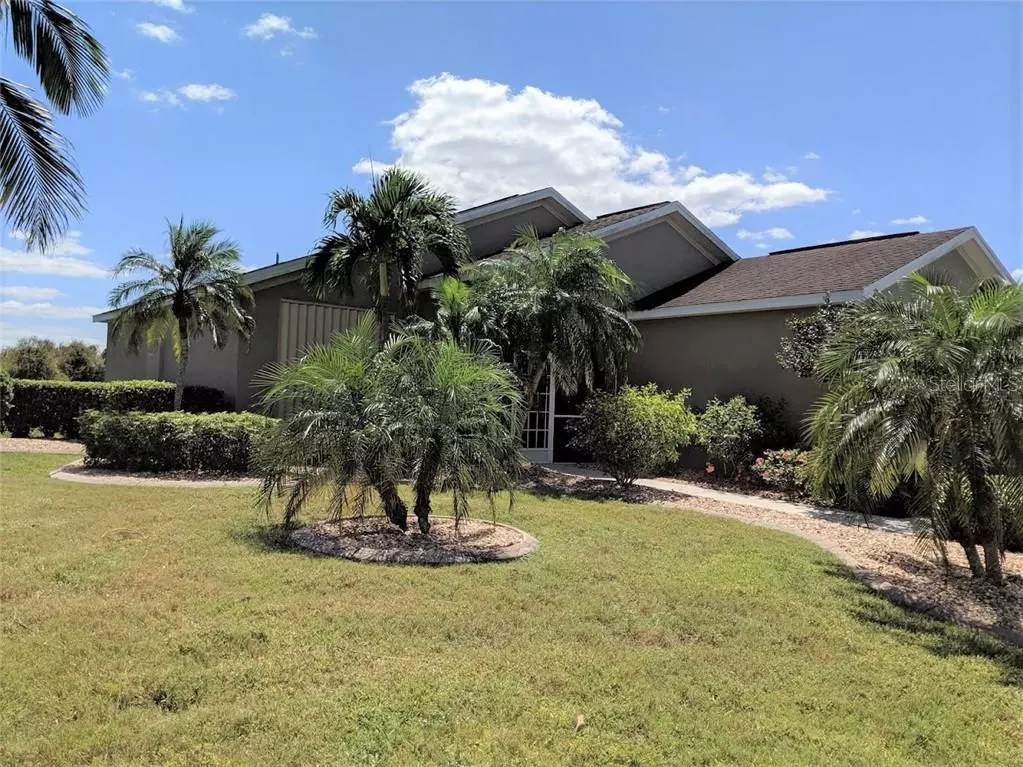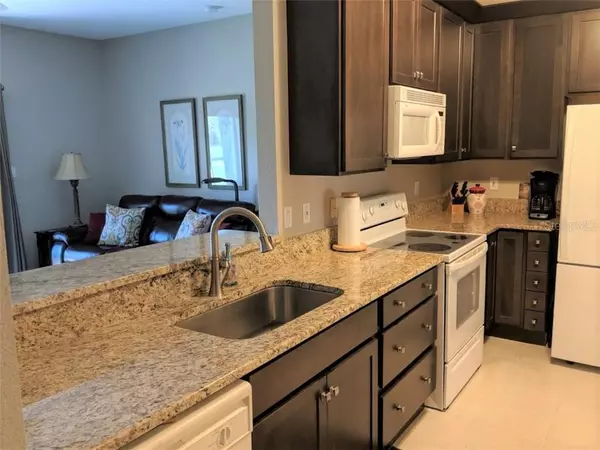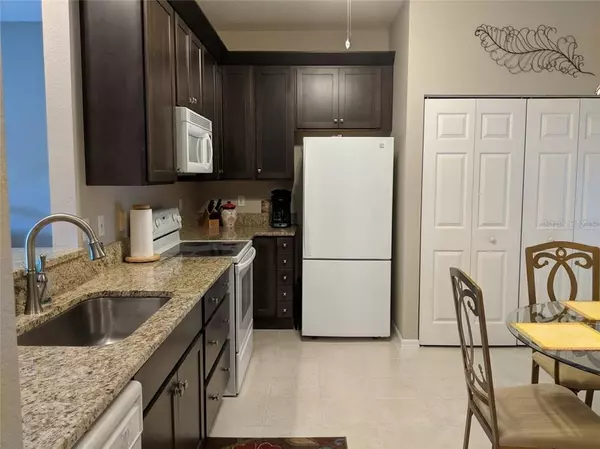$210,000
$222,000
5.4%For more information regarding the value of a property, please contact us for a free consultation.
2 Beds
2 Baths
1,238 SqFt
SOLD DATE : 12/18/2019
Key Details
Sold Price $210,000
Property Type Single Family Home
Sub Type Single Family Residence
Listing Status Sold
Purchase Type For Sale
Square Footage 1,238 sqft
Price per Sqft $169
Subdivision Kings Gate Ph 02
MLS Listing ID C7421028
Sold Date 12/18/19
Bedrooms 2
Full Baths 2
Construction Status Appraisal,Financing
HOA Fees $339/mo
HOA Y/N Yes
Year Built 2000
Annual Tax Amount $2,091
Lot Size 6,098 Sqft
Acres 0.14
Property Description
JUST REDUCED!Former Buckingham Model with Rare Fantastic Water View on Oversized Lot. Home has been recently updated with remodeled Kitchen featuring New Cabinets, Stone Countertops, Sink and Ceiling fan. Newer A/C and Hot Water Heater. Both Bathrooms Updated W/New Cabinets, Stone Countertops, Mirrors and Sinks. New Laminate Flooring in both Bedrooms - No Carpeting! 2 Bed/2 Bath W/Den has been completely repainted and wallpaper removed! A Beautiful new Barn Door off Great Room to provide Privacy for your Guests. New Hardware Curtains/Blinds throughout this Move In Ready home. All the work has been done for you! Exterior of home has been repainted to enhance the New Edging, Rock in Beds and Beautiful Landscaping. Driveway has been painted and sealed as well as Accordion Hurricane Shutters installed in 2016. Garage features New Storage from Ceiling. Furniture is negotiable. This Gated Golf Course community amenities include: Heated swimming pool and spa, fitness center, lighted clay tennis courts, bocce, lawn bowling, shuffleboard, theater and many planned activities with a full-time Activities Director. Enjoy dining and entertainment at Clubhouse. The Golf course is additional fee but not mandatory. Don't miss out on this beautiful water view home in Kings Gate!
Location
State FL
County Charlotte
Community Kings Gate Ph 02
Zoning PD
Interior
Interior Features Ceiling Fans(s), Eat-in Kitchen, Walk-In Closet(s), Window Treatments
Heating Electric, Heat Pump
Cooling Central Air
Flooring Ceramic Tile, Laminate
Furnishings Negotiable
Fireplace false
Appliance Dishwasher, Dryer, Microwave, Range, Refrigerator, Washer
Laundry Laundry Closet
Exterior
Exterior Feature Hurricane Shutters
Parking Features Driveway, Garage Door Opener
Garage Spaces 2.0
Community Features Fitness Center, Gated, Golf Carts OK, Golf, Pool, Tennis Courts
Utilities Available Cable Available, Cable Connected, Electricity Connected, Public, Sewer Connected
Amenities Available Cable TV, Clubhouse, Fitness Center, Gated, Optional Additional Fees, Pool, Security, Shuffleboard Court, Tennis Court(s)
Waterfront Description Lake
View Y/N 1
View Water
Roof Type Shingle
Porch Covered, Front Porch, Rear Porch, Screened
Attached Garage true
Garage true
Private Pool No
Building
Lot Description Irregular Lot, Paved, Private
Entry Level One
Foundation Slab
Lot Size Range Up to 10,889 Sq. Ft.
Sewer Public Sewer
Water Public
Structure Type Brick
New Construction false
Construction Status Appraisal,Financing
Others
Pets Allowed Yes
HOA Fee Include 24-Hour Guard,Cable TV,Pool,Maintenance Grounds,Management,Pool,Private Road,Recreational Facilities,Security
Senior Community Yes
Ownership Fee Simple
Monthly Total Fees $339
Acceptable Financing Cash, Conventional
Membership Fee Required Required
Listing Terms Cash, Conventional
Num of Pet 2
Special Listing Condition None
Read Less Info
Want to know what your home might be worth? Contact us for a FREE valuation!

Our team is ready to help you sell your home for the highest possible price ASAP

© 2025 My Florida Regional MLS DBA Stellar MLS. All Rights Reserved.
Bought with EXIT KING REALTY
"My job is to find and attract mastery-based agents to the office, protect the culture, and make sure everyone is happy! "
11923 Oak Trail Way, Richey, Florida, 34668, United States






