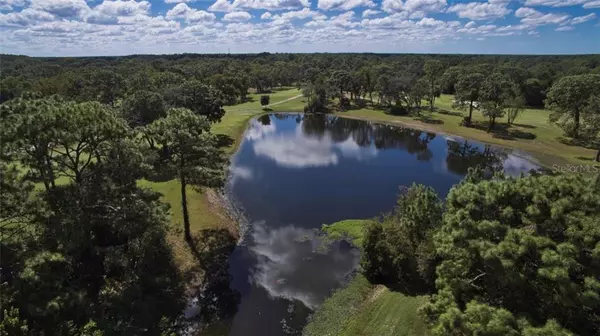$205,000
$205,000
For more information regarding the value of a property, please contact us for a free consultation.
4 Beds
3 Baths
2,976 SqFt
SOLD DATE : 08/18/2020
Key Details
Sold Price $205,000
Property Type Single Family Home
Sub Type Single Family Residence
Listing Status Sold
Purchase Type For Sale
Square Footage 2,976 sqft
Price per Sqft $68
Subdivision Sugarmill Woods Cypress Village Rep Blk A Only
MLS Listing ID W7816953
Sold Date 08/18/20
Bedrooms 4
Full Baths 3
Construction Status Financing,Inspections
HOA Fees $10/ann
HOA Y/N Yes
Year Built 1987
Annual Tax Amount $1,442
Lot Size 0.260 Acres
Acres 0.26
Property Description
This beautiful contemporary style two story home is located within a cul-de-sac, on a double lot with gorgeous views of a pond and golf course. Featuring 2976 sq.ft. of living area, this home offers two master bedroom suites on the second floor and two guest bedrooms on the first floor. There is a 242 sq.ft. enclosed porch located off of the living room with an adjacent 140 sq.ft screened porch which is also accessible from a first floor bedroom. There is another 248 sq.ft. screened porch accessible from one of the master bedroom suites with an adjacent 154 sq.ft. deck. The garage is oversized offering 622 sq.ft. with a workshop area. The stacked stone accents on the front elevation continue into the ample entry foyer. The eat in kitchen is tremendous and features upgraded appliances and solid surface countertops. The master bedroom suites are complimented by vaulted ceilings with wood beam accents. The home has been impeccably well cared and is ready for immediate occupancy. The subject property has had subsidence/settlement activity which has been professionally remediated. Schedule your showing today!
Location
State FL
County Citrus
Community Sugarmill Woods Cypress Village Rep Blk A Only
Zoning PDR
Rooms
Other Rooms Inside Utility
Interior
Interior Features Ceiling Fans(s), Living Room/Dining Room Combo, Open Floorplan, Skylight(s), Solid Surface Counters, Split Bedroom, Vaulted Ceiling(s), Walk-In Closet(s), Wet Bar
Heating Central
Cooling Central Air
Flooring Carpet
Fireplace false
Appliance Cooktop, Dishwasher, Disposal, Dryer, Microwave, Range Hood, Refrigerator, Washer
Laundry Inside, Laundry Room
Exterior
Exterior Feature Rain Gutters, Sprinkler Metered
Parking Features Garage Door Opener, Oversized
Garage Spaces 2.0
Community Features Deed Restrictions, Fitness Center, Golf, Pool, Tennis Courts
Utilities Available Cable Available
View Y/N 1
View Golf Course, Water
Roof Type Shingle
Porch Deck, Enclosed, Front Porch, Rear Porch, Screened
Attached Garage true
Garage true
Private Pool No
Building
Lot Description Level, Paved
Entry Level Two
Foundation Slab
Lot Size Range 1/4 Acre to 21779 Sq. Ft.
Sewer Public Sewer
Water Public
Architectural Style Contemporary
Structure Type Block,Concrete,Stucco,Wood Frame
New Construction false
Construction Status Financing,Inspections
Others
Pets Allowed Yes
HOA Fee Include Security
Senior Community No
Ownership Fee Simple
Monthly Total Fees $10
Acceptable Financing Cash, Conventional, FHA, VA Loan
Membership Fee Required Required
Listing Terms Cash, Conventional, FHA, VA Loan
Special Listing Condition None
Read Less Info
Want to know what your home might be worth? Contact us for a FREE valuation!

Our team is ready to help you sell your home for the highest possible price ASAP

© 2024 My Florida Regional MLS DBA Stellar MLS. All Rights Reserved.
Bought with FLORIDA LUXURY REALTY

"My job is to find and attract mastery-based agents to the office, protect the culture, and make sure everyone is happy! "
11923 Oak Trail Way, Richey, Florida, 34668, United States






