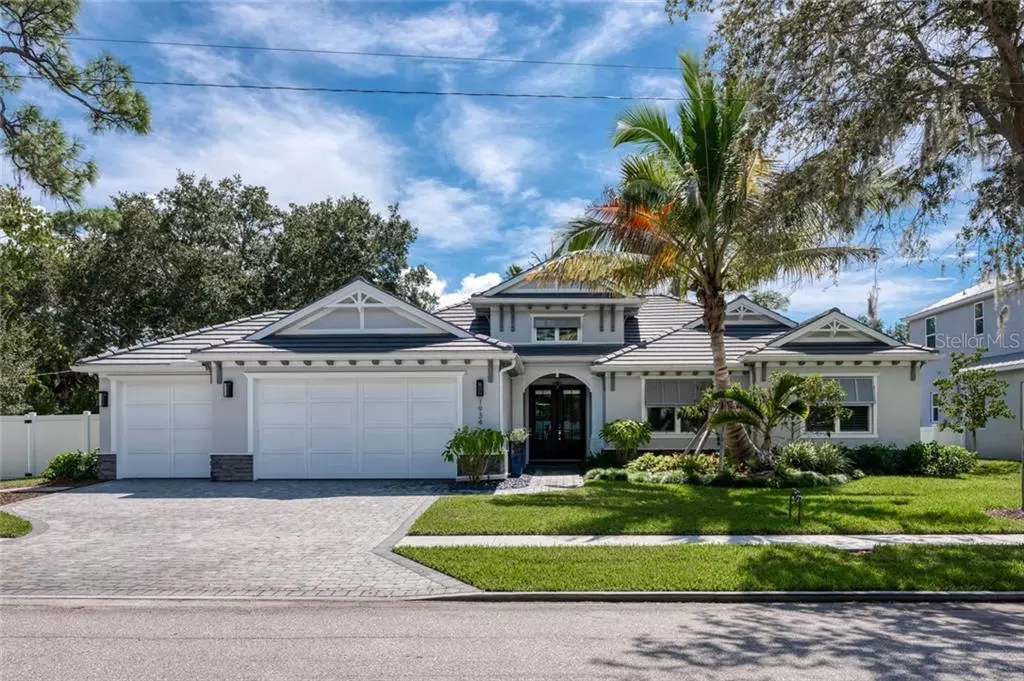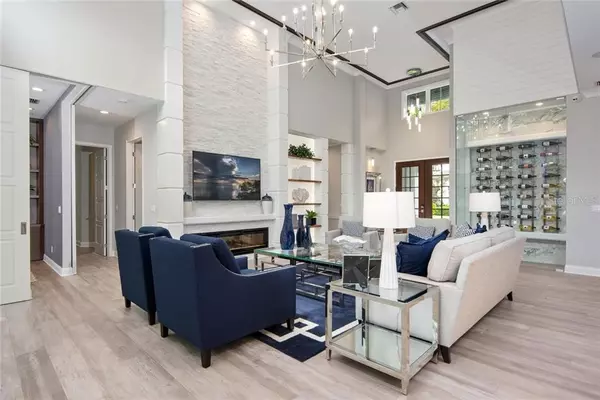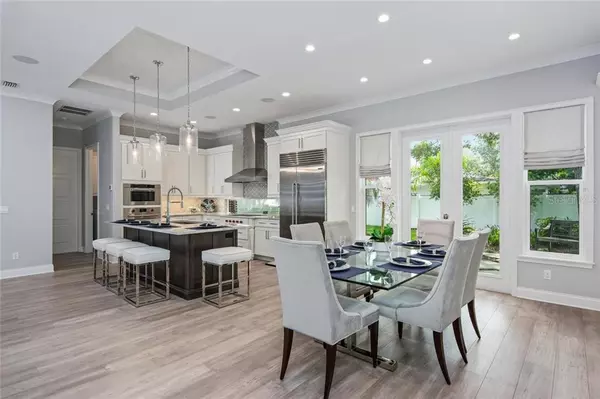$1,900,000
$1,950,000
2.6%For more information regarding the value of a property, please contact us for a free consultation.
3 Beds
3 Baths
2,731 SqFt
SOLD DATE : 11/22/2019
Key Details
Sold Price $1,900,000
Property Type Single Family Home
Sub Type Single Family Residence
Listing Status Sold
Purchase Type For Sale
Square Footage 2,731 sqft
Price per Sqft $695
Subdivision Desota Park
MLS Listing ID A4448328
Sold Date 11/22/19
Bedrooms 3
Full Baths 2
Half Baths 1
Construction Status Financing
HOA Y/N No
Year Built 2018
Annual Tax Amount $7,644
Lot Size 0.290 Acres
Acres 0.29
Property Description
A stunning reflection of West of the Trail luxury, this three-bedroom model home from Allegra blends coastal glamour with designer details and dreamy indoor/outdoor living. Having never before been lived in, the 2018 residence is entirely like new and includes all the model furnishing, artwork, and window treatments. The coastal style encompasses clean-lined surfaces, nautical-inspired flourishes, and natural finishes with luminescent light bouncing about. The signature scheme is centered around a magnificent great room with soaring ceilings, feature fireplace wall, dazzling dining room and wine display, gleaming porcelain tile, gorgeous lighting and more. The on-trend kitchen boasts gas stovetop, state-of-the-art stainless appliances, crisp white cabinetry, and center island with breakfast bar. A den and versatile bonus room enhance the living spaces. Three sumptuous bedrooms are crowned by the master suite, outfitted with vaulted beamed ceiling, walk-in closet, and spa-like bath that opens to a serene outdoor garden. Creating an unforgettable backdrop for entertaining, the screened lanai includes outdoor kitchen and an outdoor living room for game day with sparkling pool and spa welcoming relaxation and play. A gracious three-car garage is the finishing touch. This prime location places you in the heart of Southside Village, Downtown Sarasota, Sarasota Memorial Hospital, Siesta Key, and the glittering Bayfront with beaches and cultural pursuits just moments away.
Location
State FL
County Sarasota
Community Desota Park
Zoning RSF3
Rooms
Other Rooms Attic, Bonus Room, Den/Library/Office, Great Room, Inside Utility
Interior
Interior Features Built-in Features, Cathedral Ceiling(s), Ceiling Fans(s), Central Vaccum, Eat-in Kitchen, High Ceilings, Open Floorplan, Solid Surface Counters, Split Bedroom, Stone Counters, Tray Ceiling(s), Vaulted Ceiling(s), Walk-In Closet(s), Wet Bar, Window Treatments
Heating Central
Cooling Central Air
Flooring Carpet, Tile, Wood
Fireplaces Type Electric, Living Room
Furnishings Furnished
Fireplace true
Appliance Built-In Oven, Dishwasher, Disposal, Exhaust Fan, Microwave, Tankless Water Heater, Washer
Laundry Inside, Laundry Room
Exterior
Exterior Feature Fence, Irrigation System, Outdoor Grill, Outdoor Kitchen, Sidewalk, Sliding Doors
Parking Features Driveway, Garage Door Opener
Garage Spaces 3.0
Pool Auto Cleaner, Gunite, Heated, In Ground, Lighting, Pool Alarm, Screen Enclosure
Utilities Available Cable Available, Electricity Connected
View Garden, Trees/Woods
Roof Type Tile
Porch Covered, Deck, Enclosed, Patio, Porch, Screened
Attached Garage true
Garage true
Private Pool Yes
Building
Lot Description City Limits, Sidewalk, Paved
Entry Level One
Foundation Slab
Lot Size Range 1/4 Acre to 21779 Sq. Ft.
Builder Name Allegra Homes
Sewer Public Sewer
Water Public, Well
Architectural Style Florida
Structure Type Block,Siding
New Construction false
Construction Status Financing
Schools
Elementary Schools Southside Elementary
Middle Schools Brookside Middle
High Schools Sarasota High
Others
Pets Allowed Yes
Senior Community No
Ownership Fee Simple
Acceptable Financing Cash, Conventional
Listing Terms Cash, Conventional
Special Listing Condition None
Read Less Info
Want to know what your home might be worth? Contact us for a FREE valuation!

Our team is ready to help you sell your home for the highest possible price ASAP

© 2024 My Florida Regional MLS DBA Stellar MLS. All Rights Reserved.
Bought with HARRY ROBBINS ASSOC INC
"My job is to find and attract mastery-based agents to the office, protect the culture, and make sure everyone is happy! "
11923 Oak Trail Way, Richey, Florida, 34668, United States






