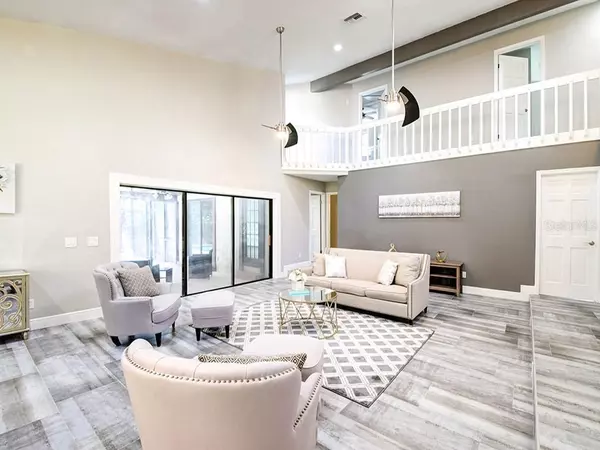$460,000
$475,000
3.2%For more information regarding the value of a property, please contact us for a free consultation.
4 Beds
3 Baths
2,426 SqFt
SOLD DATE : 12/20/2019
Key Details
Sold Price $460,000
Property Type Single Family Home
Sub Type Single Family Residence
Listing Status Sold
Purchase Type For Sale
Square Footage 2,426 sqft
Price per Sqft $189
Subdivision Lake Valencia -
MLS Listing ID U8062103
Sold Date 12/20/19
Bedrooms 4
Full Baths 3
Construction Status Appraisal,Inspections
HOA Fees $14/ann
HOA Y/N Yes
Year Built 1982
Annual Tax Amount $5,235
Lot Size 0.280 Acres
Acres 0.28
Property Description
Welcome to this Completely remodeled one of a kind Classic Tudor style custom home in Lake Valencia backing to a private pond with a beautiful waterfall! Enter into the elegant and spacious family room with porcelain tiles, high ceilings, gorgeous wood burning fireplace with stone tiles. House features new kitchen cabinets with granite countertops, tile back splash, new stainless steel appliances and high end fixtures though out the house. All bathrooms tastefully remodelled including granite countertops, glass shower doors and new tiles. Luxurious Master Bath features spacious shower, free standing tub and beautiful details that will give you a true spa feeling. Bonus roof top room with balcony access and charming view will be a sweet surprice. Second floor covering is high quality NuCore vinyl plank for comfort and durability. 3 car garage, New roof, dual AC unit (one is brand new), new paint throughout the house. Nice size patio with pool, screened lanai and pond view. Lake Valencia is centrally located minutes from shopping, beaches, restaurants the Gulf of Mexico and Tampa Bay! Don't miss out on this amazing opportunity to live the Florida dream!
Location
State FL
County Pinellas
Community Lake Valencia -
Zoning R-2
Direction E
Interior
Interior Features Ceiling Fans(s), High Ceilings, Thermostat
Heating Central
Cooling Central Air
Flooring Tile, Vinyl
Fireplaces Type Wood Burning
Fireplace true
Appliance Dishwasher, Disposal, Microwave, Range, Range Hood, Refrigerator
Exterior
Exterior Feature Irrigation System, Sliding Doors
Garage Spaces 3.0
Pool In Ground
Utilities Available Public
View Y/N 1
Roof Type Shingle
Attached Garage true
Garage true
Private Pool Yes
Building
Entry Level Two
Foundation Slab
Lot Size Range 1/4 Acre to 21779 Sq. Ft.
Sewer Public Sewer
Water Public
Structure Type Brick,Stucco,Wood Frame
New Construction false
Construction Status Appraisal,Inspections
Others
Pets Allowed Yes
Senior Community No
Ownership Fee Simple
Monthly Total Fees $14
Membership Fee Required Required
Special Listing Condition None
Read Less Info
Want to know what your home might be worth? Contact us for a FREE valuation!

Our team is ready to help you sell your home for the highest possible price ASAP

© 2024 My Florida Regional MLS DBA Stellar MLS. All Rights Reserved.
Bought with TOWN CHASE PROPERTIES

"My job is to find and attract mastery-based agents to the office, protect the culture, and make sure everyone is happy! "
11923 Oak Trail Way, Richey, Florida, 34668, United States






