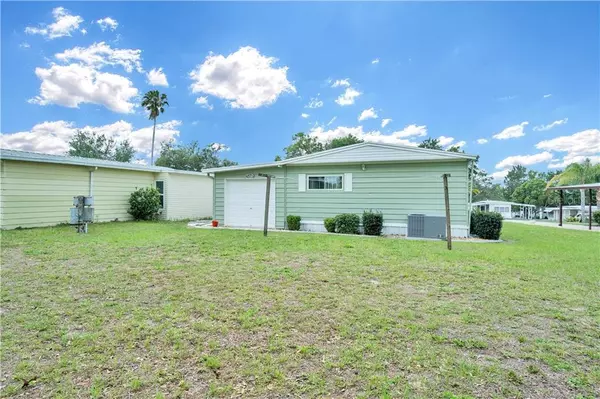$108,000
$119,000
9.2%For more information regarding the value of a property, please contact us for a free consultation.
2 Beds
2 Baths
1,209 SqFt
SOLD DATE : 12/09/2019
Key Details
Sold Price $108,000
Property Type Other Types
Sub Type Manufactured Home
Listing Status Sold
Purchase Type For Sale
Square Footage 1,209 sqft
Price per Sqft $89
Subdivision High Point Mh Sub
MLS Listing ID T3205841
Sold Date 12/09/19
Bedrooms 2
Full Baths 2
Construction Status Financing,Inspections
HOA Fees $38/mo
HOA Y/N Yes
Year Built 1979
Annual Tax Amount $440
Lot Size 7,840 Sqft
Acres 0.18
Property Description
You do not want to miss this fully furnished, immaculate move in ready 2/2 home in the Highpoint community, perfect for a winter getaway or a full time resident.
Home boasts brand new water heater, new carpet and fresh paint as well as many upgrades including windows, vertical blinds, gutters, extra large driveway, and french drains.
Enter to the living, sitting and kitchen areas. The open bright kitchen boasts plenty of cabinet space, new garbage disposal, breakfast bar, pantry and eat in area.
Spacious master features ensuite with tile floors and step in shower.
Second bathroom features tub and shower combo.
Get ready to enjoy all the seasons in the glass enclosed (with AC) carpeted Florida room.
Outside has large laundry area with utility tub. Golf cart garage with roll up door opens to the back yard leading out to the 17th hole tee box!
This home has great curb appeal with decorative fencing in front, landscaping and concrete curbing and rock around the home.
This truly is a can’t miss. Call today for your appointment to view
High Point Community is 55+ golf community where you OWN YOUR OWN LAND!!! Community amenities include tennis, heated pool, horseshoes, bocce, community center, pickle ball and more.
Major medical services, restaurants, and shopping are just minutes away.
Location
State FL
County Hernando
Community High Point Mh Sub
Zoning PDP (MF)
Rooms
Other Rooms Florida Room, Storage Rooms
Interior
Interior Features Ceiling Fans(s), Eat-in Kitchen, Kitchen/Family Room Combo, Thermostat, Walk-In Closet(s), Window Treatments
Heating Central, Electric, Wall Units / Window Unit
Cooling Central Air, Wall/Window Unit(s)
Flooring Carpet, Laminate, Tile
Furnishings Partially
Fireplace false
Appliance Cooktop, Dishwasher, Dryer, Exhaust Fan, Refrigerator, Washer
Laundry Laundry Room, Outside
Exterior
Exterior Feature Rain Gutters
Garage Covered, Driveway
Community Features Buyer Approval Required, Deed Restrictions, Golf Carts OK
Utilities Available BB/HS Internet Available, Cable Available, Electricity Available, Electricity Connected, Fire Hydrant, Phone Available, Sewer Connected, Street Lights, Water Available
Amenities Available Clubhouse, Golf Course, Pool, Recreation Facilities, Tennis Court(s), Vehicle Restrictions
View Golf Course
Roof Type Shingle
Garage false
Private Pool No
Building
Lot Description On Golf Course, Paved
Entry Level One
Foundation Crawlspace
Lot Size Range Up to 10,889 Sq. Ft.
Sewer Public Sewer
Water Public
Structure Type Metal Siding
New Construction false
Construction Status Financing,Inspections
Others
Pets Allowed Yes
HOA Fee Include Pool,Private Road,Recreational Facilities
Senior Community Yes
Ownership Fee Simple
Monthly Total Fees $38
Acceptable Financing Cash, Conventional, FHA, VA Loan
Membership Fee Required Required
Listing Terms Cash, Conventional, FHA, VA Loan
Special Listing Condition None
Read Less Info
Want to know what your home might be worth? Contact us for a FREE valuation!

Our team is ready to help you sell your home for the highest possible price ASAP

© 2024 My Florida Regional MLS DBA Stellar MLS. All Rights Reserved.
Bought with EXP REALTY LLC

"My job is to find and attract mastery-based agents to the office, protect the culture, and make sure everyone is happy! "
11923 Oak Trail Way, Richey, Florida, 34668, United States






