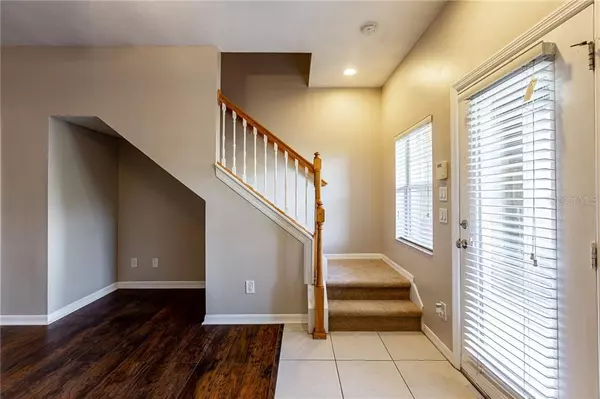$154,900
$154,900
For more information regarding the value of a property, please contact us for a free consultation.
2 Beds
3 Baths
1,161 SqFt
SOLD DATE : 12/13/2019
Key Details
Sold Price $154,900
Property Type Townhouse
Sub Type Townhouse
Listing Status Sold
Purchase Type For Sale
Square Footage 1,161 sqft
Price per Sqft $133
Subdivision Meadow Pointe 03 Prcl Cc
MLS Listing ID T3206324
Sold Date 12/13/19
Bedrooms 2
Full Baths 2
Half Baths 1
Construction Status Inspections
HOA Fees $230/mo
HOA Y/N Yes
Year Built 2007
Annual Tax Amount $3,471
Lot Size 1,306 Sqft
Acres 0.03
Property Description
This townhome is conveniently located in the very desirable gated community of Claridge Place in Meadow Pointe. Beautiful ceramic tile flooring, Brand New laminate wood and carpet flooring. Fresh paint throughout the interior. The large eat-in kitchen is a chef’s delight, with brand new appliance package! The home backs right up to a conservation that you can see right from the enclosed patio! The first floor features a classic kitchen that is a great size with a breakfast bar and kitchenette. A spacious living room, half bath & formal dining area. Second floor hosts the master plus second bedroom with private bath perfect for roommates & or guests. Meadow Pointe III has amenities galore such as a pool, clubhouse, playground, park, activities, and basketball/tennis courts. Conveniently located near the New Tampa Premium Outlets, Wiregrass Mall, The Grove, I-75 and Veteran's Expressway for direct Tampa / Pinellas commuting too. HOA fee includes - exterior painting , paving, lawn, roof, water and garbage. .The Community Pool & Clubhouse are also ready for you to enjoy. Great Location with Easy Access to I-75, I-275 and great Shopping & Restaurant Options available at Wiregrass & Tampa Premium Outlets.
Location
State FL
County Pasco
Community Meadow Pointe 03 Prcl Cc
Zoning MPUD
Interior
Interior Features Built-in Features, Ceiling Fans(s), Open Floorplan, Other
Heating Central
Cooling Central Air
Flooring Carpet, Ceramic Tile, Laminate
Fireplace false
Appliance Dishwasher, Microwave, Range, Refrigerator
Exterior
Exterior Feature Other, Sidewalk, Sliding Doors
Community Features Deed Restrictions, Gated, Pool
Utilities Available Public
Amenities Available Pool
Waterfront false
Roof Type Shingle
Garage false
Private Pool No
Building
Entry Level Two
Foundation Slab
Lot Size Range Up to 10,889 Sq. Ft.
Sewer Public Sewer
Water Public
Structure Type Block,Stucco
New Construction false
Construction Status Inspections
Others
Pets Allowed Yes
HOA Fee Include Maintenance Structure,Maintenance Grounds,Other,Recreational Facilities,Trash
Senior Community No
Ownership Fee Simple
Monthly Total Fees $230
Acceptable Financing Cash, Conventional, FHA, VA Loan
Membership Fee Required Required
Listing Terms Cash, Conventional, FHA, VA Loan
Special Listing Condition None
Read Less Info
Want to know what your home might be worth? Contact us for a FREE valuation!

Our team is ready to help you sell your home for the highest possible price ASAP

© 2024 My Florida Regional MLS DBA Stellar MLS. All Rights Reserved.
Bought with SALT REALTY, LLC

"My job is to find and attract mastery-based agents to the office, protect the culture, and make sure everyone is happy! "
11923 Oak Trail Way, Richey, Florida, 34668, United States






