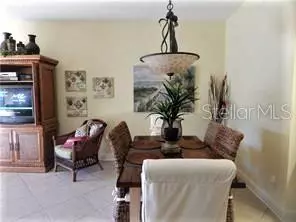$425,000
$429,000
0.9%For more information regarding the value of a property, please contact us for a free consultation.
2 Beds
2 Baths
1,076 SqFt
SOLD DATE : 06/29/2020
Key Details
Sold Price $425,000
Property Type Condo
Sub Type Condominium
Listing Status Sold
Purchase Type For Sale
Square Footage 1,076 sqft
Price per Sqft $394
Subdivision Seaplace Vi
MLS Listing ID T3208828
Sold Date 06/29/20
Bedrooms 2
Full Baths 2
Construction Status Appraisal,Financing,Inspections
HOA Fees $608/qua
HOA Y/N Yes
Originating Board Stellar MLS
Year Built 1978
Annual Tax Amount $4,697
Property Description
REDUCED for quick sale. Seller will look at all offers! Looking for your own beach place get away. This ready to go NO neighbors above you 2 bedroom, 2 bath condo located at Seaplace entitles you to some updates and beautiful views of the Gulf of Mexico. The current owner has upgraded this home including newer kitchen/bath cabinets, and freshly painted walls. Come make this your own little hide away or use it as a rental property during the season or full time or just a 2 month minimum This home comes with expansive 9' ceilings, 6 ft closets, and storage room. A full mirrored-wall in the living area gives you a reflected view of the water as well as helps to give the room a more open feel. Located just minutes from Longboat Key Club's Islandside facility, St. Armand's Circle and downtown Sarasota. Seaplace is an amenity-rich, secure community waiting for you. This Gulf front community offers residents a spectacular clubhouse that was updated in 2019 with a comfortable and stylish feel. Great lets get working out at the fitness center, lots of books to read in the library, lets take a swim in those 2 beautiful swimming pools, lets get playing at those 3 tennis courts, and after a long day lets relax in those 2 hot tubs. Call for details.
Location
State FL
County Sarasota
Community Seaplace Vi
Rooms
Other Rooms Great Room, Storage Rooms
Interior
Interior Features Ceiling Fans(s), Eat-in Kitchen, Living Room/Dining Room Combo, Open Floorplan, Split Bedroom, Stone Counters, Thermostat, Walk-In Closet(s), Window Treatments
Heating Central, Electric
Cooling Central Air, Humidity Control
Flooring Ceramic Tile
Furnishings Unfurnished
Fireplace false
Appliance Dishwasher, Disposal, Dryer, Electric Water Heater, Microwave, Range, Refrigerator, Washer
Laundry Inside, In Kitchen, Laundry Closet
Exterior
Exterior Feature Balcony, Irrigation System, Lighting, Rain Gutters, Sidewalk, Sliding Doors
Parking Features Assigned, Guest, Reserved
Pool Heated, In Ground
Community Features Association Recreation - Owned, Buyer Approval Required, Deed Restrictions, Fitness Center, Gated, Playground, Pool, Sidewalks, Tennis Courts, Water Access
Utilities Available Cable Available, Electricity Connected, Public, Sewer Connected
Amenities Available Clubhouse, Elevator(s), Fitness Center, Gated, Maintenance, Playground, Pool, Recreation Facilities, Security, Spa/Hot Tub, Tennis Court(s)
Waterfront Description Beach - Public, Gulf/Ocean
View Y/N 1
Water Access 1
Water Access Desc Beach - Public,Gulf/Ocean
View Trees/Woods, Water
Roof Type Other
Porch Covered, Enclosed, Porch, Screened, Side Porch
Garage false
Private Pool No
Building
Lot Description Flood Insurance Required, FloodZone, Near Public Transit, Sidewalk, Paved
Story 4
Entry Level One
Foundation Stem Wall
Lot Size Range 0 to less than 1/4
Sewer Public Sewer
Water Public
Architectural Style Custom, Florida
Structure Type Block, Stucco
New Construction false
Construction Status Appraisal,Financing,Inspections
Schools
Elementary Schools Southside Elementary
Middle Schools Booker Middle
High Schools Booker High
Others
Pets Allowed No
HOA Fee Include Cable TV, Insurance, Maintenance Grounds, Management, Pest Control, Pool, Recreational Facilities, Security, Sewer, Trash, Water
Senior Community No
Ownership Fee Simple
Monthly Total Fees $608
Acceptable Financing Cash, Conventional, FHA, VA Loan
Membership Fee Required Required
Listing Terms Cash, Conventional, FHA, VA Loan
Special Listing Condition None
Read Less Info
Want to know what your home might be worth? Contact us for a FREE valuation!

Our team is ready to help you sell your home for the highest possible price ASAP

© 2025 My Florida Regional MLS DBA Stellar MLS. All Rights Reserved.
Bought with BETTER HOMES AND GARDENS REAL ESTATE ATCHLEY PROPE
"My job is to find and attract mastery-based agents to the office, protect the culture, and make sure everyone is happy! "
11923 Oak Trail Way, Richey, Florida, 34668, United States






