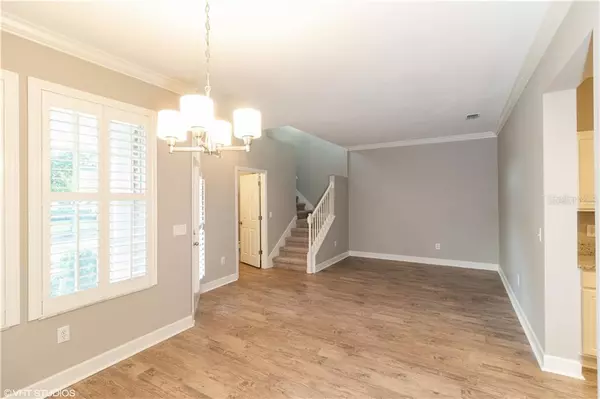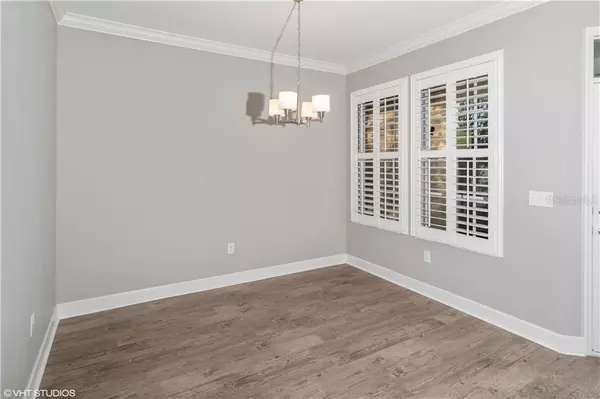$381,000
$380,000
0.3%For more information regarding the value of a property, please contact us for a free consultation.
3 Beds
3 Baths
2,013 SqFt
SOLD DATE : 12/23/2019
Key Details
Sold Price $381,000
Property Type Townhouse
Sub Type Townhouse
Listing Status Sold
Purchase Type For Sale
Square Footage 2,013 sqft
Price per Sqft $189
Subdivision Westchase Sec 323 Rev
MLS Listing ID U8065082
Sold Date 12/23/19
Bedrooms 3
Full Baths 2
Half Baths 1
Construction Status Appraisal,Financing,Inspections
HOA Fees $22/ann
HOA Y/N Yes
Year Built 2001
Annual Tax Amount $6,512
Lot Size 3,049 Sqft
Acres 0.07
Property Description
NEW FLOORING THROUGHOUT, SS APPLIANCES, NEW GRANITE COUNTERS IN KITCHEN, AND MASTER BATH, NEW HVAC, UPDATED LIGHTING. This charming luxury townhome is located in very desirable West Park Village. Enter to formal living and separate dining room. Kitchen offers loads of cabinets and great work space with new granite counters and appliances. Kitchen opens to breakfast room and family room that offers access to rear screened porch. You will appreciate the large first floor master bath with upgraded granite counters, soaking tub and separate shower. There is plenty of storage in the oversized master closet. Upstairs is a loft that could easily be converted to a 4th bedroom if necessary along with the 2 other bedrooms. Laundry room offers additional storage area. The detached 2 car garage to the rear is separated by your own private rear yard. Fantastic location: 2 blocks from community pool and tennis courts,3 blocks from West Park Village shops including restaurants, pizza, dry cleaners, YMCA express, bagel shop, starbucks, boutiques & more! This is such a great place to live!
Location
State FL
County Hillsborough
Community Westchase Sec 323 Rev
Zoning PD
Rooms
Other Rooms Den/Library/Office, Formal Dining Room Separate, Formal Living Room Separate, Inside Utility
Interior
Interior Features Ceiling Fans(s), Kitchen/Family Room Combo, Solid Surface Counters, Walk-In Closet(s)
Heating Central, Electric
Cooling Central Air
Flooring Carpet, Vinyl
Fireplace false
Appliance Dishwasher, Disposal, Electric Water Heater, Microwave, Range
Laundry Laundry Room
Exterior
Exterior Feature Balcony, French Doors, Sidewalk
Garage Spaces 2.0
Community Features Deed Restrictions, Golf, Playground, Pool
Utilities Available Cable Available
View Garden
Roof Type Shingle
Porch Covered, Front Porch, Rear Porch, Screened
Attached Garage false
Garage true
Private Pool No
Building
Lot Description In County
Story 2
Entry Level One
Foundation Slab
Lot Size Range Up to 10,889 Sq. Ft.
Sewer Public Sewer
Water Public
Architectural Style Colonial
Structure Type Block,Brick
New Construction false
Construction Status Appraisal,Financing,Inspections
Others
Pets Allowed Yes
HOA Fee Include Pool,Escrow Reserves Fund,Insurance,Maintenance Structure
Senior Community No
Pet Size Large (61-100 Lbs.)
Ownership Fee Simple
Monthly Total Fees $321
Membership Fee Required Required
Num of Pet 2
Special Listing Condition Real Estate Owned
Read Less Info
Want to know what your home might be worth? Contact us for a FREE valuation!

Our team is ready to help you sell your home for the highest possible price ASAP

© 2024 My Florida Regional MLS DBA Stellar MLS. All Rights Reserved.
Bought with RE/MAX ADVANTAGE REALTY

"My job is to find and attract mastery-based agents to the office, protect the culture, and make sure everyone is happy! "
11923 Oak Trail Way, Richey, Florida, 34668, United States






