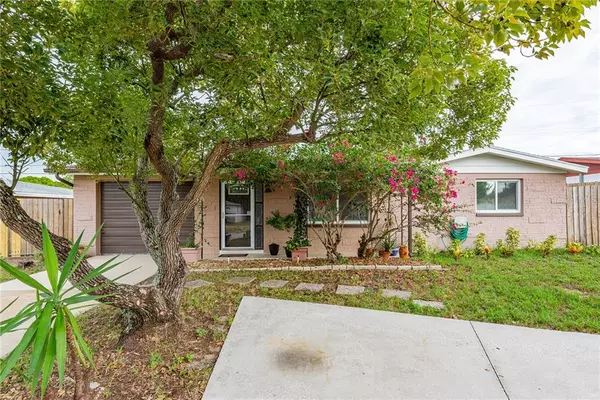$129,900
$129,900
For more information regarding the value of a property, please contact us for a free consultation.
3 Beds
1 Bath
1,116 SqFt
SOLD DATE : 12/30/2019
Key Details
Sold Price $129,900
Property Type Single Family Home
Sub Type Single Family Residence
Listing Status Sold
Purchase Type For Sale
Square Footage 1,116 sqft
Price per Sqft $116
Subdivision Crest Ridge Gardens
MLS Listing ID T3209893
Sold Date 12/30/19
Bedrooms 3
Full Baths 1
Construction Status Inspections
HOA Y/N No
Year Built 1966
Annual Tax Amount $396
Lot Size 5,227 Sqft
Acres 0.12
Property Description
Lovely Starter home in Holiday which has been beautifully maintained hosts 3 bedrooms and 1 bath and features a popular split bedroom plan. Mature landscape on sizable lot provides excellent curb appeal. Living Room and separate dining room include wood laminate flooring, newer windows for energy efficiency & ceiling fans. Spacious kitchen is complete with raised panel Maple cabinetry, backsplash, under counter lighting, all appliances including a gas range, Microwave above, French door refrigerator w/ freezer on the bottom and wood laminate flooring. Bath has been updated with newer vanity tub & shower combination and tiled flooring. Notables include no carpet, inside utility complete with washer & dryer, Nority tankless propane gas hot water heater, Dimensional shingle roof, secondary bedroom w/ cedar closet, Ikea built in closet, ceiling fans with lights, newer windows throughout, hurricane shutters for windows, rear patio, and completely fenced for privacy. Large, spacious backyard with plenty of room for a playset. Superb location close to excellent shopping, restaurants, hospitals and the Tarpon Springs sponge docks. No HOA or deed restrictions plus low taxes. Move-In Ready. A Must See !!!
Location
State FL
County Pasco
Community Crest Ridge Gardens
Zoning R4
Rooms
Other Rooms Formal Dining Room Separate, Formal Living Room Separate, Inside Utility
Interior
Interior Features Ceiling Fans(s), Split Bedroom, Window Treatments
Heating Central, Electric
Cooling Central Air
Flooring Ceramic Tile, Laminate
Furnishings Unfurnished
Fireplace false
Appliance Dryer, Gas Water Heater, Microwave, Range, Refrigerator, Washer
Laundry Inside
Exterior
Exterior Feature Fence
Utilities Available Electricity Connected, Public
Roof Type Shingle
Porch Front Porch, Patio
Garage false
Private Pool No
Building
Lot Description In County, Paved
Story 1
Entry Level One
Foundation Slab
Lot Size Range Up to 10,889 Sq. Ft.
Sewer Septic Tank
Water Public
Architectural Style Florida
Structure Type Block,Stucco
New Construction false
Construction Status Inspections
Others
Pets Allowed Yes
Senior Community No
Pet Size Extra Large (101+ Lbs.)
Ownership Fee Simple
Acceptable Financing Cash, Conventional, FHA
Listing Terms Cash, Conventional, FHA
Num of Pet 10+
Special Listing Condition None
Read Less Info
Want to know what your home might be worth? Contact us for a FREE valuation!

Our team is ready to help you sell your home for the highest possible price ASAP

© 2024 My Florida Regional MLS DBA Stellar MLS. All Rights Reserved.
Bought with TROPIC SHORES REALTY LLC

"My job is to find and attract mastery-based agents to the office, protect the culture, and make sure everyone is happy! "
11923 Oak Trail Way, Richey, Florida, 34668, United States






