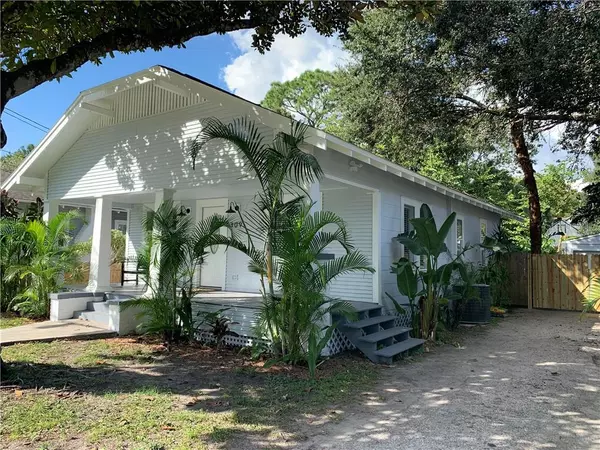$329,000
$329,000
For more information regarding the value of a property, please contact us for a free consultation.
3 Beds
2 Baths
1,200 SqFt
SOLD DATE : 05/22/2020
Key Details
Sold Price $329,000
Property Type Single Family Home
Sub Type Single Family Residence
Listing Status Sold
Purchase Type For Sale
Square Footage 1,200 sqft
Price per Sqft $274
Subdivision Meadowbrook
MLS Listing ID U8065776
Sold Date 05/22/20
Bedrooms 3
Full Baths 2
HOA Y/N No
Year Built 1925
Annual Tax Amount $2,427
Lot Size 871 Sqft
Acres 0.02
Lot Dimensions 48x102
Property Description
This charming, beautifully restored 3 bedroom 2 bath bungalow in the heart of South Seminole Heights is a dream come true. The 1920's gem boasts a large front porch, perfect for sitting and enjoying your quaint neighborhood. When you cross the threshold, the newly restored red oak and pine floors draw your eye to the beautifully appointed kitchen with all new cabinets, appliances, and gorgeous granite countertops. With high ceilings and enlarged moldings, this kitchen is a wonderful place to cook a family meal. The private and spacious master bedroom features wood planking on one wall for a unique architectural appeal. The master bath features a large marble shower and modern vanity. The master suite overlooks a private back porch perfect for entertaining. Included is a detached garage for keeping your vehicle covered or for use as storage or a private tool shop. Add to all this a new roof installed February 18, 2019, updated electrical, plumbing, and windows. This is truly a HOME come true.
LOCATION, LOCATION, LOCATION!
You will love how close this home is to everything! Trendsetting restaurants and coffee shops are just around the corner. This home is moments away from the shopping and entertainment of downtown Tampa and the Armature Works. There are city parks nearby as well as the Lowry Park Zoo. This is definitely a happy, bright home you can be excited to come home to.
Location
State FL
County Hillsborough
Community Meadowbrook
Zoning SH-RS
Interior
Interior Features Crown Molding, Living Room/Dining Room Combo, Open Floorplan, Walk-In Closet(s)
Heating Electric
Cooling Central Air
Flooring Ceramic Tile, Wood
Fireplaces Type Wood Burning
Fireplace true
Appliance Dishwasher, Disposal, Electric Water Heater, Exhaust Fan, Range, Refrigerator
Exterior
Exterior Feature Fence, French Doors
Garage Common, Driveway, Off Street
Garage Spaces 1.0
Utilities Available Cable Available, Electricity Connected, Natural Gas Available, Public, Sewer Connected, Water Available
Roof Type Shingle
Attached Garage false
Garage true
Private Pool No
Building
Story 1
Entry Level One
Foundation Crawlspace
Lot Size Range Up to 10,889 Sq. Ft.
Sewer Public Sewer
Water Public
Architectural Style Bungalow
Structure Type Asbestos
New Construction false
Others
Senior Community No
Ownership Fee Simple
Special Listing Condition None
Read Less Info
Want to know what your home might be worth? Contact us for a FREE valuation!

Our team is ready to help you sell your home for the highest possible price ASAP

© 2024 My Florida Regional MLS DBA Stellar MLS. All Rights Reserved.
Bought with KELLER WILLIAMS REALTY SOUTH TAMPA

"My job is to find and attract mastery-based agents to the office, protect the culture, and make sure everyone is happy! "
11923 Oak Trail Way, Richey, Florida, 34668, United States






