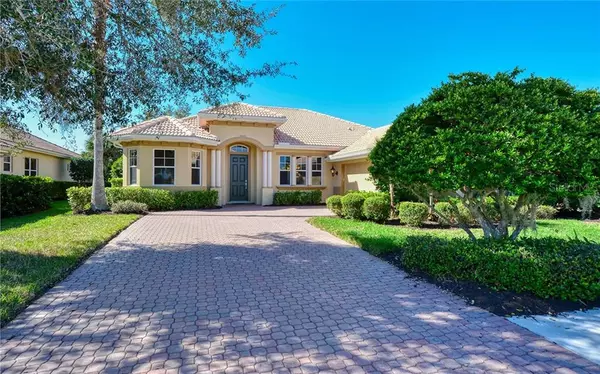$335,000
$359,000
6.7%For more information regarding the value of a property, please contact us for a free consultation.
3 Beds
2 Baths
2,216 SqFt
SOLD DATE : 04/14/2020
Key Details
Sold Price $335,000
Property Type Single Family Home
Sub Type Single Family Residence
Listing Status Sold
Purchase Type For Sale
Square Footage 2,216 sqft
Price per Sqft $151
Subdivision Venetian Golf & River Club
MLS Listing ID N6107981
Sold Date 04/14/20
Bedrooms 3
Full Baths 2
HOA Fees $70/qua
HOA Y/N Yes
Year Built 2006
Annual Tax Amount $4,736
Lot Size 9,147 Sqft
Acres 0.21
Property Description
Casual Elegance With Lots of PRIVACY is what you will find in this WCI built Correggio Model 2,216 sq feet of living area in an OPEN CONCEPT! This flowing floor plan features 3 bedrooms with a great room plus and office/den. Bedrooms and office have brand new carpeting and AC WAS REPLACED THIS YEAR. Also, you will enjoy the wonderful kitchen with a cafe style dining area, wood cabinetry, granite counters a breakfast bar, a built in desk and open to the great room plus a PRIVATE preserve view. Plus a formal dining area with tray ceilings. Enjoy the great Florida weather on this spacious screened lanai. Entertaining guest outdoors here is a breeze. Large master suite with tray ceilings, his and her walk-in closets, a bath with a garden tub plus a separate tub, dual sinks with tile counters. Other fine features include lush tropical landscaping, a paver drive to the two car side load garage. All of this situated in a SECURED GATED GOLFING COMMUNITY!
Location
State FL
County Sarasota
Community Venetian Golf & River Club
Zoning PUD
Rooms
Other Rooms Den/Library/Office, Formal Dining Room Separate, Great Room, Inside Utility
Interior
Interior Features Ceiling Fans(s), Eat-in Kitchen, High Ceilings, Open Floorplan, Solid Wood Cabinets, Split Bedroom, Stone Counters, Tray Ceiling(s), Walk-In Closet(s)
Heating Central
Cooling Central Air
Flooring Carpet, Tile
Fireplace false
Appliance Dishwasher, Disposal, Dryer, Microwave, Range, Washer
Laundry Laundry Room
Exterior
Exterior Feature Irrigation System, Rain Gutters, Sliding Doors
Parking Features Garage Faces Side
Garage Spaces 2.0
Community Features Buyer Approval Required, Fitness Center, Gated, Golf Carts OK, Golf, Irrigation-Reclaimed Water, Sidewalks, Tennis Courts
Utilities Available Cable Connected, Electricity Connected, Natural Gas Connected, Public, Sewer Connected, Sprinkler Recycled, Underground Utilities
Roof Type Tile
Porch Covered, Patio, Porch, Rear Porch, Screened
Attached Garage true
Garage true
Private Pool No
Building
Entry Level One
Foundation Slab
Lot Size Range Up to 10,889 Sq. Ft.
Builder Name WCI
Sewer Public Sewer
Water Public
Structure Type Block,Stucco
New Construction false
Schools
Elementary Schools Laurel Nokomis Elementary
Middle Schools Laurel Nokomis Middle
High Schools Venice Senior High
Others
Pets Allowed Yes
HOA Fee Include 24-Hour Guard,Cable TV
Senior Community No
Pet Size Extra Large (101+ Lbs.)
Ownership Fee Simple
Monthly Total Fees $70
Acceptable Financing Cash, Conventional
Membership Fee Required Required
Listing Terms Cash, Conventional
Num of Pet 2
Special Listing Condition None
Read Less Info
Want to know what your home might be worth? Contact us for a FREE valuation!

Our team is ready to help you sell your home for the highest possible price ASAP

© 2025 My Florida Regional MLS DBA Stellar MLS. All Rights Reserved.
Bought with PALMERHOUSE PROPERTIES
"My job is to find and attract mastery-based agents to the office, protect the culture, and make sure everyone is happy! "
11923 Oak Trail Way, Richey, Florida, 34668, United States






