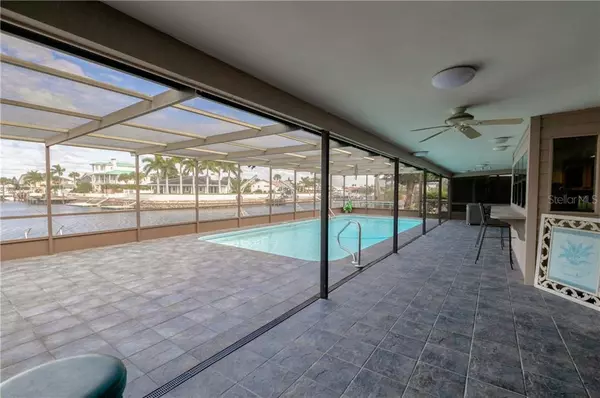$560,000
$629,900
11.1%For more information regarding the value of a property, please contact us for a free consultation.
3 Beds
3 Baths
3,259 SqFt
SOLD DATE : 07/28/2020
Key Details
Sold Price $560,000
Property Type Single Family Home
Sub Type Single Family Residence
Listing Status Sold
Purchase Type For Sale
Square Footage 3,259 sqft
Price per Sqft $171
Subdivision Flor A Mar
MLS Listing ID W7818879
Sold Date 07/28/20
Bedrooms 3
Full Baths 3
Construction Status Inspections,Other Contract Contingencies
HOA Fees $8/ann
HOA Y/N Yes
Year Built 1981
Annual Tax Amount $4,997
Lot Size 9,583 Sqft
Acres 0.22
Property Description
Welcome home to 4929 Southshore Drive. This 3BR/3BATH waterfront pool home has more than 3000 sq feet of space; with an over-sized kitchen, formal dining room, living room and family room with an unbelievable view, you will never want to leave home! The kitchen has gas AND electric stoves, a huge island and a pass through window to your beautiful covered patio and screened in pool. The master bedroom ensuite is large enough for a sitting area and opens up to the pool area. It also has an amazing closet/powered room which is almost as big as a bedroom! Upstairs there are 2 nice sized guest BRs and a bathroom. In the family room, you can sit by the fireplace (gas) on cold days, and on sunny days enjoy the warmth of the sun from the large windows and french doors. Bright whte tile floors throughout the main living space keep the home bright and welcoming. A wet bar just off the family room and the built in BBQ out by the pool makes this the perfect home for entertaining. Family and friends will have their breath taken away when they see the million dollar view outside! You have sparkling water views in every direction and tons of room to moor the boat or yacht of your dreams on your own dock. The seawall is brand new and set up for water and electric, and there is a new floating wood dock, and for just $156 per year you can enjoy a private beach where you can relax on the sand and enjoy the beautiful gulf waters. This home is a must see! Book your appoint today and come see the home of your dreams!
Location
State FL
County Pasco
Community Flor A Mar
Zoning R4
Rooms
Other Rooms Family Room, Formal Dining Room Separate, Formal Living Room Separate, Inside Utility
Interior
Interior Features Built-in Features, Ceiling Fans(s), Central Vaccum, Eat-in Kitchen, High Ceilings, Kitchen/Family Room Combo, L Dining, Open Floorplan, Skylight(s), Split Bedroom, Stone Counters, Thermostat, Vaulted Ceiling(s), Walk-In Closet(s), Window Treatments
Heating Central, Electric, Heat Pump, Zoned
Cooling Central Air, Zoned
Flooring Carpet, Ceramic Tile
Fireplaces Type Gas, Family Room, Non Wood Burning
Furnishings Unfurnished
Fireplace true
Appliance Built-In Oven, Cooktop, Dishwasher, Disposal, Dryer, Freezer, Ice Maker, Microwave, Range, Range Hood, Refrigerator, Tankless Water Heater, Trash Compactor, Washer, Water Purifier, Whole House R.O. System
Laundry Inside, Laundry Room
Exterior
Exterior Feature Fence, Irrigation System, Outdoor Grill, Outdoor Kitchen, Rain Gutters, Sauna, Sliding Doors, Sprinkler Metered
Parking Features Circular Driveway, Garage Door Opener, Workshop in Garage
Garage Spaces 2.0
Pool Auto Cleaner, Gunite, Heated, In Ground, Pool Sweep, Screen Enclosure
Community Features Deed Restrictions, No Truck/RV/Motorcycle Parking, Water Access, Waterfront
Utilities Available Cable Connected, Electricity Connected, Fire Hydrant, Phone Available, Propane, Sewer Connected, Street Lights, Underground Utilities, Water Available
Amenities Available Clubhouse, Optional Additional Fees, Private Boat Ramp
Waterfront Description Canal - Saltwater
View Y/N 1
Water Access 1
Water Access Desc Beach - Private,Canal - Saltwater,Gulf/Ocean
View Water
Roof Type Tile
Porch Covered, Front Porch, Patio, Screened
Attached Garage true
Garage true
Private Pool Yes
Building
Lot Description Flood Insurance Required, FloodZone, Street Dead-End, Paved
Entry Level Two
Foundation Slab
Lot Size Range Up to 10,889 Sq. Ft.
Sewer Public Sewer
Water Public
Architectural Style Traditional
Structure Type Stucco,Wood Frame
New Construction false
Construction Status Inspections,Other Contract Contingencies
Schools
Elementary Schools James M Marlow Elementary-Po
Middle Schools Gulf Middle-Po
High Schools Gulf High-Po
Others
Pets Allowed Yes
Senior Community No
Ownership Fee Simple
Monthly Total Fees $8
Acceptable Financing Cash, Conventional, VA Loan
Membership Fee Required Optional
Listing Terms Cash, Conventional, VA Loan
Special Listing Condition None
Read Less Info
Want to know what your home might be worth? Contact us for a FREE valuation!

Our team is ready to help you sell your home for the highest possible price ASAP

© 2024 My Florida Regional MLS DBA Stellar MLS. All Rights Reserved.
Bought with KELLER WILLIAMS REALTY

"My job is to find and attract mastery-based agents to the office, protect the culture, and make sure everyone is happy! "
11923 Oak Trail Way, Richey, Florida, 34668, United States






