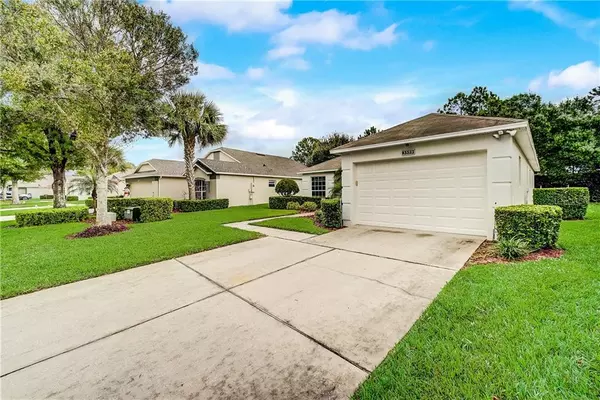$204,900
$204,900
For more information regarding the value of a property, please contact us for a free consultation.
2 Beds
2 Baths
1,373 SqFt
SOLD DATE : 02/27/2020
Key Details
Sold Price $204,900
Property Type Single Family Home
Sub Type Single Family Residence
Listing Status Sold
Purchase Type For Sale
Square Footage 1,373 sqft
Price per Sqft $149
Subdivision Clermont Sussex At Kings Ridge Lt 01 Orb 02
MLS Listing ID O5832181
Sold Date 02/27/20
Bedrooms 2
Full Baths 2
Construction Status Appraisal,Financing,Inspections
HOA Fees $371/mo
HOA Y/N Yes
Year Built 2003
Annual Tax Amount $2,532
Lot Size 5,662 Sqft
Acres 0.13
Property Description
Kings Ridge is a guard gated community for active 55+ adults. It's home to the Kings Ridge Golf Club, and the HOA provides a variety of amenities to help homeowners stay as social and active as they want to be. HOA fees cover community amenities along with home yard maintenance/irrigation, cable/internet/home phone, and fresh exterior paint every 6 yrs w/ pressure washing/caulking. Lucky for you, a property in this desirable community is available today! 3559 Capland Avenue is a 1-story home with 2 bedrooms, 2 bathrooms, home office/flex space, dining room with china cabinet and built-in buffet, living room with built-in entertainment center, and kitchen with a family desk and pass-thru window. Plentiful windows allow Florida's sunshine to brighten your day while you enjoy this beautiful life. Outdoors, a pleasant curb appeal wraps around to a screen-enclosed back porch. This outdoor space is protected by rear hedges to create a sense of privacy, and a breezy ceiling fan has been installed for comfort and ultimate relaxation. Come on out and visit this clean and well-maintained property. Your next home is waiting. Schedule a tour today!
Location
State FL
County Lake
Community Clermont Sussex At Kings Ridge Lt 01 Orb 02
Zoning PUD
Interior
Interior Features Ceiling Fans(s), Eat-in Kitchen, Open Floorplan, Split Bedroom, Walk-In Closet(s)
Heating Central
Cooling Central Air
Flooring Carpet, Ceramic Tile, Vinyl
Fireplace false
Appliance Dishwasher, Dryer, Microwave, Range, Refrigerator, Washer
Exterior
Exterior Feature Irrigation System, Sliding Doors
Garage Spaces 1.0
Community Features Association Recreation - Owned, Buyer Approval Required, Deed Restrictions, Fitness Center, Gated, Golf, Pool, Tennis Courts
Utilities Available Cable Connected, Electricity Connected, Sprinkler Recycled, Street Lights
Roof Type Shingle
Attached Garage true
Garage true
Private Pool No
Building
Story 1
Entry Level One
Foundation Slab
Lot Size Range Up to 10,889 Sq. Ft.
Sewer Public Sewer
Water Public
Structure Type Block,Stucco
New Construction false
Construction Status Appraisal,Financing,Inspections
Others
Pets Allowed Yes
HOA Fee Include Cable TV,Pool,Escrow Reserves Fund,Internet,Maintenance Structure,Maintenance Grounds,Pool,Private Road,Recreational Facilities,Security
Senior Community Yes
Pet Size Medium (36-60 Lbs.)
Ownership Fee Simple
Monthly Total Fees $371
Acceptable Financing Cash, Conventional, FHA, VA Loan
Membership Fee Required Required
Listing Terms Cash, Conventional, FHA, VA Loan
Num of Pet 2
Special Listing Condition None
Read Less Info
Want to know what your home might be worth? Contact us for a FREE valuation!

Our team is ready to help you sell your home for the highest possible price ASAP

© 2024 My Florida Regional MLS DBA Stellar MLS. All Rights Reserved.
Bought with REALTY PROFESSIONALS OF FL,LLC
"My job is to find and attract mastery-based agents to the office, protect the culture, and make sure everyone is happy! "
11923 Oak Trail Way, Richey, Florida, 34668, United States






