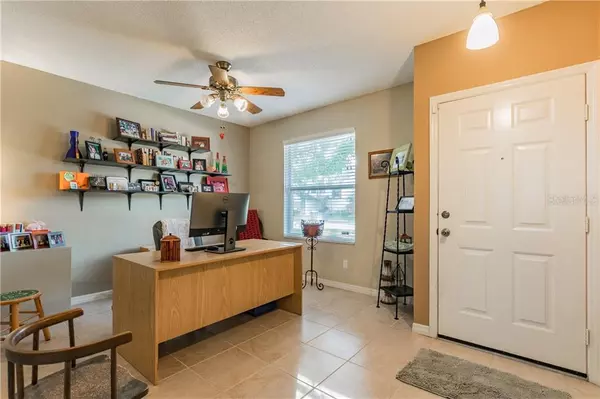$220,000
$227,000
3.1%For more information regarding the value of a property, please contact us for a free consultation.
3 Beds
3 Baths
1,677 SqFt
SOLD DATE : 04/10/2020
Key Details
Sold Price $220,000
Property Type Townhouse
Sub Type Townhouse
Listing Status Sold
Purchase Type For Sale
Square Footage 1,677 sqft
Price per Sqft $131
Subdivision Le Clare Shores
MLS Listing ID T3216997
Sold Date 04/10/20
Bedrooms 3
Full Baths 2
Half Baths 1
Construction Status Financing,Inspections
HOA Fees $43/qua
HOA Y/N Yes
Year Built 1994
Annual Tax Amount $1,037
Lot Size 3,920 Sqft
Acres 0.09
Lot Dimensions 38x100
Property Description
Welcome to Le Clare Shores! This beautiful 3 bedroom, 2.5 bath, 1 car garage townhome has a NEW A/C, NEW Roof and NEW siding all within the past 3 years. As you walk in the door, you will be greeted by a flex-space which can be used as an office, formal dining room or sitting room. The open kitchen features plenty of cabinet space, granite countertops and an island overlooking the dining area and living room with wood burning fireplace. Tons of natural lighting throughout, newer windows, large bedrooms and a laundry closet conveniently located up stairs. Enjoy your morning coffee or evening cocktail on the covered patio overlooking the low maintenance backyard which has plenty of opportunity for grilling, gardening or entertaining! The community has many amenities which include a pool, playground and grill overlooking the 43 acre lake; complete with a boat ramp, fishing dock, kayak storage and nature trail. All of this with a very low HOA fee of $43 per month. Located in an A-Rated school district and conveniently located to shopping, dining and the Veterans Expressway. Call today to schedule your private tour!
Location
State FL
County Hillsborough
Community Le Clare Shores
Zoning PD
Interior
Interior Features Ceiling Fans(s), Eat-in Kitchen, High Ceilings
Heating Central
Cooling Central Air
Flooring Carpet, Ceramic Tile
Fireplaces Type Wood Burning
Fireplace true
Appliance Dishwasher, Disposal, Microwave, Range, Range Hood, Refrigerator
Laundry Inside, Laundry Closet
Exterior
Exterior Feature Fence, Sidewalk, Sliding Doors
Garage Driveway
Garage Spaces 1.0
Community Features Buyer Approval Required, Boat Ramp, Fishing, Playground, Pool, Water Access
Utilities Available Cable Available, Electricity Connected, Phone Available, Sewer Connected, Street Lights, Water Available
Amenities Available Clubhouse, Dock
Water Access 1
Water Access Desc Lake
Roof Type Shingle
Porch Covered, Enclosed, Patio, Screened
Attached Garage true
Garage true
Private Pool No
Building
Story 2
Entry Level Two
Foundation Slab
Lot Size Range Up to 10,889 Sq. Ft.
Sewer Public Sewer
Water Public
Structure Type Block,Wood Frame
New Construction false
Construction Status Financing,Inspections
Schools
Elementary Schools Northwest-Hb
Middle Schools Hill-Hb
High Schools Steinbrenner High School
Others
Pets Allowed Yes
HOA Fee Include Escrow Reserves Fund
Senior Community No
Ownership Fee Simple
Monthly Total Fees $43
Acceptable Financing Cash, Conventional, FHA, VA Loan
Membership Fee Required Required
Listing Terms Cash, Conventional, FHA, VA Loan
Special Listing Condition None
Read Less Info
Want to know what your home might be worth? Contact us for a FREE valuation!

Our team is ready to help you sell your home for the highest possible price ASAP

© 2024 My Florida Regional MLS DBA Stellar MLS. All Rights Reserved.
Bought with HOLDING GOLDEN REAL ESTATE INC

"My job is to find and attract mastery-based agents to the office, protect the culture, and make sure everyone is happy! "
11923 Oak Trail Way, Richey, Florida, 34668, United States






