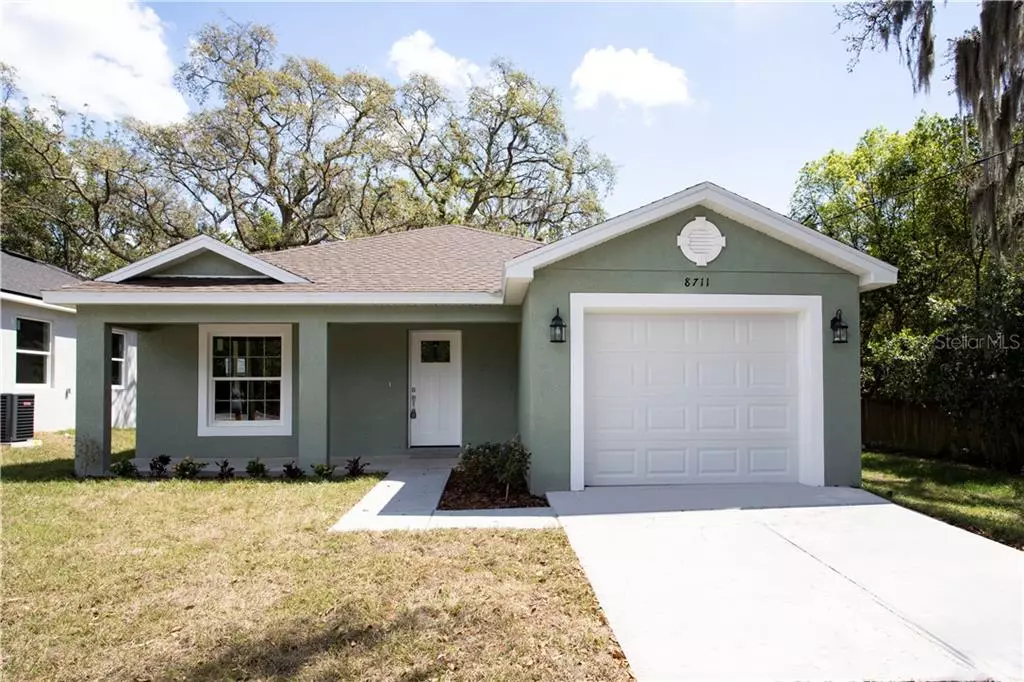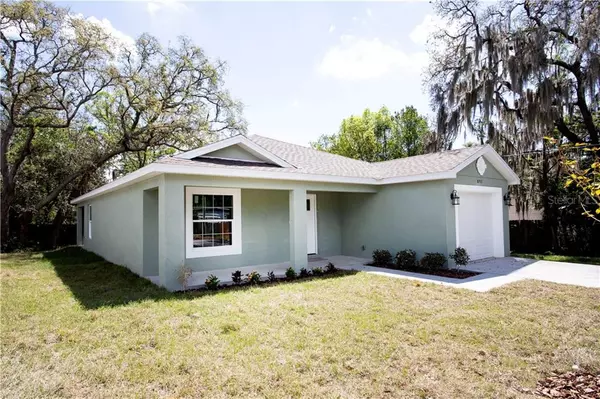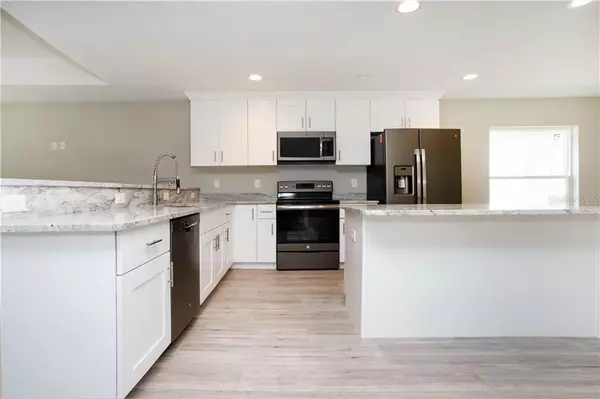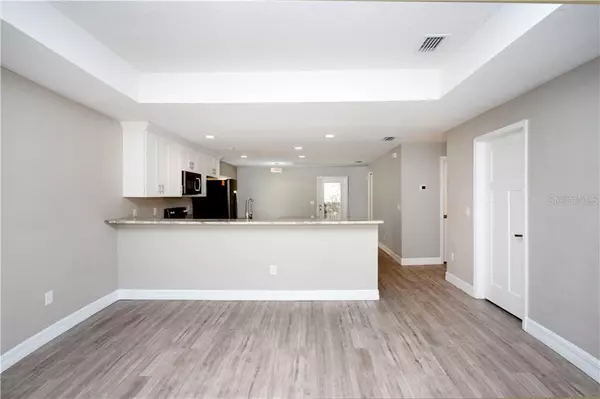$250,000
$250,000
For more information regarding the value of a property, please contact us for a free consultation.
3 Beds
2 Baths
1,406 SqFt
SOLD DATE : 06/26/2020
Key Details
Sold Price $250,000
Property Type Single Family Home
Sub Type Single Family Residence
Listing Status Sold
Purchase Type For Sale
Square Footage 1,406 sqft
Price per Sqft $177
Subdivision Temple Crest Unit 01
MLS Listing ID U8070258
Sold Date 06/26/20
Bedrooms 3
Full Baths 2
HOA Y/N No
Year Built 2020
Annual Tax Amount $1,241
Lot Size 7,405 Sqft
Acres 0.17
Lot Dimensions 125x124
Property Description
MOVE IN READY - Perfect location near Busch Gardens, TempleTerrace, USF, Moffit, I-275 and more! Chose from 3 lots and 3 different color selections. These custom built homes with 3 bedrooms and 2 baths offer a large open floor plan perfect for the family life. The large kitchen features Peninsula overlooking the Family room with Breakfast bar set for 5 Bar Stools plus an island for the Family Chef to prep. The Corner home (Priced at $260,000) offers all new GE Stainless Steel appliances with Espresso shaker style cabinets and flows beautifully into the Family and Dinning areas. The other 2 properties offer all Brightwhite cabinets topped with beautiful Granite and enhanced by New GE Slate Appliances. Each home offers a Wood Grained porcelain tile runs through the living space while the bedrooms offer new carpet flooring. Bathrooms offer large vanities with granite counters with under mount sinks and floor to ceiling tile for Bathtubs surrounds. The Maste baths also have beautiful Floor to ceiling Tile and finished with a Rimless Glass Shower. These homes sit on large lots with one being a corner lot. Call today for your private tour.
Location
State FL
County Hillsborough
Community Temple Crest Unit 01
Zoning RS-60
Interior
Interior Features Ceiling Fans(s), Open Floorplan
Heating Central, Electric
Cooling Central Air
Flooring Carpet, Ceramic Tile
Fireplace false
Appliance Dishwasher, Microwave, Range, Refrigerator
Exterior
Exterior Feature Fence
Parking Features None
Garage Spaces 1.0
Utilities Available BB/HS Internet Available, Cable Available, Electricity Available, Public
Amenities Available Storage
Roof Type Shingle
Porch Covered, Front Porch
Attached Garage true
Garage true
Private Pool No
Building
Lot Description Corner Lot, City Limits, Oversized Lot, Paved
Entry Level One
Foundation Slab
Lot Size Range Up to 10,889 Sq. Ft.
Builder Name Caroline Contractors
Sewer Public Sewer
Water Public
Architectural Style Contemporary
Structure Type Block,Stucco
New Construction true
Others
Senior Community No
Ownership Fee Simple
Acceptable Financing Cash, Conventional, FHA, VA Loan
Membership Fee Required None
Listing Terms Cash, Conventional, FHA, VA Loan
Special Listing Condition None
Read Less Info
Want to know what your home might be worth? Contact us for a FREE valuation!

Our team is ready to help you sell your home for the highest possible price ASAP

© 2024 My Florida Regional MLS DBA Stellar MLS. All Rights Reserved.
Bought with KINGS REALTY & PROPERTY MGMT.

"My job is to find and attract mastery-based agents to the office, protect the culture, and make sure everyone is happy! "
11923 Oak Trail Way, Richey, Florida, 34668, United States






